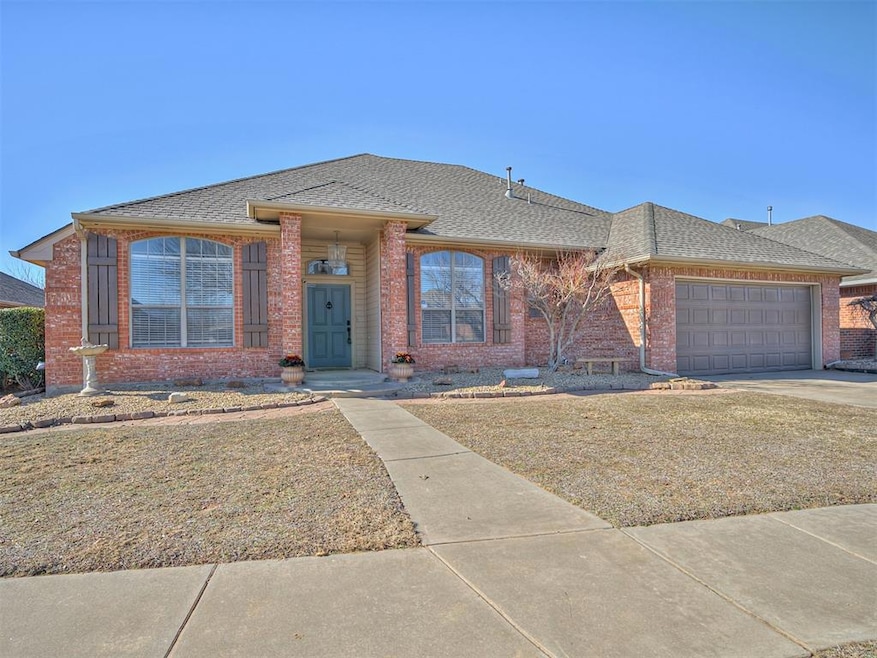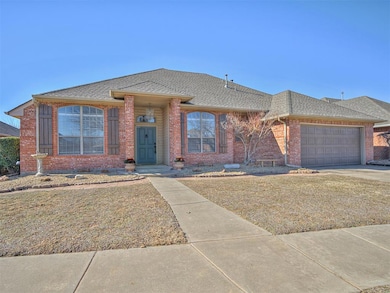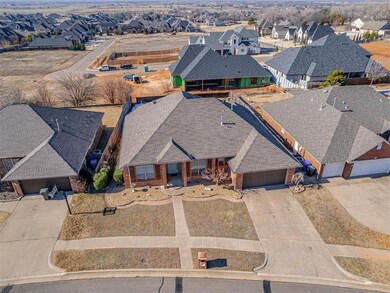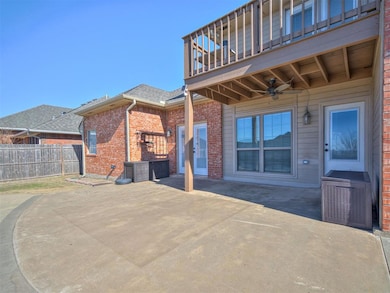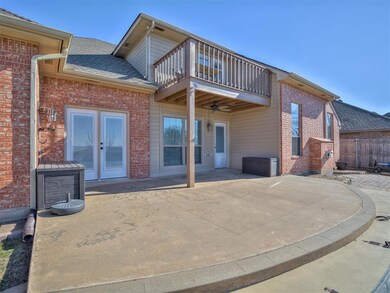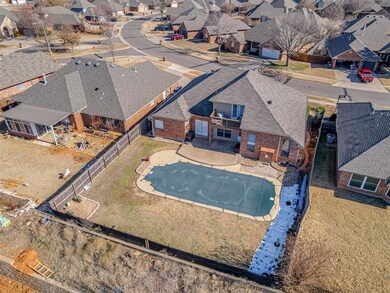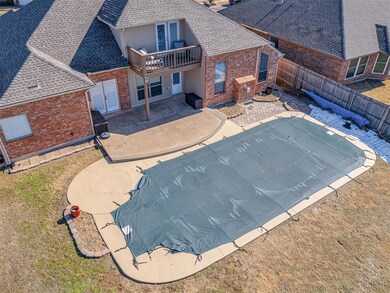
3124 Pine Hill Rd Norman, OK 73072
Northwest Norman NeighborhoodHighlights
- Outdoor Pool
- Traditional Architecture
- Covered patio or porch
- Roosevelt Elementary School Rated A
- Wood Flooring
- Balcony
About This Home
As of June 2025Fresh Paint, New Carpet, and hand scraped maple flooring in this West Norman Beauty, with an oversized garage (80 sq. ft. smaller than a standard 3 car garage), is EV ready, and has a pool with a view! All roads lead to the indoor and outdoor living areas in this house -- to your left when you walk in is a hallway to two bedrooms and a full bathroom and then into the living room and to the right is the formal dining room. Across from the dining room is the kitchen with granite countertops, stainless steel appliances, an island, and a pantry that flows into the large breakfast area which flows into the living area. Large windows bookend the gas fireplace in the living room and really help blend the indoor entertainment space with the outdoor entertainment space. Upstairs is a flexible bonus room that could serve as a second living area or even a 2nd master/4th bedroom, complete with its own full bathroom and closet. The balcony off this room offers western views and overlooks the pool below as well.The master suite stands out with its practical layout - dual vanities, a corner jetted tub, separate shower, private toilet room, and a walk-in closet with built-in organization. It also provides direct access to the back patio.Speaking of the backyard, the pool definitely takes center stage, surrounded by ample concrete decking and a huge patio giving you tons of outdoor space for furniture and activities.With a convenient location in the desirable Cascade Estates neighborhood, you'll have access to a community pool and playground, as well as all the best that Norman has to offer just minutes away.
Home Details
Home Type
- Single Family
Est. Annual Taxes
- $4,870
Year Built
- Built in 2003
Lot Details
- 8,102 Sq Ft Lot
- East Facing Home
- Fenced
- Interior Lot
HOA Fees
- $29 Monthly HOA Fees
Parking
- 2 Car Attached Garage
- Garage Door Opener
- Driveway
Home Design
- Traditional Architecture
- Slab Foundation
- Brick Frame
- Composition Roof
Interior Spaces
- 2,305 Sq Ft Home
- 2-Story Property
- Ceiling Fan
- Gas Log Fireplace
- Inside Utility
- Laundry Room
- Attic Fan
- Fire and Smoke Detector
Kitchen
- <<builtInOvenToken>>
- Electric Oven
- <<builtInRangeToken>>
- <<microwave>>
- Dishwasher
Flooring
- Wood
- Carpet
- Tile
Bedrooms and Bathrooms
- 4 Bedrooms
- 3 Full Bathrooms
Pool
- Outdoor Pool
- Vinyl Pool
- Pool Cover
Outdoor Features
- Balcony
- Covered patio or porch
- Rain Gutters
Schools
- Roosevelt Elementary School
- Whittier Middle School
- Norman North High School
Utilities
- Central Heating and Cooling System
- Water Heater
- High Speed Internet
Community Details
- Association fees include greenbelt, maintenance common areas, pool
- Mandatory home owners association
Listing and Financial Details
- Legal Lot and Block 18 / 1
Ownership History
Purchase Details
Home Financials for this Owner
Home Financials are based on the most recent Mortgage that was taken out on this home.Purchase Details
Home Financials for this Owner
Home Financials are based on the most recent Mortgage that was taken out on this home.Purchase Details
Home Financials for this Owner
Home Financials are based on the most recent Mortgage that was taken out on this home.Purchase Details
Purchase Details
Similar Homes in Norman, OK
Home Values in the Area
Average Home Value in this Area
Purchase History
| Date | Type | Sale Price | Title Company |
|---|---|---|---|
| Warranty Deed | $382,500 | Stewart-Ok City | |
| Warranty Deed | $382,500 | Stewart-Ok City | |
| Warranty Deed | $277,000 | None Available | |
| Warranty Deed | $241,000 | None Available | |
| Warranty Deed | $255,000 | -- | |
| Warranty Deed | $36,000 | -- |
Mortgage History
| Date | Status | Loan Amount | Loan Type |
|---|---|---|---|
| Previous Owner | $249,900 | Credit Line Revolving | |
| Previous Owner | $218,000 | New Conventional | |
| Previous Owner | $221,600 | New Conventional | |
| Previous Owner | $160,000 | Unknown | |
| Previous Owner | $219,893 | New Conventional | |
| Previous Owner | $20,000 | Unknown | |
| Previous Owner | $225,000 | New Conventional |
Property History
| Date | Event | Price | Change | Sq Ft Price |
|---|---|---|---|---|
| 06/20/2025 06/20/25 | Sold | $382,500 | 0.0% | $166 / Sq Ft |
| 04/24/2025 04/24/25 | Pending | -- | -- | -- |
| 04/11/2025 04/11/25 | Price Changed | $382,500 | -0.6% | $166 / Sq Ft |
| 03/27/2025 03/27/25 | Price Changed | $385,000 | -1.3% | $167 / Sq Ft |
| 03/13/2025 03/13/25 | Price Changed | $390,000 | -1.3% | $169 / Sq Ft |
| 01/19/2025 01/19/25 | For Sale | $395,000 | +14.9% | $171 / Sq Ft |
| 12/02/2022 12/02/22 | Sold | $343,860 | -1.8% | $149 / Sq Ft |
| 11/11/2022 11/11/22 | Pending | -- | -- | -- |
| 11/08/2022 11/08/22 | For Sale | $350,000 | +26.4% | $152 / Sq Ft |
| 08/29/2014 08/29/14 | Sold | $277,000 | -4.0% | $120 / Sq Ft |
| 08/09/2014 08/09/14 | Pending | -- | -- | -- |
| 06/30/2014 06/30/14 | For Sale | $288,600 | -- | $125 / Sq Ft |
Tax History Compared to Growth
Tax History
| Year | Tax Paid | Tax Assessment Tax Assessment Total Assessment is a certain percentage of the fair market value that is determined by local assessors to be the total taxable value of land and additions on the property. | Land | Improvement |
|---|---|---|---|---|
| 2024 | $4,870 | $41,662 | $6,090 | $35,572 |
| 2023 | $4,736 | $40,448 | $6,391 | $34,057 |
| 2022 | $4,132 | $35,881 | $5,377 | $30,504 |
| 2021 | $4,147 | $34,173 | $5,438 | $28,735 |
| 2020 | $3,911 | $32,924 | $4,620 | $28,304 |
| 2019 | $3,884 | $32,144 | $4,510 | $27,634 |
| 2018 | $3,588 | $30,614 | $4,620 | $25,994 |
| 2017 | $3,627 | $30,614 | $0 | $0 |
| 2016 | $3,687 | $30,614 | $4,620 | $25,994 |
| 2015 | $3,576 | $30,614 | $4,620 | $25,994 |
| 2014 | $3,114 | $26,399 | $4,620 | $21,779 |
Agents Affiliated with this Home
-
Rob Schaerer

Seller's Agent in 2025
Rob Schaerer
360 Realty
(405) 694-8537
13 in this area
191 Total Sales
-
Meaghan Moulton

Seller Co-Listing Agent in 2025
Meaghan Moulton
360 Realty
(405) 204-4082
6 in this area
55 Total Sales
-
Alaina Legendre

Buyer's Agent in 2025
Alaina Legendre
360 Realty
(405) 655-2501
12 in this area
188 Total Sales
-
T
Seller's Agent in 2022
Theresa Cain
Keller-Williams Platinum
-
B
Seller's Agent in 2014
Barbara Ottis
CENTURY 21 Judge Fite Company
-
Alexis Brendemihl

Buyer's Agent in 2014
Alexis Brendemihl
Dillard Cies Real Estate
(405) 206-5437
14 in this area
223 Total Sales
Map
Source: MLSOK
MLS Number: 1151075
APN: R0096853
- 4205 Farm Hill Rd
- 3424 Teton Ct
- 3009 Cordova Ct
- 4209 Las Colinas Ln
- 4012 Troon St
- 3208 Rolling Woods Dr
- 3343 Teton Cir
- 3916 Irvine Dr
- 4405 Las Colinas Ln
- 2016 Crittenden Way
- 2014 Crittenden Way
- 2018 Crittenden Way
- 2012 Crittenden Way
- 2019 Crittenden Way
- 1002 Crittenden Way
- 2015 Crittenden Way
- 2013 Crittenden Way
- 2017 Crittenden Way
- 1003 Crittenden Way
- 1008 Crittenden Way
