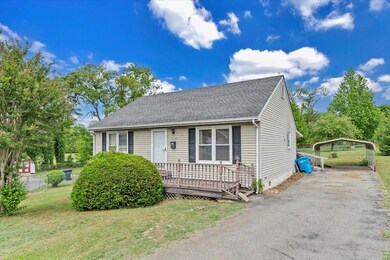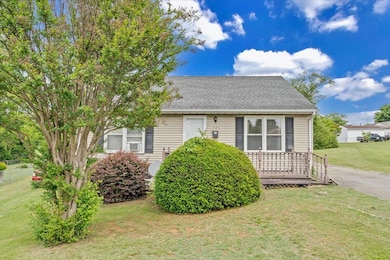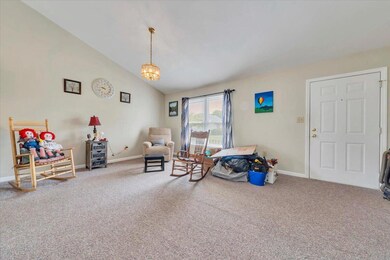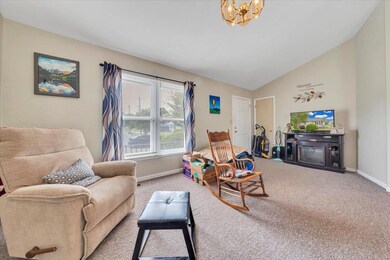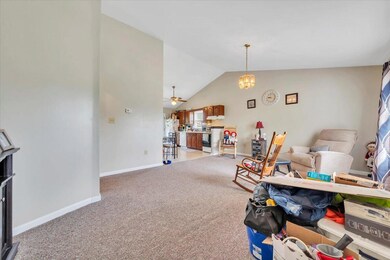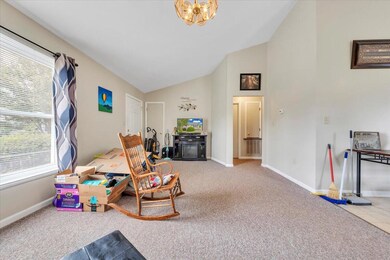
3125 Birchlawn Ave NW Roanoke, VA 24012
Preston Park NeighborhoodHighlights
- Ranch Style House
- No HOA
- Detached Carport Space
- Cathedral Ceiling
- Covered patio or porch
- Forced Air Heating and Cooling System
About This Home
As of July 2025This charming one-level home features 2 spacious bedrooms and 2 bathrooms, perfect for comfortable living. Enjoy high ceilings in the main living area that create an airy atmosphere. The eat-in kitchen is ideal for serene mornings, while the beautiful view from the back porch offers a picturesque backdrop for relaxation. Nestled on a quiet cul-de-sac, this property combines tranquility with the convenience of modern living.
Last Agent to Sell the Property
REAL BROKER LLC - DGA-SALEM License #0225236055 Listed on: 05/13/2025
Home Details
Home Type
- Single Family
Est. Annual Taxes
- $2,277
Year Built
- Built in 1990
Home Design
- Ranch Style House
Interior Spaces
- 955 Sq Ft Home
- Cathedral Ceiling
- Crawl Space
- Laundry on main level
Kitchen
- Electric Range
- Dishwasher
Bedrooms and Bathrooms
- 2 Main Level Bedrooms
- 2 Full Bathrooms
Parking
- 4 Open Parking Spaces
- 1 Parking Space
- Detached Carport Space
Schools
- Preston Park Elementary School
- James Breckinridge Middle School
- William Fleming High School
Additional Features
- Covered patio or porch
- 0.25 Acre Lot
- Forced Air Heating and Cooling System
Community Details
- No Home Owners Association
Ownership History
Purchase Details
Home Financials for this Owner
Home Financials are based on the most recent Mortgage that was taken out on this home.Purchase Details
Home Financials for this Owner
Home Financials are based on the most recent Mortgage that was taken out on this home.Purchase Details
Home Financials for this Owner
Home Financials are based on the most recent Mortgage that was taken out on this home.Similar Homes in Roanoke, VA
Home Values in the Area
Average Home Value in this Area
Purchase History
| Date | Type | Sale Price | Title Company |
|---|---|---|---|
| Bargain Sale Deed | $190,000 | First American Title | |
| Deed | $104,000 | Acquisition Title & Settleme | |
| Deed | -- | None Available |
Mortgage History
| Date | Status | Loan Amount | Loan Type |
|---|---|---|---|
| Open | $184,300 | New Conventional | |
| Previous Owner | $76,800 | New Conventional | |
| Previous Owner | $72,000 | Purchase Money Mortgage |
Property History
| Date | Event | Price | Change | Sq Ft Price |
|---|---|---|---|---|
| 07/07/2025 07/07/25 | Sold | $190,000 | 0.0% | $199 / Sq Ft |
| 06/04/2025 06/04/25 | Price Changed | $190,000 | +2.7% | $199 / Sq Ft |
| 06/03/2025 06/03/25 | Pending | -- | -- | -- |
| 05/30/2025 05/30/25 | Price Changed | $185,000 | -7.5% | $194 / Sq Ft |
| 05/29/2025 05/29/25 | Price Changed | $199,975 | 0.0% | $209 / Sq Ft |
| 05/13/2025 05/13/25 | For Sale | $200,000 | +92.3% | $209 / Sq Ft |
| 09/08/2014 09/08/14 | Sold | $104,000 | -5.4% | $109 / Sq Ft |
| 08/07/2014 08/07/14 | Pending | -- | -- | -- |
| 07/31/2014 07/31/14 | For Sale | $109,950 | -- | $115 / Sq Ft |
Tax History Compared to Growth
Tax History
| Year | Tax Paid | Tax Assessment Tax Assessment Total Assessment is a certain percentage of the fair market value that is determined by local assessors to be the total taxable value of land and additions on the property. | Land | Improvement |
|---|---|---|---|---|
| 2024 | $2,467 | $186,600 | $30,900 | $155,700 |
| 2023 | $2,467 | $167,500 | $25,000 | $142,500 |
| 2022 | $1,952 | $145,900 | $21,500 | $124,400 |
| 2021 | $1,643 | $121,300 | $18,500 | $102,800 |
| 2020 | $1,560 | $115,600 | $18,500 | $97,100 |
| 2019 | $1,454 | $106,900 | $18,500 | $88,400 |
| 2018 | $1,353 | $98,600 | $18,500 | $80,100 |
| 2017 | $1,237 | $97,000 | $18,500 | $78,500 |
| 2016 | $1,265 | $99,300 | $18,500 | $80,800 |
| 2015 | $1,216 | $102,200 | $18,500 | $83,700 |
| 2014 | $1,216 | $102,200 | $18,500 | $0 |
Agents Affiliated with this Home
-
Damon Gettier
D
Seller's Agent in 2025
Damon Gettier
REAL BROKER LLC - DGA-SALEM
(540) 314-1199
15 in this area
599 Total Sales
-
Alli Malus
A
Seller Co-Listing Agent in 2025
Alli Malus
REAL BROKER LLC - DGA-SALEM
(540) 318-5884
6 in this area
249 Total Sales
-
Kelly Giarla

Buyer's Agent in 2025
Kelly Giarla
MKB, REALTORS(r)
(540) 293-3325
1 in this area
15 Total Sales
-
Christy Crouch

Seller's Agent in 2014
Christy Crouch
RE/MAX
(540) 312-0085
13 in this area
557 Total Sales
Map
Source: Roanoke Valley Association of REALTORS®
MLS Number: 917209
APN: 2170156
- 3113 Birchlawn Ave NW
- 3117 Oaklawn Ave NW
- 3023 Birchlawn Ave NW
- 3038 Maplelawn Ave NW
- 1007 Hershberger Rd NW Unit & 1005
- 1017 Curtis Ave NW
- 717 Hershberger Rd NW
- 3332 Maplelawn Ave NW
- 3420 Oaklawn Ave NW
- 4708 Pawling St NW
- 4935 Fralin Rd NW
- 5240 Hawthorne Rd NW
- 4622 Eden Dr NW
- 4711 Florist Rd NW
- 4846 Eden Dr NW
- 2637 Cornell Dr NW
- 4908 Rutgers St NW
- 2610 Vancouver Dr NW
- 407 Bonhill Dr NW
- 2526 Cornell Dr NW

