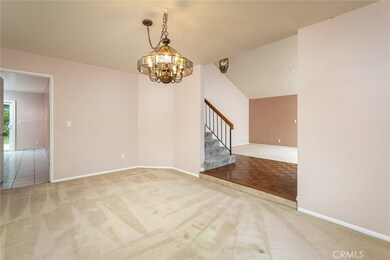
3125 Emerald Isle Dr Glendale, CA 91206
Emerald Isle NeighborhoodHighlights
- In Ground Pool
- Corner Lot
- Walk-In Pantry
- Mountain View
- No HOA
- Hiking Trails
About This Home
As of June 2023Nestled in the coveted San Rafael Hills is the property you've been waiting for. After 40 years this home awaits its new owner and their love. Pass through the tall entrance into an inviting floor plan and vaulted ceilings, two large living areas and a wet bar. The updated kitchen features Kenmore Elite appliances, next to a sizable pantry and separate dining room. All the bedrooms are large and the primary-bedroom is huge, with its own bathroom, walk-in closet, and separate closet. Enjoy the backyard through the sliding doors from the living room or kitchen. The 3 car garage & wide driveway offers ample parking. Additional features include a large utility & laundry room, extra storage areas, dual-pane windows and sliding doors, etc. With plenty of yard space and a pool & spa, this property is perfect for hosting family and friends. Bring your personal touch to this amazing opportunity!
Last Agent to Sell the Property
Keller Williams R. E. Services License #01959791 Listed on: 05/31/2023

Home Details
Home Type
- Single Family
Est. Annual Taxes
- $22,245
Year Built
- Built in 1978
Lot Details
- 9,815 Sq Ft Lot
- Corner Lot
- Back Yard
- Property is zoned GLR1-R*
Parking
- 3 Car Attached Garage
Interior Spaces
- 2,849 Sq Ft Home
- 2-Story Property
- Living Room with Fireplace
- Mountain Views
- Walk-In Pantry
Bedrooms and Bathrooms
- 4 Bedrooms
- All Upper Level Bedrooms
- Walk-In Closet
Laundry
- Laundry Room
- Dryer
- Washer
Pool
- In Ground Pool
- Fence Around Pool
Utilities
- Central Heating and Cooling System
Listing and Financial Details
- Tax Lot 47
- Tax Tract Number 23960
- Assessor Parcel Number 5658035005
Community Details
Overview
- No Home Owners Association
- Mountainous Community
Recreation
- Hiking Trails
Ownership History
Purchase Details
Home Financials for this Owner
Home Financials are based on the most recent Mortgage that was taken out on this home.Similar Homes in the area
Home Values in the Area
Average Home Value in this Area
Purchase History
| Date | Type | Sale Price | Title Company |
|---|---|---|---|
| Grant Deed | $1,975,000 | Lawyers Title |
Mortgage History
| Date | Status | Loan Amount | Loan Type |
|---|---|---|---|
| Open | $1,480,000 | New Conventional |
Property History
| Date | Event | Price | Change | Sq Ft Price |
|---|---|---|---|---|
| 06/27/2025 06/27/25 | For Sale | $2,699,000 | 0.0% | $947 / Sq Ft |
| 09/28/2023 09/28/23 | Rented | $7,000 | 0.0% | -- |
| 09/13/2023 09/13/23 | Price Changed | $7,000 | +7.7% | $2 / Sq Ft |
| 08/14/2023 08/14/23 | Price Changed | $6,500 | -13.3% | $2 / Sq Ft |
| 07/29/2023 07/29/23 | Price Changed | $7,500 | -16.7% | $3 / Sq Ft |
| 07/27/2023 07/27/23 | For Rent | $9,000 | 0.0% | -- |
| 06/28/2023 06/28/23 | Sold | $1,975,000 | +16.2% | $693 / Sq Ft |
| 06/07/2023 06/07/23 | Pending | -- | -- | -- |
| 05/31/2023 05/31/23 | For Sale | $1,699,000 | -- | $596 / Sq Ft |
Tax History Compared to Growth
Tax History
| Year | Tax Paid | Tax Assessment Tax Assessment Total Assessment is a certain percentage of the fair market value that is determined by local assessors to be the total taxable value of land and additions on the property. | Land | Improvement |
|---|---|---|---|---|
| 2024 | $22,245 | $2,014,500 | $1,433,814 | $580,686 |
| 2023 | $6,131 | $539,280 | $405,625 | $133,655 |
| 2022 | $6,023 | $528,707 | $397,672 | $131,035 |
| 2021 | $5,908 | $518,341 | $389,875 | $128,466 |
| 2019 | $5,685 | $502,968 | $378,312 | $124,656 |
| 2018 | $5,523 | $493,107 | $370,895 | $122,212 |
| 2016 | $5,246 | $473,961 | $356,494 | $117,467 |
| 2015 | $5,140 | $466,843 | $351,140 | $115,703 |
| 2014 | $5,100 | $457,699 | $344,262 | $113,437 |
Agents Affiliated with this Home
-
Tereza Toramanyan

Seller's Agent in 2025
Tereza Toramanyan
Coldwell Banker Hallmark
(818) 281-8812
2 in this area
366 Total Sales
-
Peter Terzian

Seller's Agent in 2023
Peter Terzian
Keller Williams R. E. Services
(818) 331-4200
1 in this area
39 Total Sales
Map
Source: California Regional Multiple Listing Service (CRMLS)
MLS Number: GD23093933
APN: 5658-035-005
- 2223 Flintridge Dr
- 2056 Dublin Dr
- 3195 Chadney Dr
- 1985 Erin Way
- 3985 Hampstead Rd
- 2 Pasa Glen Dr
- 4080 Hampstead Rd
- 1425 Belleau Rd
- 2414 Las Positas Rd
- 3626 Saint Elizabeth Rd
- 0 Emburns Unit 25533591
- 3275 Buckingham Rd
- 3149 Charing Cross Place
- 2982 Edgewick Rd
- 2980 Edgewick Rd
- 808 Inverness Dr
- 1826 Bara Rd
- 1852 Alpha Rd
- 2101 El Arbolita Dr
- 2 Emburns Dr






