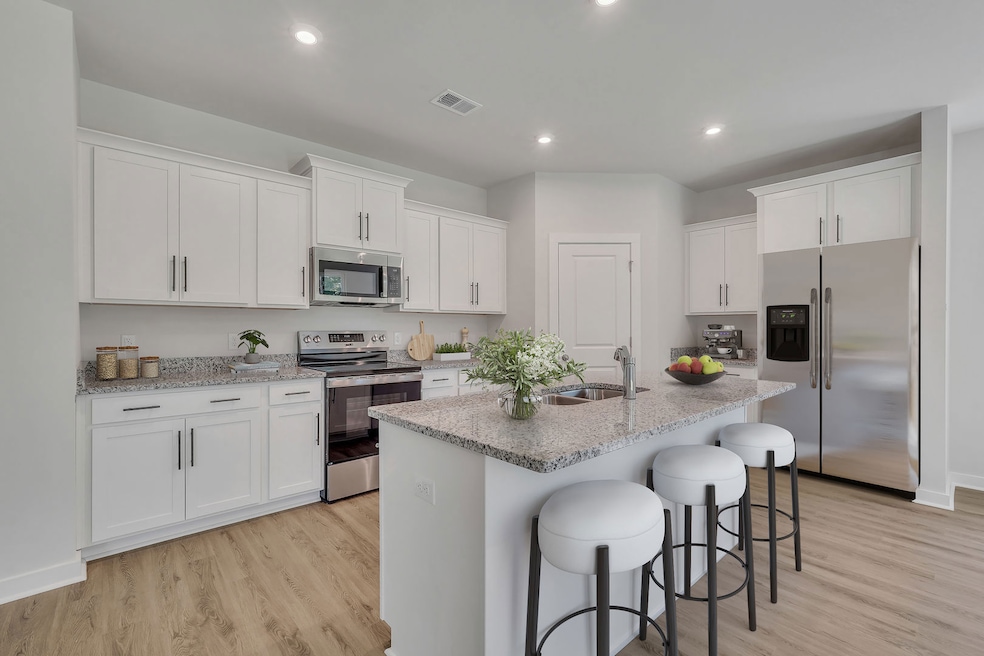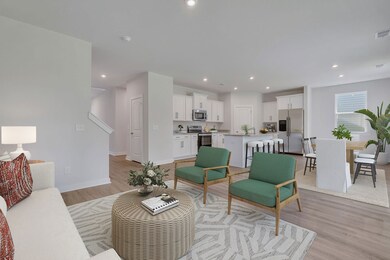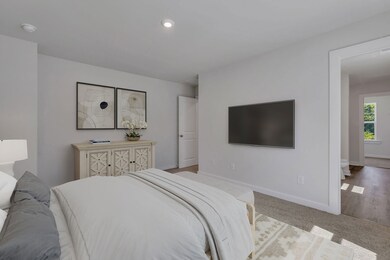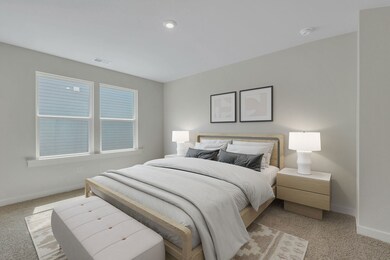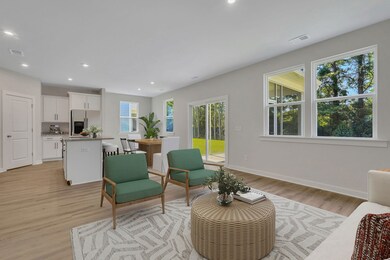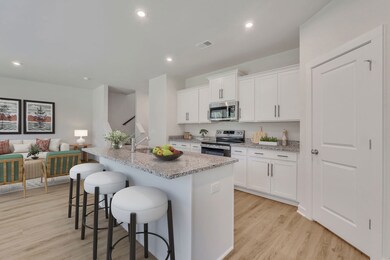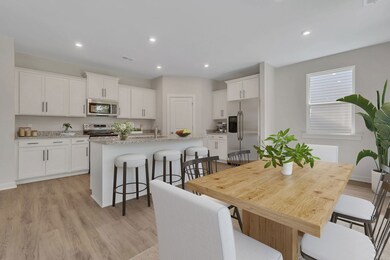
3125 Hillgate Trail Boiling Springs, SC 29316
Estimated payment $1,722/month
About This Home
The Rainey at Ashwood Meadows perfectly blends comfort, convenience, and style. This thoughtfully designed 1,890 sq. ft. home features 3 bedrooms, 2.5 baths, and a spacious 2-car garage, offering the ideal combination of functionality and elegance. Step into the welcoming foyer and enter an open-concept living space that seamlessly connects the family room, dining area, and a modern kitchen. Designed for everyday living and effortless entertaining, the kitchen boasts a large island, ample counter space, and a pantry for all your storage needs. Upstairs, the primary suite serves as a tranquil retreat, complete with an ensuite bathroom featuring dual vanities, a large walk-in shower, and a generous walk-in closet. Two additional bedrooms and a full bathroom provide plenty of space for family or guests, combining practicality with sophisticated design. Perfectly situated near major highways like I-26 and I-85, The Rainey offers easy commutes and convenient access to everything you need. Just minutes from Downtown Spartanburg, you'll find grocery stores, dining, and entertainment at your fingertips. Discover the charm and thoughtful design of The Rainey at Ashwood Meadows. Schedule your private tour today!
Home Details
Home Type
- Single Family
Parking
- 2 Car Garage
Home Design
- 1,890 Sq Ft Home
- New Construction
- Quick Move-In Home
- The Rainey Plan
Bedrooms and Bathrooms
- 3 Bedrooms
Community Details
Overview
- Actively Selling
- Built by Stanley Martin Homes
- Ashwood Meadows Subdivision
Sales Office
- 3012 Hillgate Trail
- Boiling Springs, SC 29316
- 864-971-3608
- Builder Spec Website
Office Hours
- Mo 1pm-6pm, Tu 11am-6pm, We 11am-6pm, Th 11am-6pm, Fr 11am-6pm, Sa 11am-6pm, Su 1pm-6pm
Map
Similar Homes in Boiling Springs, SC
Home Values in the Area
Average Home Value in this Area
Property History
| Date | Event | Price | Change | Sq Ft Price |
|---|---|---|---|---|
| 07/18/2025 07/18/25 | Pending | -- | -- | -- |
| 07/06/2025 07/06/25 | For Sale | $263,660 | -- | $146 / Sq Ft |
- 3122 Hillgate Trail
- 3090 Hillgate Trail
- 3086 Hillgate Trail
- 3082 Hillgate Trail
- 3106 Hillgate Trail
- 5035 Crosswall Ct
- 5043 Crosswall Ct
- 310 Old Furnace Rd
- 222 Eventine Way
- 26 Jannison Rd
- 559 Falls Cottage Run
- 406 Creekside Dr
- 2068 Wexley Dr
- 535 Falls Cottage Run
- 2082 Wexley Dr
- 2086 Wexley Dr
- 109 Bondale Dr
- 308 Pineridge Dr
- 116 Hickory Hill Dr
- 159 Falcon Ridge Dr
- 9159 Asheville Hwy
- 321 New Spring Ln
- 108 Eventine Way
- 312 New Spring Ln
- 115 Hunter Dr
- 126 Hunter Dr Unit 126
- 8897 Asheville Hwy
- 309 Belcher Rd Unit 309
- 1202 Chelsey Ln
- 6074 Mason Tucker Dr
- 6046 Mason Tucker Dr
- 129 Vly Crk Dr
- 120 Vly Crk Dr
- 144 Vly Crk Dr
- 140 Vly Crk Dr
- 9103 Gabbro Ln
- 287 Stonewood Crossing Dr
- 679 Farmstead Trail
- 1423 Penrith Ct
- 105 Turning Leaf Cir
