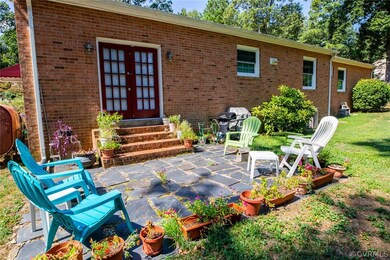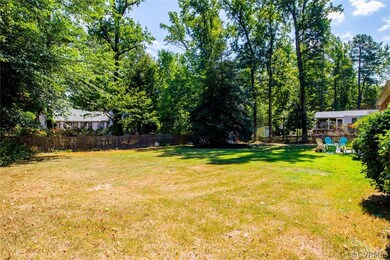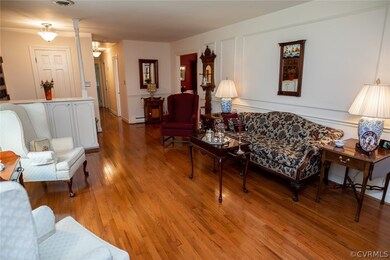
3125 Ragsdale Rd Richmond, VA 23235
Huguenot NeighborhoodHighlights
- Wood Flooring
- Separate Formal Living Room
- Front Porch
- Open High School Rated A+
- Granite Countertops
- Oversized Parking
About This Home
As of October 2019Stunning 2000sqft all brick rancher less than a mile from the James River and loaded with updates. This 3 BR 2.5 bath home is a must see. Nestled on a wonderfully landscaped level lot, other features include a double wide paved drive, rear patio, PELLA WINDOWS, front country porch, detached shed w/ramps, & pull down attic for storage. Interior updates included a gorgeous eat in kitchen boasting granite countertops, stainless steel appliances, vinyl floors, & lots of countertop/cabinet spacing. Kitchen flows into step down family room w/ 9' ceilings, dual fans, brick wood burning FP, paneling, 1/2 bath, & wall to wall carpeting. Formal dining room w/hardwoods, chandelier, & chair rail molding. Spacious living room also boasting hardwoods, picture moldings, & chair rail molding. Master suite includes wall to wall carpeting, ceiling fan, 2 double door closets, & private updated bath w/tiled floors, walk in tiled shower, newer vanity/tops/fixtures. Two other spacious secondary bedrooms both w/ carpet, fans, & double door closets. Huge utility room w/built in cabinetry along w/ almost fully fenced rear yard all make this property a must see. Conveniently located to it all too!
Last Agent to Sell the Property
Long & Foster REALTORS License #0225175558 Listed on: 09/05/2019

Last Buyer's Agent
Diane Hall
Hall Realty Company License #0225092024
Home Details
Home Type
- Single Family
Est. Annual Taxes
- $2,664
Year Built
- Built in 1963
Lot Details
- 0.41 Acre Lot
- Back Yard Fenced
- Zoning described as R-2
Home Design
- Brick Exterior Construction
- Frame Construction
- Shingle Roof
- Composition Roof
Interior Spaces
- 2,039 Sq Ft Home
- 1-Story Property
- Built-In Features
- Bookcases
- Ceiling Fan
- Wood Burning Fireplace
- Self Contained Fireplace Unit Or Insert
- Fireplace Features Masonry
- Separate Formal Living Room
- Crawl Space
Kitchen
- Eat-In Kitchen
- Granite Countertops
Flooring
- Wood
- Carpet
- Ceramic Tile
- Vinyl
Bedrooms and Bathrooms
- 3 Bedrooms
- En-Suite Primary Bedroom
Parking
- Oversized Parking
- Driveway
- Paved Parking
Outdoor Features
- Front Porch
Schools
- Fisher Elementary School
- Thompson Middle School
- Huguenot High School
Utilities
- Central Air
- Heating System Uses Oil
- Hot Water Heating System
Community Details
- Holiday Hills Subdivision
Listing and Financial Details
- Tax Lot 4
- Assessor Parcel Number C001-1013-004
Ownership History
Purchase Details
Home Financials for this Owner
Home Financials are based on the most recent Mortgage that was taken out on this home.Purchase Details
Home Financials for this Owner
Home Financials are based on the most recent Mortgage that was taken out on this home.Purchase Details
Home Financials for this Owner
Home Financials are based on the most recent Mortgage that was taken out on this home.Similar Homes in Richmond, VA
Home Values in the Area
Average Home Value in this Area
Purchase History
| Date | Type | Sale Price | Title Company |
|---|---|---|---|
| Warranty Deed | $275,000 | Attorney | |
| Warranty Deed | $219,900 | -- | |
| Warranty Deed | $220,900 | -- |
Mortgage History
| Date | Status | Loan Amount | Loan Type |
|---|---|---|---|
| Previous Owner | $216,000 | New Conventional | |
| Previous Owner | $207,000 | Adjustable Rate Mortgage/ARM | |
| Previous Owner | $198,800 | New Conventional |
Property History
| Date | Event | Price | Change | Sq Ft Price |
|---|---|---|---|---|
| 10/31/2019 10/31/19 | Sold | $275,000 | 0.0% | $135 / Sq Ft |
| 09/29/2019 09/29/19 | Pending | -- | -- | -- |
| 09/18/2019 09/18/19 | Price Changed | $274,950 | -1.8% | $135 / Sq Ft |
| 09/05/2019 09/05/19 | For Sale | $279,950 | +27.3% | $137 / Sq Ft |
| 01/11/2013 01/11/13 | Sold | $219,900 | -2.2% | $108 / Sq Ft |
| 11/28/2012 11/28/12 | Pending | -- | -- | -- |
| 06/13/2012 06/13/12 | For Sale | $224,900 | -- | $110 / Sq Ft |
Tax History Compared to Growth
Tax History
| Year | Tax Paid | Tax Assessment Tax Assessment Total Assessment is a certain percentage of the fair market value that is determined by local assessors to be the total taxable value of land and additions on the property. | Land | Improvement |
|---|---|---|---|---|
| 2025 | $4,776 | $398,000 | $97,000 | $301,000 |
| 2024 | $4,668 | $389,000 | $90,000 | $299,000 |
| 2023 | $4,380 | $365,000 | $66,000 | $299,000 |
| 2022 | $3,588 | $299,000 | $58,000 | $241,000 |
| 2021 | $2,868 | $265,000 | $45,000 | $220,000 |
| 2020 | $2,868 | $239,000 | $45,000 | $194,000 |
| 2019 | $2,664 | $222,000 | $45,000 | $177,000 |
| 2018 | $2,352 | $196,000 | $45,000 | $151,000 |
| 2017 | $2,340 | $195,000 | $45,000 | $150,000 |
| 2016 | $2,292 | $191,000 | $45,000 | $146,000 |
| 2015 | $2,220 | $185,000 | $40,000 | $145,000 |
| 2014 | $2,220 | $185,000 | $40,000 | $145,000 |
Agents Affiliated with this Home
-
James Strum

Seller's Agent in 2019
James Strum
Long & Foster
(804) 432-3408
7 in this area
598 Total Sales
-
D
Buyer's Agent in 2019
Diane Hall
Hall Realty Company
-
S
Seller's Agent in 2013
Susan Duncan
Long & Foster
-
Blake Eudailey

Buyer's Agent in 2013
Blake Eudailey
BHHS PenFed (actual)
(804) 740-4400
104 Total Sales
Map
Source: Central Virginia Regional MLS
MLS Number: 1929432
APN: C001-1013-004
- 3104 Lake Shire Ct
- 3140 Lake Terrace Ct
- 3140 Atlantic St
- 3013 Weymouth Dr
- 3415 Lochinvar Dr
- 9911 Oldfield Dr
- 9301 Carriage Stone Ct
- 2901 Williamswood Rd
- 9479 Creek Summit Cir
- 9477 Creek Summit Cir
- 2851 Penrose Dr
- 9475 Creek Summit Cir
- 9461 Creek Summit Cir Unit 18
- 9457 Creek Summit Cir
- 9457 Creek Summit Cir
- 9457 Creek Summit Cir
- 9455 Creek Summit Cir Unit 15
- 9445 Creek Summit Cir Unit 10
- 2707 Scarsborough Dr
- 10220 Duryea Dr






