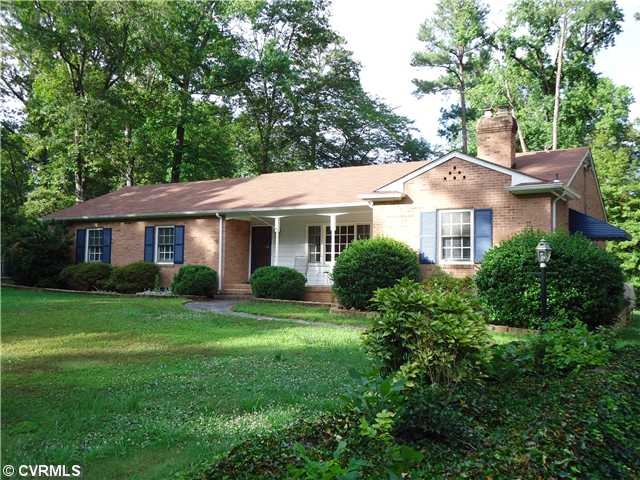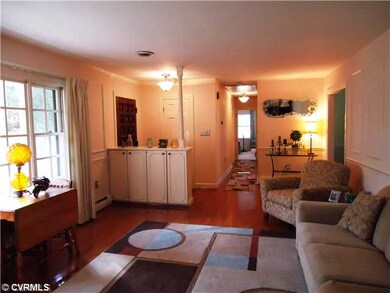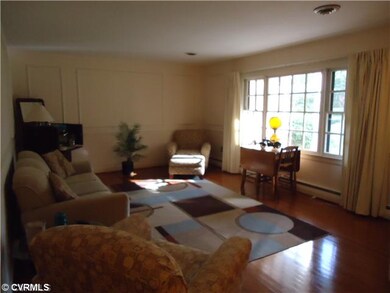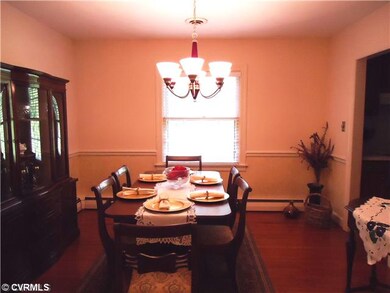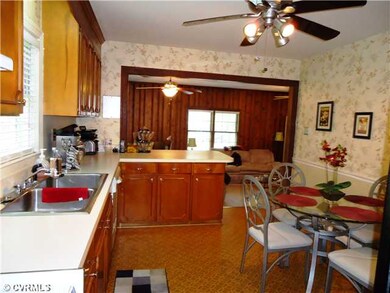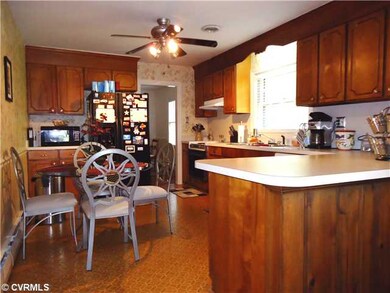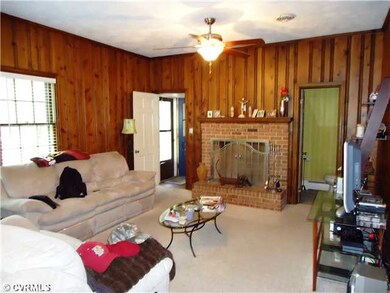
3125 Ragsdale Rd Richmond, VA 23235
Huguenot NeighborhoodHighlights
- Wood Flooring
- Open High School Rated A+
- Forced Air Heating and Cooling System
About This Home
As of October 2019GREAT LOCATION ! 1 Level Brick Home in a Quiet Established Neighorhood . . Offers New Wood Flooring in Foyer, Hugh Living Rm with Big Picture Window & Custom Moulding, Hallway, and Formal Dining Rm. Eat In Kitchen Opens to Large Family Rm with Brick Wood Burning Fireplace, Half Bath, French Doors to Patio and leads to Laundry / Mud Room with Side Door to Double Paved Driveway. Spacious Bedrooms with Berber Cpt and all with Double Panel Closet Doors. Updated Hall Bathroom with Ceramic Tile Flooring, and Tile Backsplash, etc. Also Features a Whole House Attic Fan, Nice Level Back Yard with Fenching on 3 Sides, Patio, and a Large Detached Shed. Home's Electrical Panel Updated in 2006. What are you waiting for ?? *CHECK OUT THE "VIRTUAL TOUR".
Last Agent to Sell the Property
Susan Duncan
Long & Foster REALTORS License #0225053793 Listed on: 06/13/2012
Home Details
Home Type
- Single Family
Est. Annual Taxes
- $4,776
Year Built
- 1963
Home Design
- Composition Roof
Flooring
- Wood
- Wall to Wall Carpet
- Ceramic Tile
- Vinyl
Bedrooms and Bathrooms
- 3 Bedrooms
- 2 Full Bathrooms
Additional Features
- Property has 1 Level
- Forced Air Heating and Cooling System
Listing and Financial Details
- Assessor Parcel Number C0011013004
Ownership History
Purchase Details
Home Financials for this Owner
Home Financials are based on the most recent Mortgage that was taken out on this home.Purchase Details
Home Financials for this Owner
Home Financials are based on the most recent Mortgage that was taken out on this home.Purchase Details
Home Financials for this Owner
Home Financials are based on the most recent Mortgage that was taken out on this home.Similar Homes in Richmond, VA
Home Values in the Area
Average Home Value in this Area
Purchase History
| Date | Type | Sale Price | Title Company |
|---|---|---|---|
| Warranty Deed | $275,000 | Attorney | |
| Warranty Deed | $219,900 | -- | |
| Warranty Deed | $220,900 | -- |
Mortgage History
| Date | Status | Loan Amount | Loan Type |
|---|---|---|---|
| Previous Owner | $216,000 | New Conventional | |
| Previous Owner | $207,000 | Adjustable Rate Mortgage/ARM | |
| Previous Owner | $198,800 | New Conventional |
Property History
| Date | Event | Price | Change | Sq Ft Price |
|---|---|---|---|---|
| 10/31/2019 10/31/19 | Sold | $275,000 | 0.0% | $135 / Sq Ft |
| 09/29/2019 09/29/19 | Pending | -- | -- | -- |
| 09/18/2019 09/18/19 | Price Changed | $274,950 | -1.8% | $135 / Sq Ft |
| 09/05/2019 09/05/19 | For Sale | $279,950 | +27.3% | $137 / Sq Ft |
| 01/11/2013 01/11/13 | Sold | $219,900 | -2.2% | $108 / Sq Ft |
| 11/28/2012 11/28/12 | Pending | -- | -- | -- |
| 06/13/2012 06/13/12 | For Sale | $224,900 | -- | $110 / Sq Ft |
Tax History Compared to Growth
Tax History
| Year | Tax Paid | Tax Assessment Tax Assessment Total Assessment is a certain percentage of the fair market value that is determined by local assessors to be the total taxable value of land and additions on the property. | Land | Improvement |
|---|---|---|---|---|
| 2025 | $4,776 | $398,000 | $97,000 | $301,000 |
| 2024 | $4,668 | $389,000 | $90,000 | $299,000 |
| 2023 | $4,380 | $365,000 | $66,000 | $299,000 |
| 2022 | $3,588 | $299,000 | $58,000 | $241,000 |
| 2021 | $2,868 | $265,000 | $45,000 | $220,000 |
| 2020 | $2,868 | $239,000 | $45,000 | $194,000 |
| 2019 | $2,664 | $222,000 | $45,000 | $177,000 |
| 2018 | $2,352 | $196,000 | $45,000 | $151,000 |
| 2017 | $2,340 | $195,000 | $45,000 | $150,000 |
| 2016 | $2,292 | $191,000 | $45,000 | $146,000 |
| 2015 | $2,220 | $185,000 | $40,000 | $145,000 |
| 2014 | $2,220 | $185,000 | $40,000 | $145,000 |
Agents Affiliated with this Home
-
James Strum

Seller's Agent in 2019
James Strum
Long & Foster
(804) 432-3408
7 in this area
598 Total Sales
-
D
Buyer's Agent in 2019
Diane Hall
Hall Realty Company
-
S
Seller's Agent in 2013
Susan Duncan
Long & Foster
-
Blake Eudailey

Buyer's Agent in 2013
Blake Eudailey
BHHS PenFed (actual)
(804) 740-4400
104 Total Sales
Map
Source: Central Virginia Regional MLS
MLS Number: 1215471
APN: C001-1013-004
- 3104 Lake Shire Ct
- 3140 Lake Terrace Ct
- 3140 Atlantic St
- 3013 Weymouth Dr
- 3415 Lochinvar Dr
- 9911 Oldfield Dr
- 9301 Carriage Stone Ct
- 2901 Williamswood Rd
- 9479 Creek Summit Cir
- 9477 Creek Summit Cir
- 2851 Penrose Dr
- 9475 Creek Summit Cir
- 9461 Creek Summit Cir Unit 18
- 9457 Creek Summit Cir
- 9457 Creek Summit Cir
- 9457 Creek Summit Cir
- 9455 Creek Summit Cir Unit 15
- 9445 Creek Summit Cir Unit 10
- 2707 Scarsborough Dr
- 10220 Duryea Dr
