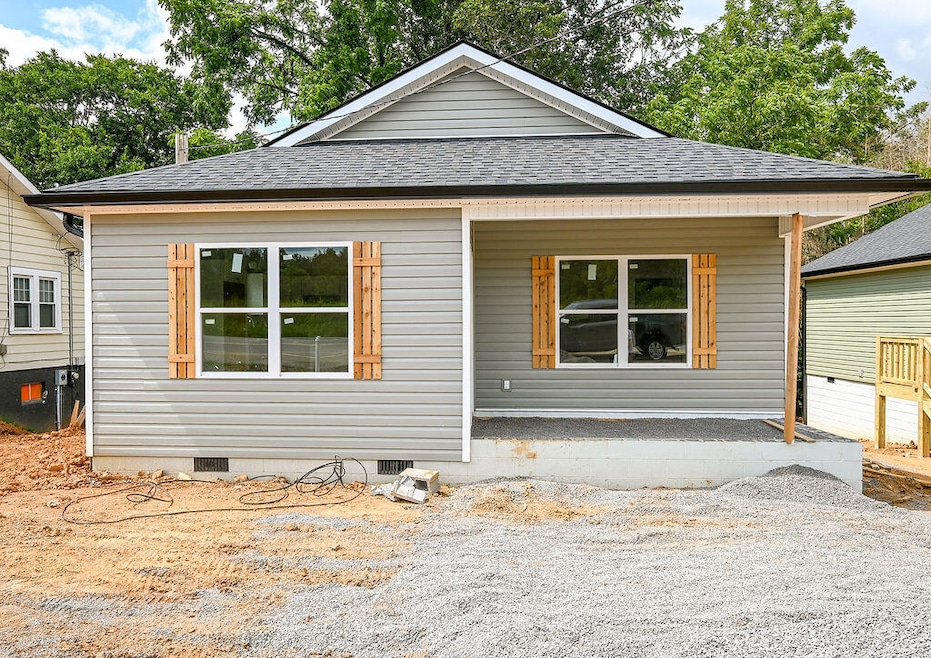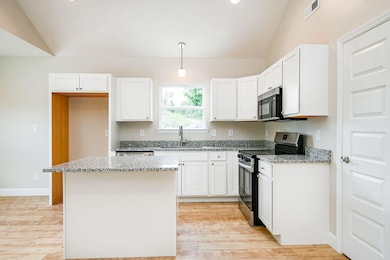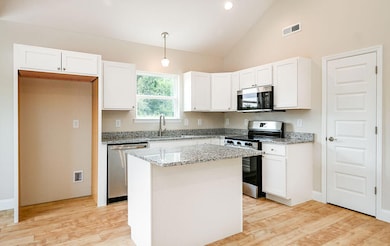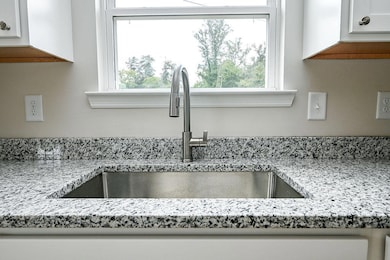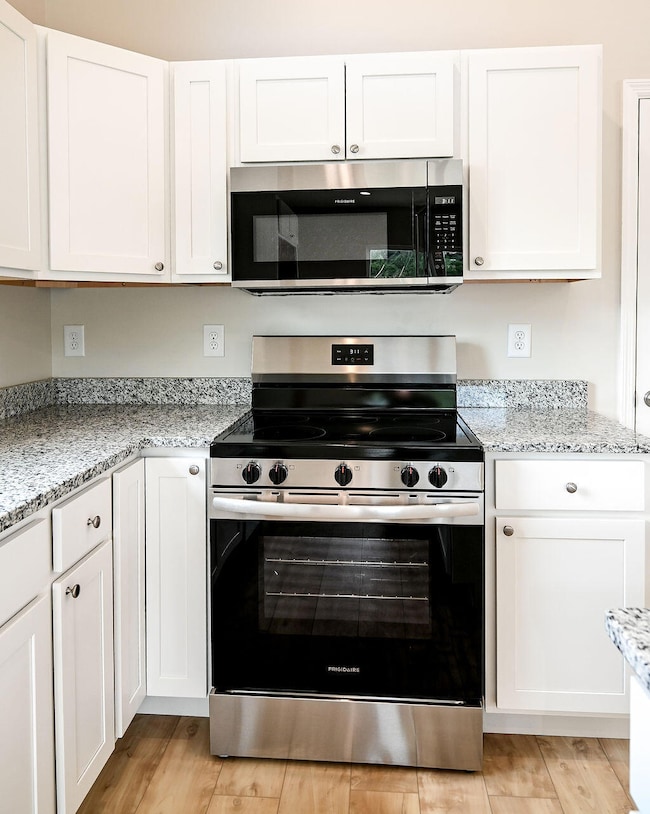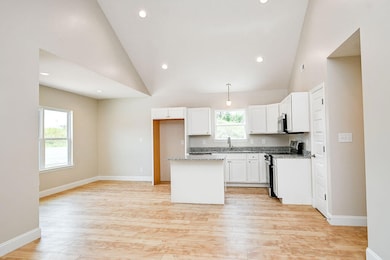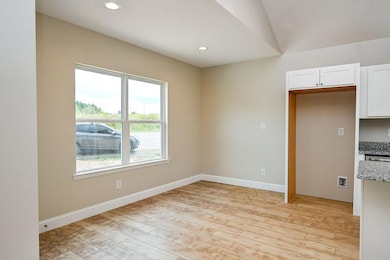3126 Pleasant Grove Church Rd SW Cleveland, TN 37323
Estimated payment $1,453/month
Highlights
- New Construction
- Ranch Style House
- No HOA
- Open Floorplan
- Granite Countertops
- Covered Patio or Porch
About This Home
RANCH | NEW CONSTRUCTION | CONVENIENT LOCATION! Welcome home to effortless style and comfort in this beautifully crafted new construction ranch. From the moment you step inside, you'll love the bright, open floor-plan designed for both everyday living and easy entertaining. The kitchen shines with sleek granite countertops, while low-maintenance flooring adds a modern touch throughout. All on one convenient level, this home is perfect for anyone dreaming of simplified living without sacrificing style. Priced to impress and built to last — this is the opportunity you've been waiting for to turn your homeownership dreams into reality!
Home Details
Home Type
- Single Family
Est. Annual Taxes
- $1,970
Year Built
- Built in 2025 | New Construction
Lot Details
- 4,471 Sq Ft Lot
- Lot Dimensions are 53x96x38x85
- Landscaped
- Level Lot
Parking
- Driveway
Home Design
- Ranch Style House
- Block Foundation
- Shingle Roof
- Vinyl Siding
Interior Spaces
- 1,149 Sq Ft Home
- Open Floorplan
- Luxury Vinyl Tile Flooring
- Crawl Space
- Laundry Room
Kitchen
- Eat-In Kitchen
- Electric Oven
- Electric Range
- Microwave
- Dishwasher
- Kitchen Island
- Granite Countertops
Bedrooms and Bathrooms
- 3 Bedrooms
- Walk-In Closet
- 2 Full Bathrooms
Schools
- Blythe-Bower Elementary School
- Cleveland Middle School
- Cleveland High School
Additional Features
- Covered Patio or Porch
- Central Heating and Cooling System
Community Details
- No Home Owners Association
- Pleasant Grove Commons Subdivision
Listing and Financial Details
- Tax Lot 3
- Assessor Parcel Number Pt. 056f J 032.00
Map
Home Values in the Area
Average Home Value in this Area
Property History
| Date | Event | Price | List to Sale | Price per Sq Ft |
|---|---|---|---|---|
| 11/08/2025 11/08/25 | For Sale | $245,000 | -- | $213 / Sq Ft |
Source: River Counties Association of REALTORS®
MLS Number: 20255312
- 0 Haven Dr SW
- 3164 Highline Dr
- 3196 Highline Dr
- 3234 Highline Dr
- 3234 Highline Dr SW
- 3015 Highline Dr
- 3007 Highline Dr
- 3003 Highline Dr
- 3007 Highline Dr
- 3003 Highline Dr
- 3229 Highline Dr
- 3214 Highline Dr SW
- Penwell Plan at Hillcrest Landing
- 3206 Highline Dr
- Hanover Plan at Hillcrest Landing
- 3214 Highline Dr
- Cali Plan at Hillcrest Landing
- Edmon Plan at Hillcrest Landing
- 3199 Highline Dr
- 3235 Highline Dr
- 3226 Highline Dr SW
- 349 Blackfox Rd SW
- 2005 Westland Dr SW
- 435 Kile Ln SW
- 1159 Harrison Pike
- 2631 Rogers Dr SE
- 2032 Blythe Ave SE
- 615 Brown Ave NW
- 1904 Cypress Ln
- 1837 19th St NW Unit B
- 2350 Blackburn Rd SE
- 1210 Chippewa Ave SE
- 4282 Scenic Dr SE
- 4283 Scenic Dr SE
- 4274 Scenic Dr SE
- 2075 Clingan Dr NW
- 1220 20th St SE
- 2500 Pointe South SE
- 479 Old Federal Rd SE
- 735 6th St NE Unit 7
