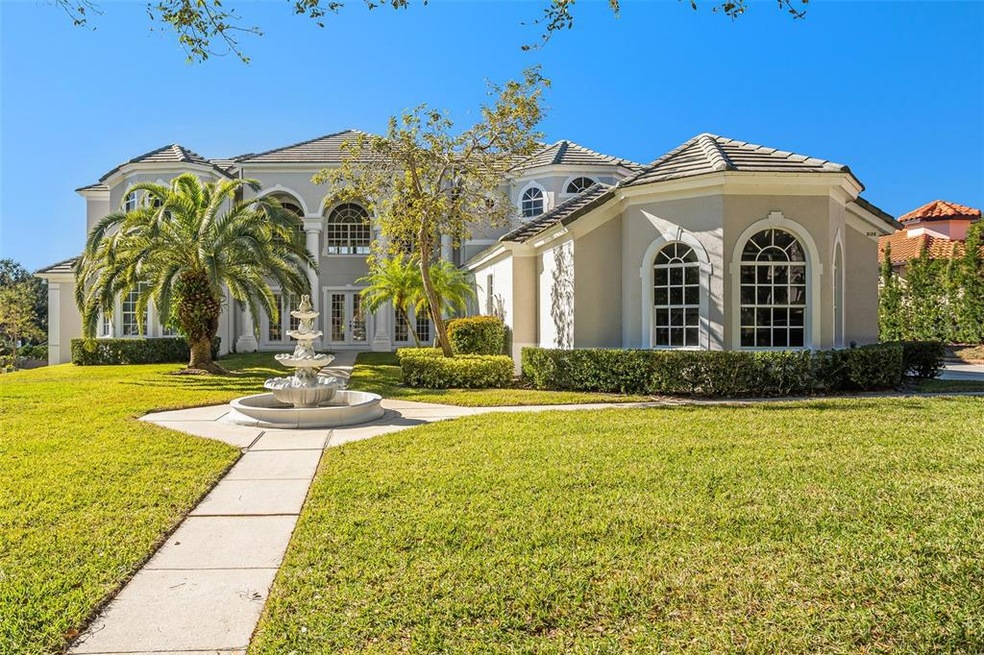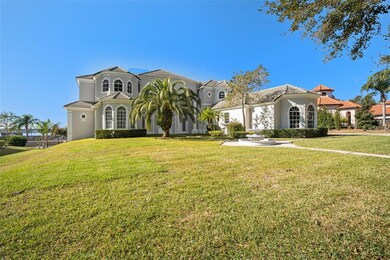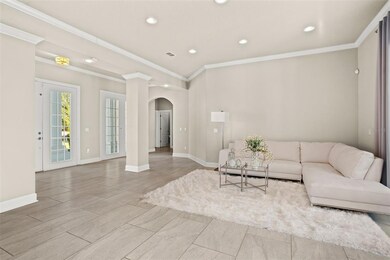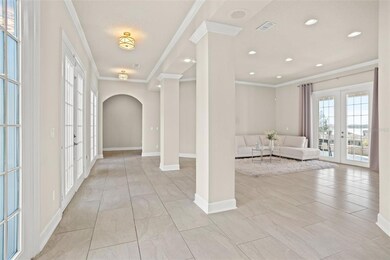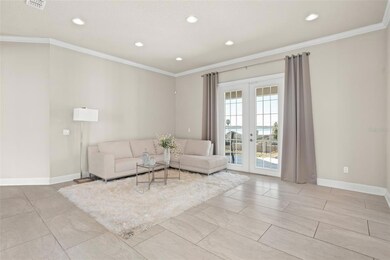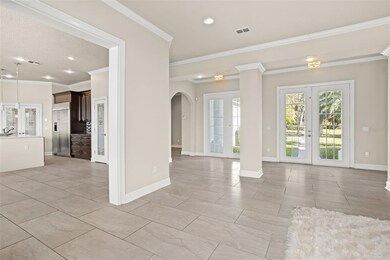
3126 Seigneury Dr Windermere, FL 34786
Highlights
- In Ground Pool
- Gated Community
- Deck
- Thornebrooke Elementary School Rated A
- Chain Of Lake Views
- Private Lot
About This Home
As of January 2025Updated with contemporary touches, this estate home was renovated to showcase a bright and welcoming residence for living and entertaining. Perched on a premium lot with views of Lake Down from most rooms, this home features a grand entrance and living room, a separate elegant formal dining room, a family room with fireplace, and a sparkling chef’s kitchen with premium upgrades including gas burner stove, two pantries, and giant island with preparation sink. A bar with a wine cooler is conveniently placed adjacent to the kitchen. The first-floor master retreat offers a small foyer with lovely pool views and an entrance into a generous bedroom with soaring ceilings and bright windows. There are also double closets, double vanities, a walk-in shower, and jetted tub. Upstairs are four bedrooms, two bathrooms, and a large secondary family room with a spacious balcony for taking in the breathtaking views. The sparkling pool with paver patio is ready for outdoor living and ample yard space beyond can be fenced for convenience. Located in the sought-after and privately gated Harbor Isle community of just 32 home sites, sitting on the world-famous Butler Chain of Lakes. Thornebrooke Elementary, Gotha MS, and Olympia HS.
Last Agent to Sell the Property
STOCKWORTH REALTY GROUP License #3129153 Listed on: 01/23/2023
Home Details
Home Type
- Single Family
Est. Annual Taxes
- $18,789
Year Built
- Built in 2001
Lot Details
- 0.66 Acre Lot
- East Facing Home
- Fenced
- Mature Landscaping
- Private Lot
- Property is zoned R-CE-C
HOA Fees
- $225 Monthly HOA Fees
Parking
- 3 Car Attached Garage
- Side Facing Garage
- Garage Door Opener
- Driveway
Home Design
- Mediterranean Architecture
- Bi-Level Home
- Slab Foundation
- Tile Roof
- Block Exterior
Interior Spaces
- 5,266 Sq Ft Home
- Crown Molding
- French Doors
- Family Room with Fireplace
- Family Room Off Kitchen
- Separate Formal Living Room
- Formal Dining Room
- Den
- Inside Utility
- Laundry Room
- Chain Of Lake Views
Kitchen
- Eat-In Kitchen
- Breakfast Bar
- <<microwave>>
- Dishwasher
- Stone Countertops
- Disposal
Flooring
- Wood
- Carpet
- Ceramic Tile
Bedrooms and Bathrooms
- 5 Bedrooms
- Primary Bedroom on Main
- Split Bedroom Floorplan
- Walk-In Closet
Pool
- In Ground Pool
- Gunite Pool
- Spa
Outdoor Features
- Balcony
- Deck
- Patio
- Porch
Schools
- Thornebrooke Elementary School
- Gotha Middle School
- Olympia High School
Utilities
- Central Heating and Cooling System
- 1 Septic Tank
- Cable TV Available
Listing and Financial Details
- Visit Down Payment Resource Website
- Tax Lot 14
- Assessor Parcel Number 09-23-28-3377-00-140
Community Details
Overview
- Community Management Professionals / Frank Alvare Association, Phone Number (407) 455-5950
- Harbor Isle Subdivision
Security
- Gated Community
Ownership History
Purchase Details
Home Financials for this Owner
Home Financials are based on the most recent Mortgage that was taken out on this home.Purchase Details
Home Financials for this Owner
Home Financials are based on the most recent Mortgage that was taken out on this home.Purchase Details
Home Financials for this Owner
Home Financials are based on the most recent Mortgage that was taken out on this home.Purchase Details
Purchase Details
Purchase Details
Home Financials for this Owner
Home Financials are based on the most recent Mortgage that was taken out on this home.Purchase Details
Home Financials for this Owner
Home Financials are based on the most recent Mortgage that was taken out on this home.Purchase Details
Purchase Details
Home Financials for this Owner
Home Financials are based on the most recent Mortgage that was taken out on this home.Purchase Details
Home Financials for this Owner
Home Financials are based on the most recent Mortgage that was taken out on this home.Purchase Details
Home Financials for this Owner
Home Financials are based on the most recent Mortgage that was taken out on this home.Purchase Details
Home Financials for this Owner
Home Financials are based on the most recent Mortgage that was taken out on this home.Purchase Details
Home Financials for this Owner
Home Financials are based on the most recent Mortgage that was taken out on this home.Purchase Details
Home Financials for this Owner
Home Financials are based on the most recent Mortgage that was taken out on this home.Purchase Details
Home Financials for this Owner
Home Financials are based on the most recent Mortgage that was taken out on this home.Purchase Details
Home Financials for this Owner
Home Financials are based on the most recent Mortgage that was taken out on this home.Similar Homes in Windermere, FL
Home Values in the Area
Average Home Value in this Area
Purchase History
| Date | Type | Sale Price | Title Company |
|---|---|---|---|
| Warranty Deed | $1,885,000 | Landing Title Agency | |
| Quit Claim Deed | $1,000,000 | None Listed On Document | |
| Warranty Deed | $1,400,000 | None Listed On Document | |
| Trustee Deed | -- | None Available | |
| Quit Claim Deed | -- | None Available | |
| Warranty Deed | $1,635,000 | Hometown Title Group Inc | |
| Special Warranty Deed | $1,010,000 | New House Title Llc | |
| Trustee Deed | -- | -- | |
| Quit Claim Deed | $615,000 | -- | |
| Warranty Deed | $865,000 | Provincial Title Llc | |
| Quit Claim Deed | -- | -- | |
| Quit Claim Deed | -- | -- | |
| Warranty Deed | -- | -- | |
| Warranty Deed | -- | -- | |
| Warranty Deed | $70,000 | -- | |
| Warranty Deed | $93,000 | -- |
Mortgage History
| Date | Status | Loan Amount | Loan Type |
|---|---|---|---|
| Previous Owner | $1,435,000 | New Conventional | |
| Previous Owner | $1,000,000 | New Conventional | |
| Previous Owner | $935,000 | New Conventional | |
| Previous Owner | $665,000 | Commercial | |
| Previous Owner | $1,308,000 | Stand Alone First | |
| Previous Owner | $450,000 | Credit Line Revolving | |
| Previous Owner | $808,000 | Fannie Mae Freddie Mac | |
| Previous Owner | $692,000 | Stand Alone First | |
| Previous Owner | $72,000 | New Conventional | |
| Previous Owner | $621,350 | New Conventional | |
| Previous Owner | $600,000 | New Conventional | |
| Previous Owner | $74,400 | New Conventional | |
| Closed | $129,750 | No Value Available |
Property History
| Date | Event | Price | Change | Sq Ft Price |
|---|---|---|---|---|
| 01/31/2025 01/31/25 | Sold | $1,885,000 | -12.3% | $377 / Sq Ft |
| 12/20/2024 12/20/24 | Pending | -- | -- | -- |
| 10/31/2024 10/31/24 | Price Changed | $2,149,000 | -12.2% | $430 / Sq Ft |
| 10/15/2024 10/15/24 | Price Changed | $2,449,000 | -2.0% | $490 / Sq Ft |
| 09/23/2024 09/23/24 | Price Changed | $2,499,000 | -2.9% | $500 / Sq Ft |
| 07/30/2024 07/30/24 | Price Changed | $2,574,000 | -1.9% | $515 / Sq Ft |
| 06/11/2024 06/11/24 | Price Changed | $2,624,000 | -2.8% | $525 / Sq Ft |
| 05/06/2024 05/06/24 | Price Changed | $2,699,000 | -1.9% | $540 / Sq Ft |
| 04/12/2024 04/12/24 | For Sale | $2,750,000 | +96.4% | $550 / Sq Ft |
| 04/27/2023 04/27/23 | Sold | $1,400,000 | -1.8% | $266 / Sq Ft |
| 01/30/2023 01/30/23 | Pending | -- | -- | -- |
| 01/23/2023 01/23/23 | For Sale | $1,425,000 | 0.0% | $271 / Sq Ft |
| 12/05/2019 12/05/19 | Rented | $5,500 | 0.0% | -- |
| 11/08/2019 11/08/19 | Under Contract | -- | -- | -- |
| 10/20/2019 10/20/19 | For Rent | $5,500 | 0.0% | -- |
| 08/17/2018 08/17/18 | Off Market | $5,500 | -- | -- |
| 03/08/2017 03/08/17 | Rented | $5,500 | 0.0% | -- |
| 02/25/2017 02/25/17 | For Rent | $5,500 | 0.0% | -- |
| 02/25/2017 02/25/17 | Rented | $5,500 | -- | -- |
Tax History Compared to Growth
Tax History
| Year | Tax Paid | Tax Assessment Tax Assessment Total Assessment is a certain percentage of the fair market value that is determined by local assessors to be the total taxable value of land and additions on the property. | Land | Improvement |
|---|---|---|---|---|
| 2025 | $21,923 | $1,322,010 | $245,000 | $1,077,010 |
| 2024 | $20,976 | $1,271,670 | $245,000 | $1,026,670 |
| 2023 | $20,976 | $1,356,957 | $245,000 | $1,111,957 |
| 2022 | $18,789 | $1,182,914 | $245,000 | $937,914 |
| 2021 | $16,879 | $995,462 | $170,000 | $825,462 |
| 2020 | $15,234 | $928,060 | $170,000 | $758,060 |
| 2019 | $16,208 | $934,459 | $170,000 | $764,459 |
| 2018 | $16,072 | $915,545 | $170,000 | $745,545 |
| 2017 | $15,911 | $897,097 | $170,000 | $727,097 |
| 2016 | $15,846 | $876,414 | $170,000 | $706,414 |
| 2015 | $15,521 | $838,000 | $120,000 | $718,000 |
| 2014 | $17,040 | $960,167 | $110,000 | $850,167 |
Agents Affiliated with this Home
-
Otto Solis

Seller's Agent in 2025
Otto Solis
VALSTAR REALTY LLC
(407) 574-7804
70 Total Sales
-
Rob Rahter

Seller's Agent in 2023
Rob Rahter
STOCKWORTH REALTY GROUP
(407) 497-4526
155 Total Sales
-
Kristy Kennedy

Buyer's Agent in 2019
Kristy Kennedy
FATHOM REALTY FL LLC
(407) 222-3373
58 Total Sales
-
Teresa Stewart
T
Buyer's Agent in 2017
Teresa Stewart
SOUTHERN REALTY GROUP LLC
(407) 217-6480
126 Total Sales
Map
Source: Stellar MLS
MLS Number: O6085289
APN: 09-2328-3377-00-140
- 3241 Downs Cove Rd
- 3120 Downs Cove Rd
- 9070 Ron Den Ln
- 3619 King George Dr
- 4108 Downeast Ln
- 4200 Down Point Ln
- 4301 Down Point Ln
- 8122 Westminster Abbey Blvd
- 9538 Lavill Ct
- 2147 Whitfield Ln
- 2317 Warren Woods Dr
- 5025 Down Point Ln
- 7135 Horizon Cir
- 2540 Hempel Cove Ct
- 9601 Ambleside Dr
- 9447 Westover Club Cir
- 2046 Westover Reserve Blvd
- 1932 Reed Hill Dr
- 1955 S Apopka Vineland Rd
- 9792 Wild Oak Dr
