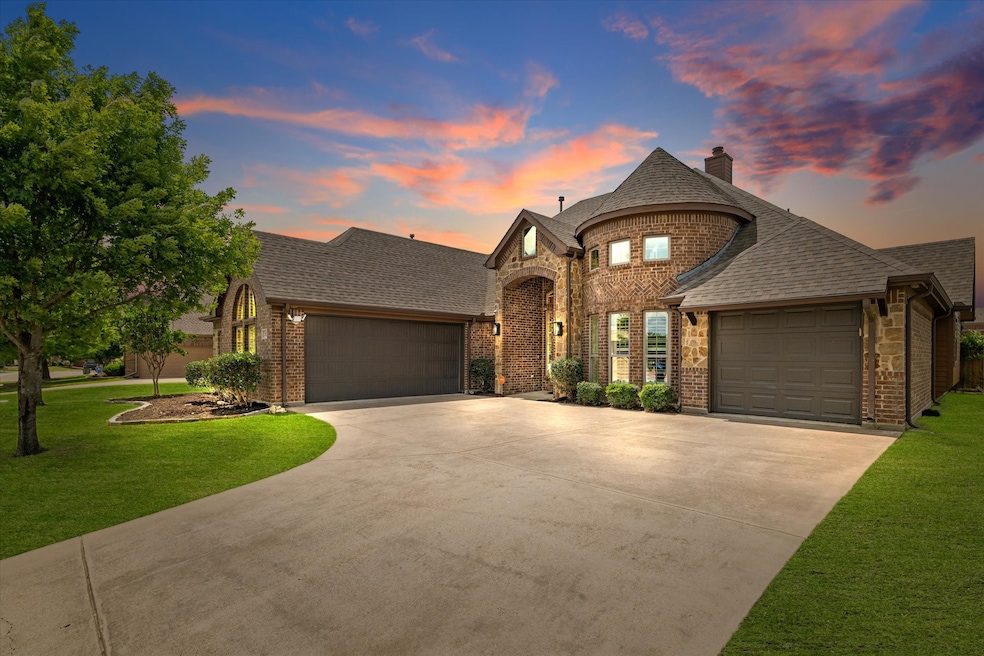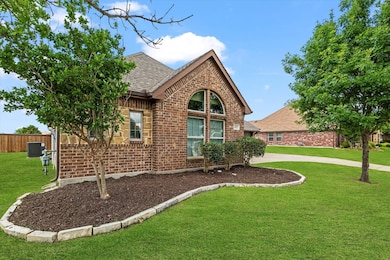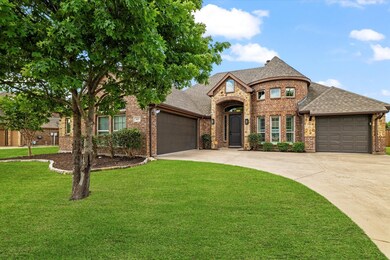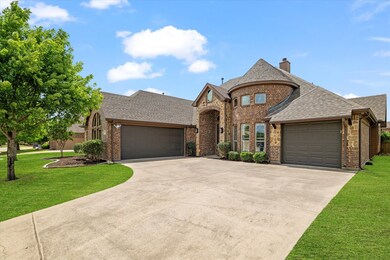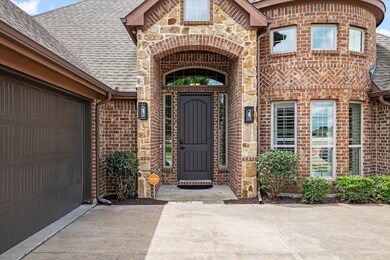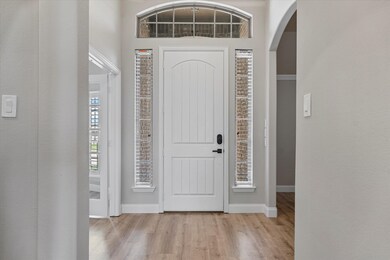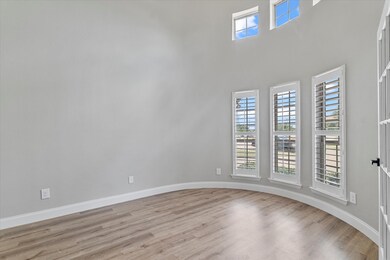
3127 Fontanna Blvd Rockwall, TX 75032
Fontanna Ranch NeighborhoodHighlights
- Traditional Architecture
- Granite Countertops
- Eat-In Kitchen
- Sharon Shannon Elementary School Rated A
- 3 Car Attached Garage
- Built-In Features
About This Home
As of July 2025Beautifully Updated Home in Fontanna Ranch with Greenbelt Views!
Welcome to 3127 Fontanna Blvd, located in the highly desirable Fontanna Ranch neighborhood in Rockwall, Texas. This beautifully updated 3-bedroom, 3-bathroom home offers 2,255 sq ft of spacious living on a generous .31-acre lot that backs to a serene greenbelt.
Inside, you’ll find new flooring, updated appliances, and a bright, open layout perfect for entertaining. This home includes office space, and a flex room at the front of the home. Both garages have a fresh epoxy finish, adding both style and functionality. The secondary garage is great for golf carts, lawn equipment, or a home gym. Families will love the convenience of being walking distance to Shannon Elementary, a top-rated school in Rockwall ISD. Plus, you’re just minutes from the highly anticipated H-E-B currently under construction, bringing even more convenience to this thriving area.
This is a rare opportunity to own a move-in ready home in one of Rockwall’s premier communities—schedule your private tour today!
Last Agent to Sell the Property
Bray Real Estate Group- Dallas Brokerage Phone: 214-563-2839 License #0783088 Listed on: 05/12/2025
Home Details
Home Type
- Single Family
Year Built
- Built in 2013
Lot Details
- 0.31 Acre Lot
- Wrought Iron Fence
- Wood Fence
HOA Fees
- $35 Monthly HOA Fees
Parking
- 3 Car Attached Garage
- 3 Carport Spaces
- Front Facing Garage
- Epoxy Flooring
- Garage Door Opener
- Driveway
Home Design
- Traditional Architecture
Interior Spaces
- 2,255 Sq Ft Home
- 1-Story Property
- Built-In Features
- Gas Fireplace
- Living Room with Fireplace
Kitchen
- Eat-In Kitchen
- Convection Oven
- Built-In Gas Range
- Microwave
- Dishwasher
- Granite Countertops
Bedrooms and Bathrooms
- 3 Bedrooms
- Walk-In Closet
- Double Vanity
Schools
- Sharon Shannon Elementary School
- Heath High School
Utilities
- Central Heating and Cooling System
- High Speed Internet
- Cable TV Available
Community Details
- Association fees include ground maintenance
- Assured Management Association
- Fontanna Ranch Subdivision
- Greenbelt
Listing and Financial Details
- Assessor Parcel Number 73092
Similar Homes in Rockwall, TX
Home Values in the Area
Average Home Value in this Area
Property History
| Date | Event | Price | Change | Sq Ft Price |
|---|---|---|---|---|
| 07/18/2025 07/18/25 | Sold | -- | -- | -- |
| 05/17/2025 05/17/25 | Pending | -- | -- | -- |
| 05/12/2025 05/12/25 | For Sale | $459,000 | -- | $204 / Sq Ft |
Tax History Compared to Growth
Agents Affiliated with this Home
-
Justin Carpenter
J
Seller's Agent in 2025
Justin Carpenter
Bray Real Estate Group- Dallas
(214) 616-8863
1 in this area
10 Total Sales
-
Kendall Appling
K
Buyer's Agent in 2025
Kendall Appling
Integrity Plus Realty LLC
(214) 808-8813
1 in this area
57 Total Sales
Map
Source: North Texas Real Estate Information Systems (NTREIS)
MLS Number: 20928903
- 3121 Marble Falls Ln
- 3226 Burnet Cir
- 3207 Guadalupe Dr
- 3204 Wimberley Ln
- 3125 San Marcos Dr
- 3230 San Marcos Dr
- 3126 Fisher Rd
- 3206 Bexar St
- 182 Willowcreek Ln
- 2287 Fm 549
- 3150 Lora Lee Ln
- 3711 Oakcrest Dr
- 2761 Massey Ln
- 3137 Lora Lee Ln
- 3803 Hidden Cove Ct
- 3128 Shaddock Blvd
- 3124 Shaddock Blvd
- 3804 Oakcrest Dr
- 3684 Chestnut Trail
- 3616 Smoketree Dr
