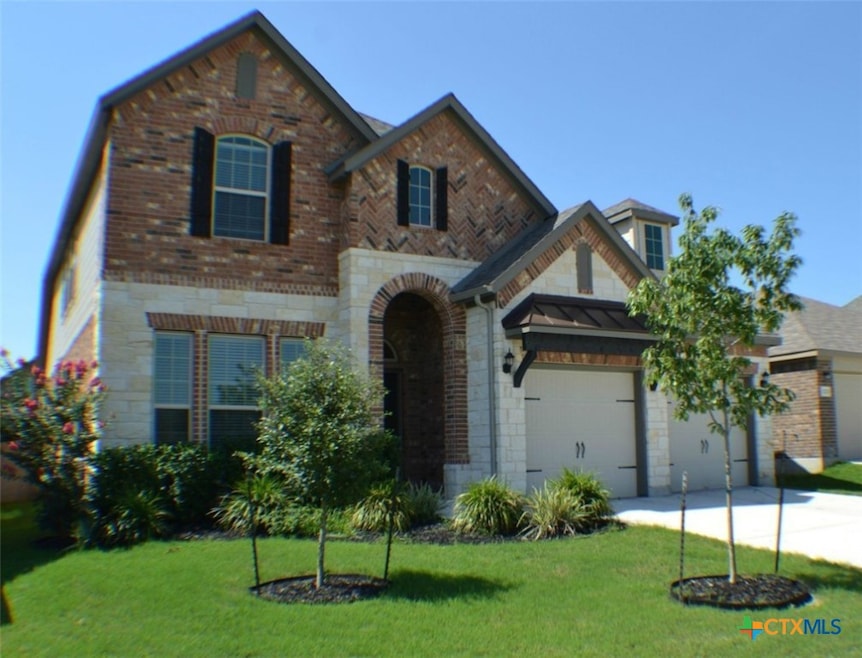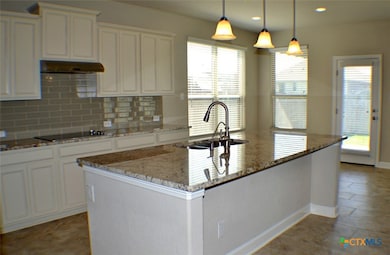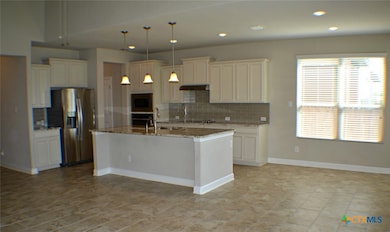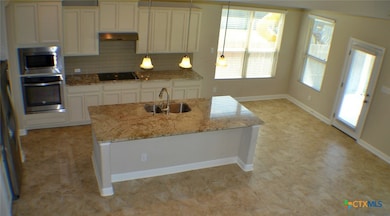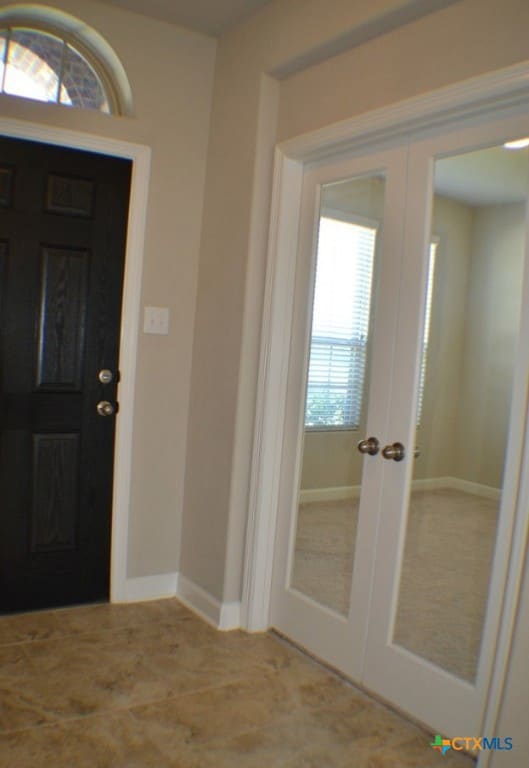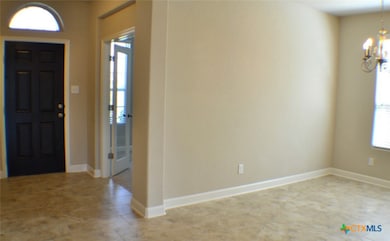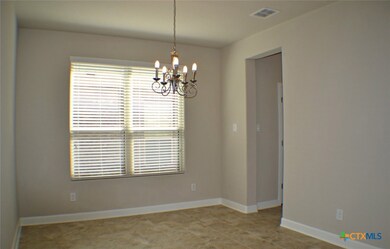3127 Pinecone Cove New Braunfels, TX 78130
South New Braunfels NeighborhoodHighlights
- Basketball Court
- Open Floorplan
- High Ceiling
- Danville Middle Rated A-
- Traditional Architecture
- Granite Countertops
About This Home
Elegant two story home with a gourmet kitchen featuring a center island, cook top and a built-in oven. Open family room with 3 large windows looking out onto the covered patio. Beautiful tile flooring in main downstairs living areas. Luxurious master suite with a bay window and a private bath including a large shower, garden tub, and double vanities. Study at front of home. Game room, 3 bedrooms, and 2 bathrooms upstairs. Conveniently located across from the community pool. *Home will be ready for a July 6 move in date*
Listing Agent
Vista View Realty Brokerage Phone: (210) 445-7861 License #0524057 Listed on: 06/25/2025
Home Details
Home Type
- Single Family
Est. Annual Taxes
- $7,332
Year Built
- Built in 2016
Lot Details
- 6,534 Sq Ft Lot
- Back Yard Fenced
Parking
- 2 Car Attached Garage
Home Design
- Traditional Architecture
- Brick Exterior Construction
- Slab Foundation
- Stone Veneer
Interior Spaces
- 2,631 Sq Ft Home
- Property has 2 Levels
- Open Floorplan
- High Ceiling
- Ceiling Fan
- Window Treatments
- Entrance Foyer
- Game Room
- Fire and Smoke Detector
- Laundry Room
Kitchen
- Breakfast Area or Nook
- Open to Family Room
- Built-In Oven
- Electric Cooktop
- Range Hood
- Plumbed For Ice Maker
- Dishwasher
- Kitchen Island
- Granite Countertops
- Disposal
Flooring
- Carpet
- Ceramic Tile
Bedrooms and Bathrooms
- 4 Bedrooms
- Walk-In Closet
- Double Vanity
- Shower Only
- Garden Bath
- Walk-in Shower
Outdoor Features
- Basketball Court
- Porch
Location
- City Lot
Utilities
- Central Heating and Cooling System
- Electric Water Heater
- Water Softener is Owned
Listing and Financial Details
- Property Available on 7/7/25
- Tenant pays for cable TV, electricity, grounds care, internet, pest control, sewer, trash collection, water
- The owner pays for association fees, management
- Rent includes association dues, management
- 12 Month Lease Term
- Legal Lot and Block 126 / 3
- Assessor Parcel Number 391078
Community Details
Overview
- Property has a Home Owners Association
- Highland Grove 6 Subdivision
Recreation
- Community Playground
- Community Pool
- Community Spa
Pet Policy
- Pet Deposit $350
Map
Source: Central Texas MLS (CTXMLS)
MLS Number: 581601
APN: 22-0249-0294-00
- 848 Highland Vista
- 3132 Birch Bend
- 860 Highland Vista
- 3157 Birch Bend
- 3210 Roan St
- 859 Highland Vista
- 847 Maroon St
- 3214 Roan St
- 2984 Nicholas Cove
- 2918 Vista Pkwy
- 2988 Aurora Ln
- 2910 Vista Pkwy
- 2976 Aurora Ln
- 866 Mayberry Mill
- 3107 Magnolia Manor
- 907 Highland Vista
- 2922 Vista Pkwy
- 3178 Daisy Meadow
- 3195 Daisy Meadow
- 2911 Morningside Dr
- 3155 Sunset Cove
- 3210 Roan St
- 375 Copper Mountain
- 1062 Sixtree Dr
- 330 Snow Goose
- 3041 Pine Valley Dr
- 3039 Pine Valley Dr
- 350 Untermaier St
- 2839 Seascape Ln
- 348 Untermaier St
- 3121 Douglas Fir Dr
- 338 Untermaier Dr
- 3014 Green Mountain Dr
- 3146 Douglas Fir Dr
- 326 Untermaier St
- 3031 Douglas Fir Dr
- 3031 Douglas Fir Dr Unit 3031
- 322 Untermaier Dr
- 333 Untermaier St
- 318 Untermaier St
