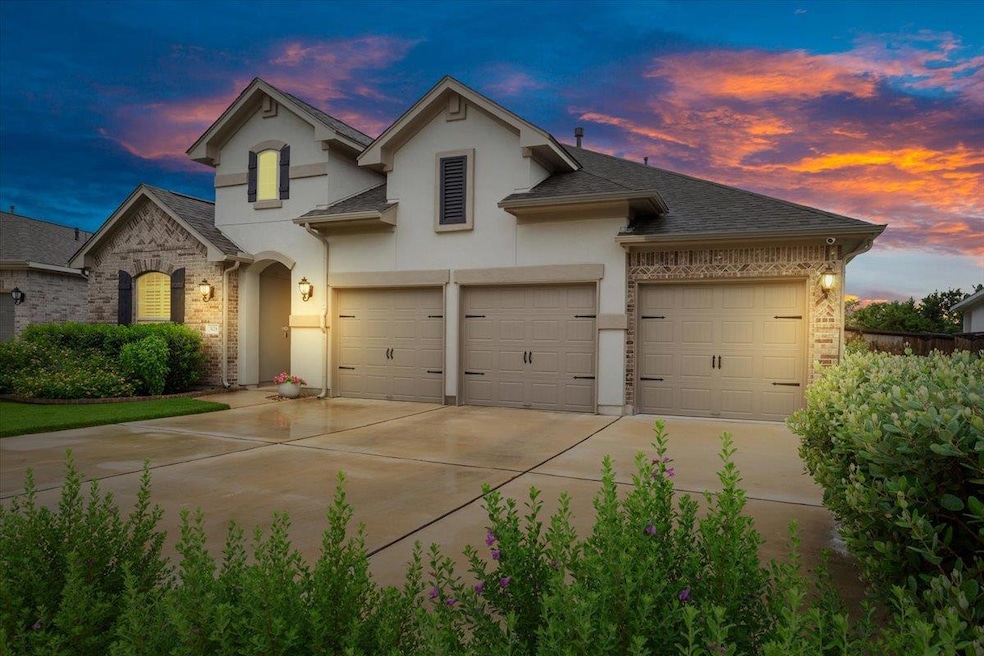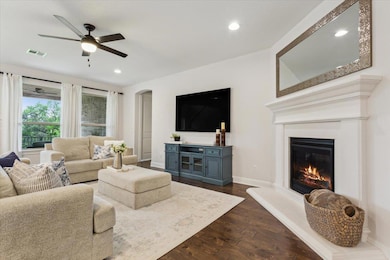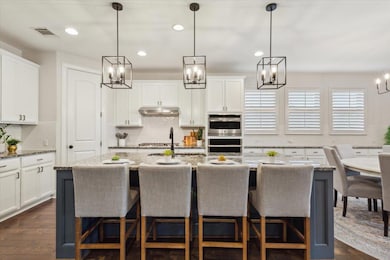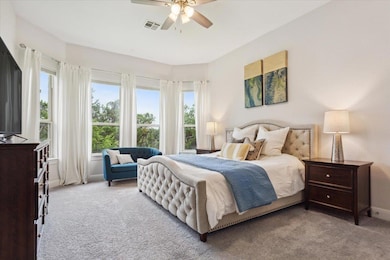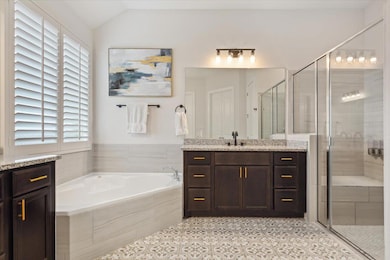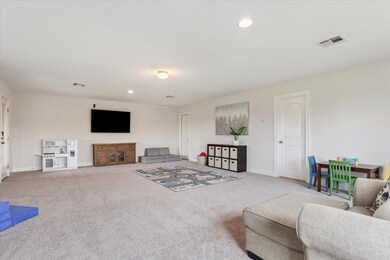3128 Desert Shade Bend Leander, TX 78641
The Bluffs NeighborhoodHighlights
- View of Trees or Woods
- Open Floorplan
- Vaulted Ceiling
- William J Winkley Elementary School Rated A
- Wooded Lot
- Wood Flooring
About This Home
Welcome to this beautifully upgraded 4-bedroom, 3.5-bath home offering 3,451 sq. ft. of thoughtfully designed living space in one of the area’s most sought-after communities. From its breathtaking views to its open-concept floorplan, this home blends comfort, elegance, and convenience in perfect harmony. Step inside to a light-filled interior featuring spacious living and dining areas with upgraded lighting and appliances that seamlessly connect to the modern kitchen, complete with a luxury microwave or double-oven combo and extended counter space—perfect for entertaining or everyday living. Enjoy plantation shutters on multiple windows, soaring ceilings, and large bedrooms throughout the home, including a massive upstairs playroom ideal for family fun or a media space. Extensive upgrades to the backyard include- built retaining wall, leveling, upgraded Zoysia grass, and updated wrought iron detailing. Outside, the community impresses with incredible amenities, including a resort-style pool, walking trails, and beautiful parks—with Veterans Memorial Park just a 6-minute walk away. Conveniently located close to top-rated LISD schools, only 25 miles from downtown Austin and less than 20 miles from The Domain, this home provides the perfect balance of natural beauty, community living, and easy access to city life. With its 3-car garage, modern upgrades, and unbeatable location, this property is truly a rare find—don’t miss the chance to make it yours! If all of this wasn't enough, a brand new roof will be installed for the buyer before closing. For Sale and For Lease!
Listing Agent
Wes Walters Realty, Inc Brokerage Phone: (512) 345-2060 License #0645227 Listed on: 11/06/2025
Co-Listing Agent
Wes Walters Realty, Inc Brokerage Phone: (512) 345-2060 License #0347768
Home Details
Home Type
- Single Family
Est. Annual Taxes
- $12,596
Year Built
- Built in 2019
Lot Details
- 9,431 Sq Ft Lot
- North Facing Home
- Wrought Iron Fence
- Back Yard Fenced
- Landscaped
- Level Lot
- Sprinkler System
- Wooded Lot
Parking
- 3 Car Attached Garage
- Front Facing Garage
- Multiple Garage Doors
- Garage Door Opener
- Driveway
Property Views
- Woods
- Hills
- Park or Greenbelt
Home Design
- Brick Exterior Construction
- Slab Foundation
- Shingle Roof
- Composition Roof
- Stucco
Interior Spaces
- 3,557 Sq Ft Home
- 2-Story Property
- Open Floorplan
- Vaulted Ceiling
- Ceiling Fan
- Plantation Shutters
- Entrance Foyer
- Family Room with Fireplace
- Living Room with Fireplace
- Multiple Living Areas
- Dining Area
Kitchen
- Breakfast Bar
- Double Oven
- Built-In Gas Range
- Range Hood
- Microwave
- Dishwasher
- Kitchen Island
- Granite Countertops
- Disposal
Flooring
- Wood
- Carpet
- Tile
Bedrooms and Bathrooms
- 4 Main Level Bedrooms
- Primary Bedroom on Main
- In-Law or Guest Suite
- Double Vanity
Home Security
- Security System Owned
- Carbon Monoxide Detectors
Outdoor Features
- Balcony
- Covered Patio or Porch
- Exterior Lighting
- Rain Gutters
Schools
- William J Winkley Elementary School
- Running Brushy Middle School
- Leander High School
Utilities
- Central Heating and Cooling System
- Heating System Uses Natural Gas
- Underground Utilities
- Natural Gas Connected
Listing and Financial Details
- Security Deposit $3,500
- Tenant pays for all utilities
- The owner pays for association fees
- 12 Month Lease Term
- $50 Application Fee
- Assessor Parcel Number 05024002870000
- Tax Block V
Community Details
Overview
- Property has a Home Owners Association
- Built by Taylor Morrison
- Bluffs At Crystal Falls Subdivision
- Property managed by Wes Walters Realty, Inc.
Amenities
- Community Mailbox
Recreation
- Community Playground
- Community Pool
- Trails
Pet Policy
- Pet Deposit $150
- Dogs and Cats Allowed
Map
Source: Unlock MLS (Austin Board of REALTORS®)
MLS Number: 3887316
APN: 906622
- 2917 Mossy Springs Dr
- 2828 Long Lasso Pass
- 2344 Broken Wagon Dr
- 2316 Bravo Ct
- 2817 Mossy Springs Dr
- 8101 Sharon Rd
- 2849 Coral Valley Dr
- 2844 Coral Valley Dr
- 2728 Long Lasso Pass
- 2233 Yaupon Range Dr
- 2213 Zoa Dr
- 2809 Coral Valley Dr
- 2244 Hilltop Climb Dr
- 2813 Granite Hill Cove
- 2724 Rain Song
- 2204 Granite Hill Dr
- 1920 Barnett Dr
- 2925 Scout Pony Dr
- 2905 Coral Valley Dr
- 2844 Coral Valley Dr
- 2518 Preserve Trail
- 2204 Zoa Dr
- 2809 Coral Valley Dr
- 2500 Preserve Trail
- 2644 Hilltop Divide Ln
- 2725 Woodall Dr Unit 203
- 2406 Yorkshire Ln
- 2012 E Gann Hill Dr
- 2624 Outlook Ridge Loop
- 2028 Tribal Way
- 2103 Ariella Dr
- 2101 Hawksbury Way
- 1406 Rimstone Dr
- 1813 Tall Chief
- 1809 Cross Draw Trail
- 2014 Carriage Club Dr
- 2003 Carriage Club Dr
