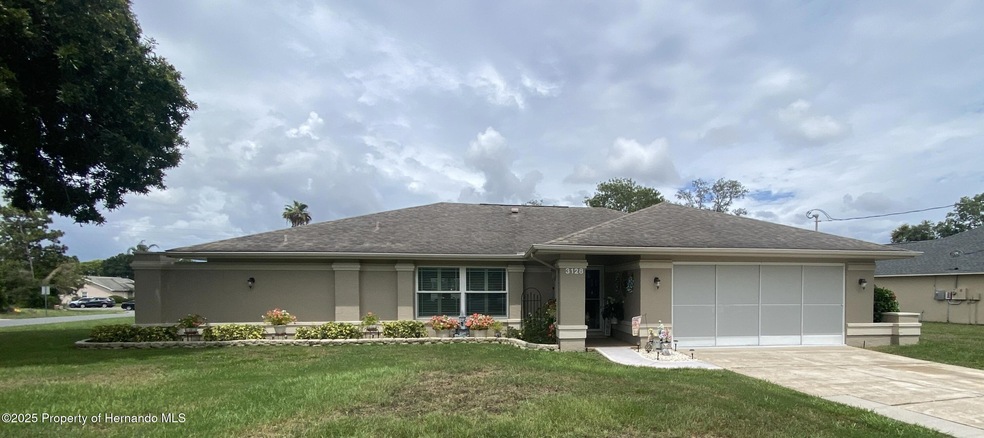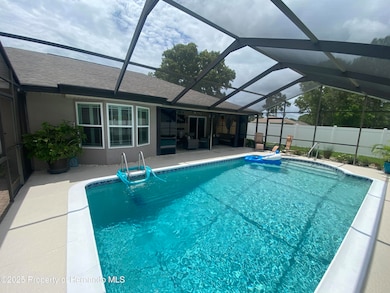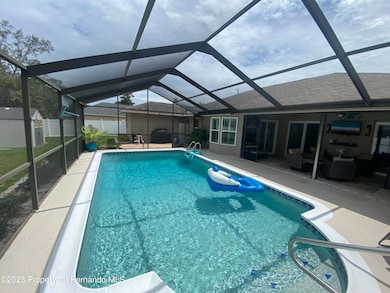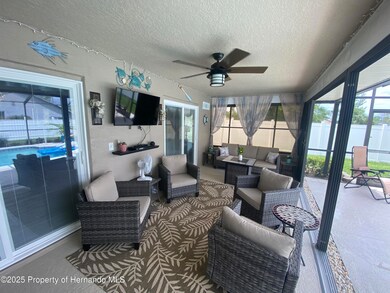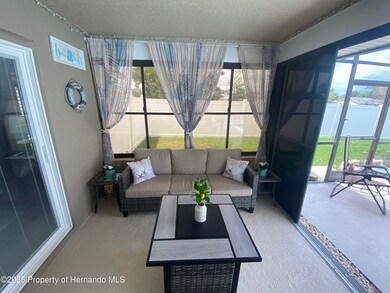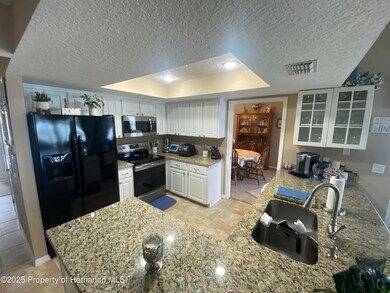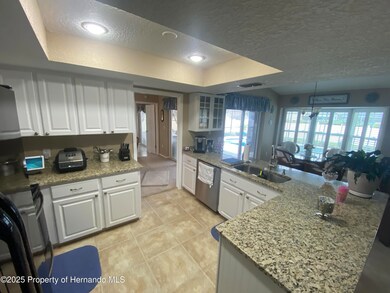
3128 Montague Ave Spring Hill, FL 34608
Estimated payment $2,399/month
Highlights
- In Ground Pool
- Corner Lot
- Screened Porch
- Marble Flooring
- No HOA
- 2 Car Attached Garage
About This Home
Spring Hill - Beautifully maintained pool home. 3 Bedroom 2 Full Bath 2 Car Attached Garage. AC 2024, windows and doors replaced with high efficiency vinyl replacement windows. Windows have custom plantation shutters. Granite countertops in kitchen and both baths. Kitchen is open with lots of cupboard and cabinet space. Interior doors also all replaced with 6 panel doors. Home has split plan with master bedroom and en suite bath on one side and the other bedrooms and bath on the other side of the house. Living room and family room as well as formal dining room and dinette eating area off kitchen that overlooks the pool. Lovely covered lanai and screened pool area with large in ground pool with new pump Jan 2025. Back yard is completely enclosed with vinyl privacy fence, lot is right at 1/3rd of an acre. New vinyl shed as well. This home has been lovingly cared for. Call today!
Home Details
Home Type
- Single Family
Est. Annual Taxes
- $3,535
Year Built
- Built in 1986
Lot Details
- 0.3 Acre Lot
- Privacy Fence
- Vinyl Fence
- Corner Lot
- Property is zoned PDP, PUD
Parking
- 2 Car Attached Garage
- Garage Door Opener
Home Design
- Shingle Roof
- Block Exterior
Interior Spaces
- 1,811 Sq Ft Home
- 1-Story Property
- Screened Porch
Kitchen
- Microwave
- Dishwasher
Flooring
- Carpet
- Marble
- Tile
Bedrooms and Bathrooms
- 3 Bedrooms
- 2 Full Bathrooms
Laundry
- Sink Near Laundry
- Electric Dryer Hookup
Outdoor Features
- In Ground Pool
- Shed
Schools
- Explorer K-8 Elementary School
- Fox Chapel Middle School
- Springstead High School
Utilities
- Central Heating and Cooling System
- Septic Tank
Community Details
- No Home Owners Association
- Spring Hill Unit 15 Subdivision
Listing and Financial Details
- Legal Lot and Block 001 / 0945
- Assessor Parcel Number R32 323 17 5150 0945 0010
Map
Home Values in the Area
Average Home Value in this Area
Tax History
| Year | Tax Paid | Tax Assessment Tax Assessment Total Assessment is a certain percentage of the fair market value that is determined by local assessors to be the total taxable value of land and additions on the property. | Land | Improvement |
|---|---|---|---|---|
| 2024 | $4,026 | $264,872 | $36,035 | $228,837 |
| 2023 | $4,026 | $197,354 | $0 | $0 |
| 2022 | $3,776 | $179,413 | $0 | $0 |
| 2021 | $2,732 | $171,177 | $15,202 | $155,975 |
| 2020 | $2,878 | $155,452 | $13,794 | $141,658 |
| 2019 | $2,751 | $144,631 | $13,091 | $131,540 |
| 2018 | $1,893 | $123,992 | $10,416 | $113,576 |
| 2017 | $2,044 | $111,431 | $10,135 | $101,296 |
| 2016 | $1,852 | $100,766 | $0 | $0 |
| 2015 | $1,804 | $96,184 | $0 | $0 |
| 2014 | $940 | $92,023 | $0 | $0 |
Property History
| Date | Event | Price | Change | Sq Ft Price |
|---|---|---|---|---|
| 07/18/2025 07/18/25 | Pending | -- | -- | -- |
| 07/01/2025 07/01/25 | For Sale | $379,900 | +198.0% | $210 / Sq Ft |
| 09/08/2014 09/08/14 | Sold | $127,500 | -5.5% | $72 / Sq Ft |
| 07/18/2014 07/18/14 | Pending | -- | -- | -- |
| 07/16/2014 07/16/14 | For Sale | $134,900 | +136.2% | $76 / Sq Ft |
| 05/29/2014 05/29/14 | Sold | $57,101 | -39.8% | $32 / Sq Ft |
| 05/12/2014 05/12/14 | Pending | -- | -- | -- |
| 12/09/2013 12/09/13 | For Sale | $94,900 | -- | $53 / Sq Ft |
Purchase History
| Date | Type | Sale Price | Title Company |
|---|---|---|---|
| Warranty Deed | $127,500 | Attorney | |
| Special Warranty Deed | $57,200 | Attorney | |
| Trustee Deed | -- | None Available | |
| Warranty Deed | $235,000 | Amherst-Advantage Title Comp | |
| Warranty Deed | $112,000 | -- |
Mortgage History
| Date | Status | Loan Amount | Loan Type |
|---|---|---|---|
| Open | $102,000 | New Conventional | |
| Previous Owner | $205,000 | Fannie Mae Freddie Mac | |
| Previous Owner | $114,200 | VA |
Similar Homes in Spring Hill, FL
Source: Hernando County Association of REALTORS®
MLS Number: 2254374
APN: R32-323-17-5150-0945-0010
- 3037 Magellan Ave
- 11094 Auburndale St
- 11087 Addison St
- 10383 Lear St
- 10412 Ireland St
- 10386 Myra St
- 10394 Ireland St
- 10362 Lear St
- 10411 Ireland St
- 2476 Magellan Ave
- 2473 Mariner Blvd
- 11175 Marquette St
- 10444 Fordham St
- 0 Amherst Ave
- 3069 Amherst Ave
- 6215 Mariner Blvd
- 2424 Keeport Dr
- 2412 Mariner Blvd
- 3085 Greynolds Ave
- 3018 Greynolds Ave
- 3059 Magellan Ave
- 11063 Auburndale St
- 10405 Lafoy Rd
- 12553 Linden Dr
- 3328 Montano Ave
- 2950 Landover Blvd
- 3408 Montano Ave
- 3411 Gramercy Ln
- 10545-10573 Chalmer St
- 11327 Rainbow Woods Loop
- 10314 Usher St
- 2348 Anza Ave
- 2195 Marietta Ave
- 2197 Orchard Park Dr
- 4150 Portillo Rd Unit 5
- 11391 Pickford St
- 10656 Horizon Dr
- 4211 Montano Ave
- 4315 Azora Rd
- 1469 Hastings Rd
