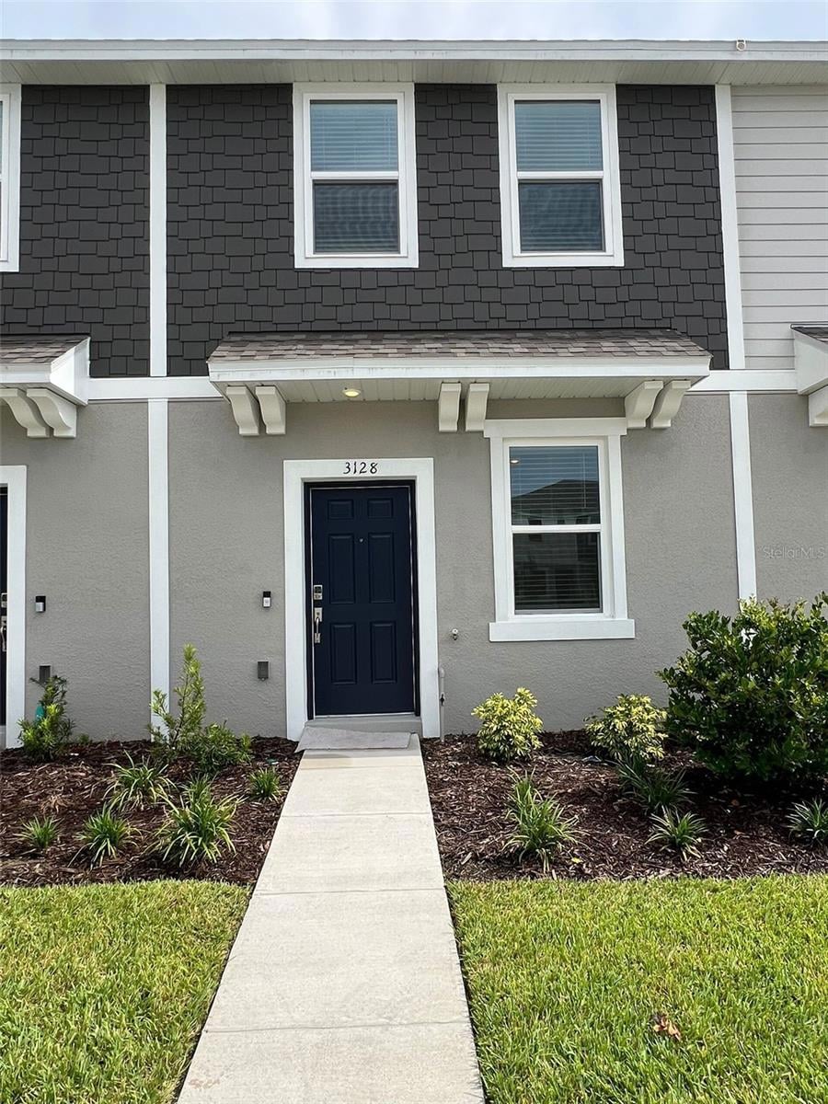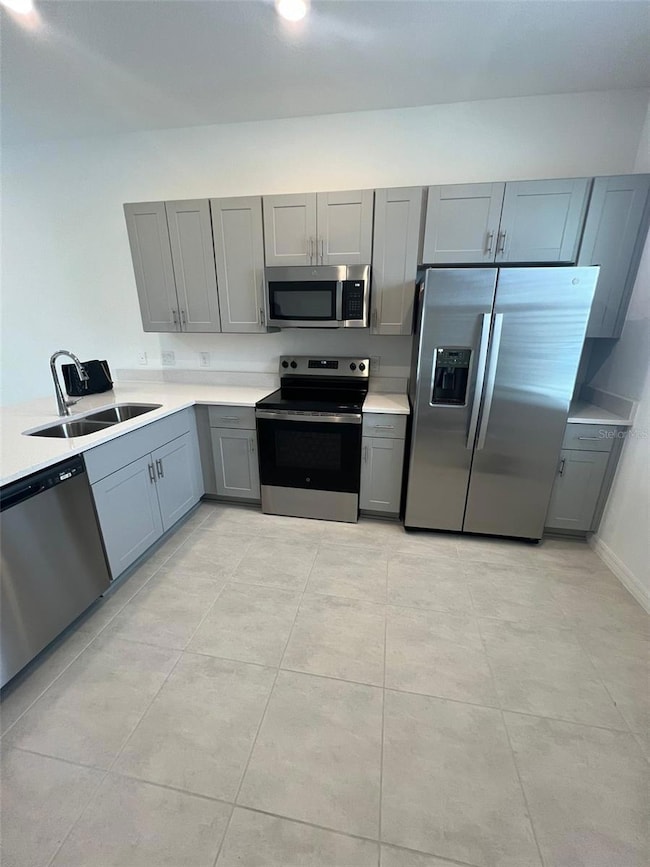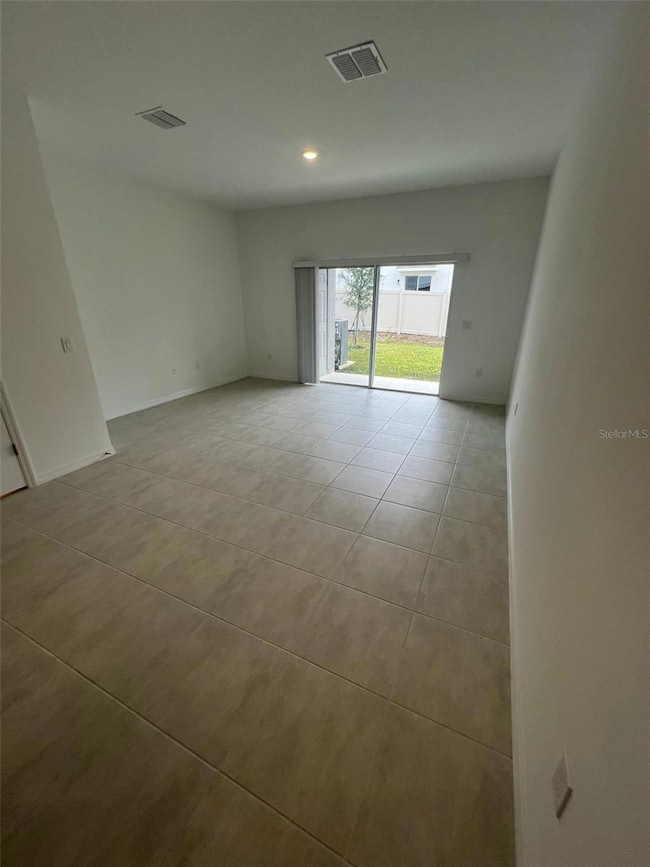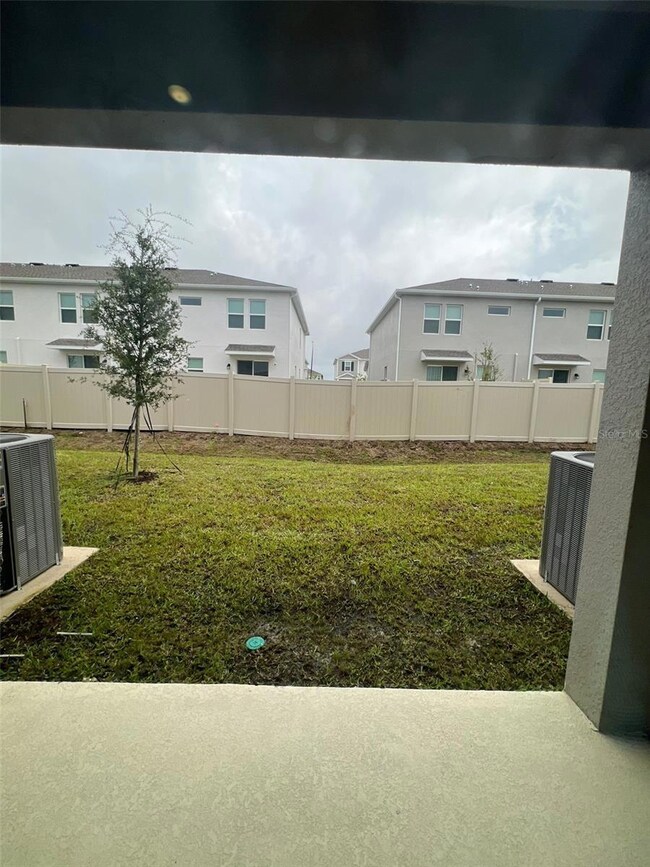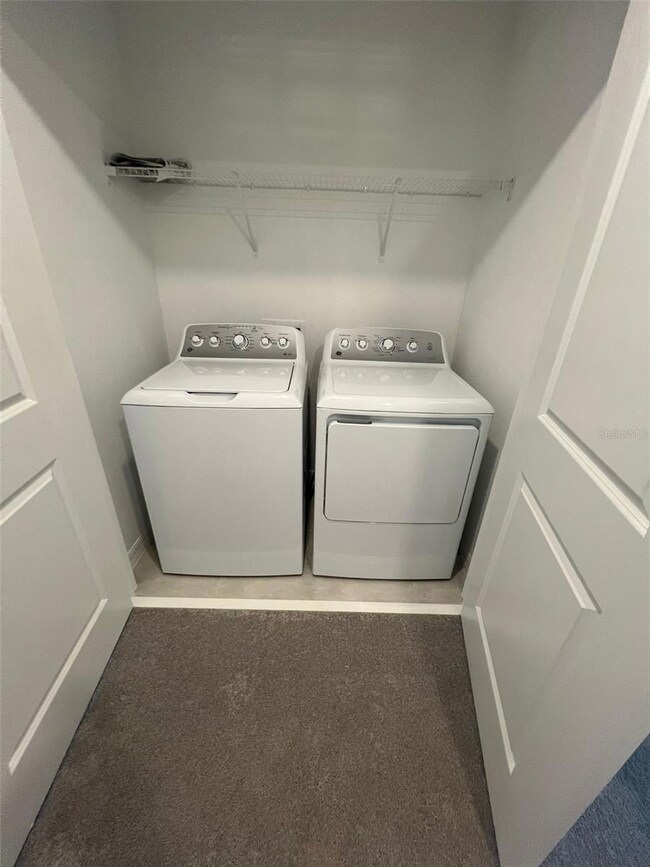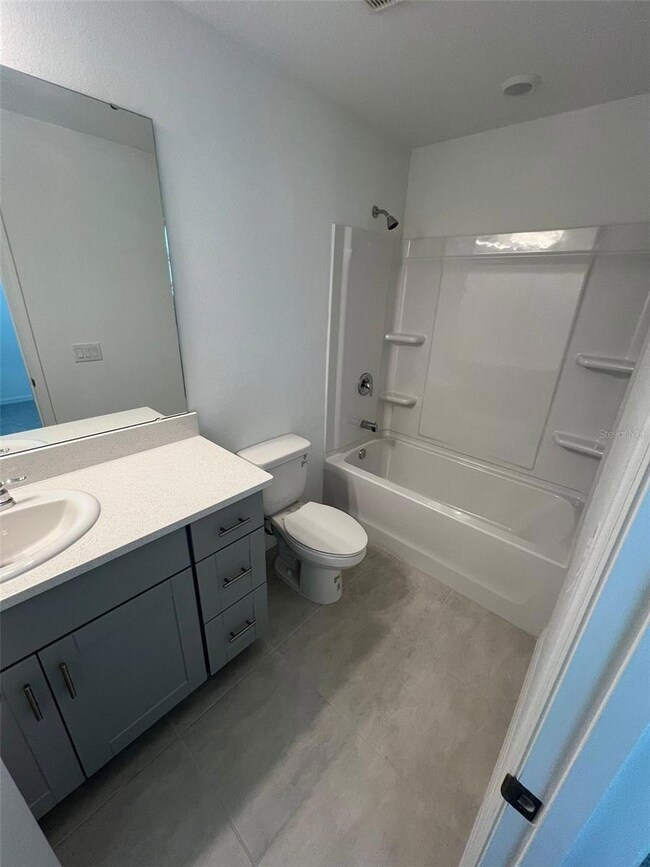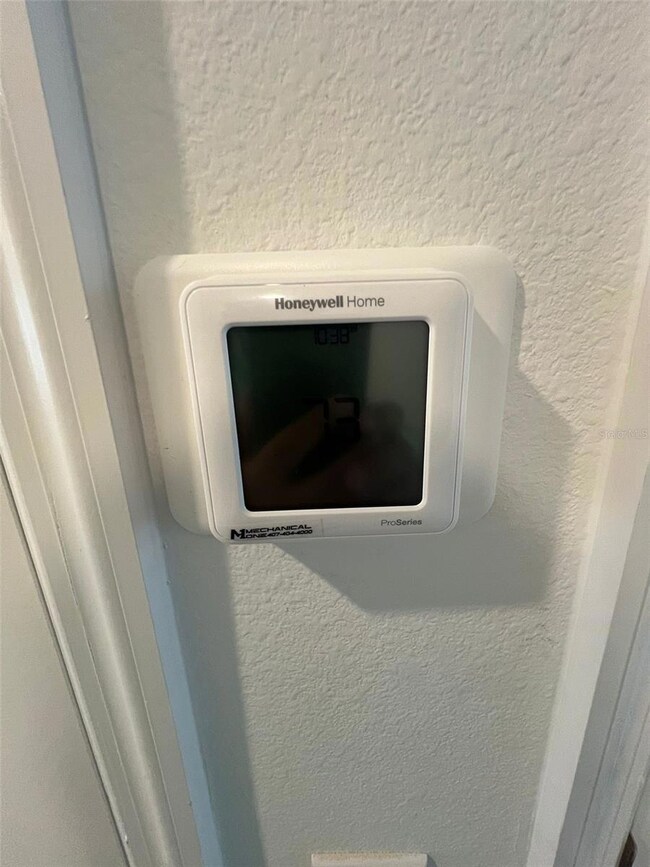3128 Skyline Loop Poinciana, FL 34759
Highlights
- New Construction
- Community Playground
- Combination Dining and Living Room
- Open Floorplan
- Central Heating and Cooling System
- Dogs and Cats Allowed
About This Home
Start Fresh in This Modern Townhome!
Be the very first to live in this brand-new construction, thoughtfully designed to offer comfort, style, and functionality in every corner. Located in a beautifully landscaped community, this Hazel end unit delivers 1,205 sq. ft. of well-planned living space, featuring 2 bedrooms and 2.5 bathrooms.
Step into a bright, open-concept layout that seamlessly blends the living and dining areas with a stylish kitchen that includes a spacious pantry and direct access to a private patio with stunning lake views—the perfect place to unwind or enjoy a quiet morning coffee.
Upstairs, the primary suite offers two large closets and a private en-suite bathroom, while the secondary bedroom is paired with its own full bath. A conveniently located upstairs laundry area completes the second floor for added ease.
This home stands out with brand-new appliances, systems, and high-end finishes throughout. You’ll also enjoy the convenience of an assigned parking space right in front of the unit, along with access to lush green spaces and a refreshing community pool.
This isn’t just a rental—it’s a fresh start in a modern lifestyle surrounded by nature and tranquility.
Schedule your tour today and be part of a community where everything is new, clean, and made just for you. Don’t miss this one-of-a-kind opportunity!
Listing Agent
EXP REALTY LLC Brokerage Phone: 888-883-8509 License #3447524 Listed on: 07/16/2025

Co-Listing Agent
EXP REALTY LLC Brokerage Phone: 888-883-8509 License #3501037
Townhouse Details
Home Type
- Townhome
Year Built
- Built in 2025 | New Construction
Lot Details
- 1,390 Sq Ft Lot
Home Design
- Bi-Level Home
Interior Spaces
- 1,187 Sq Ft Home
- Open Floorplan
- Combination Dining and Living Room
- Carpet
Kitchen
- Cooktop
- Microwave
- Dishwasher
- Disposal
Bedrooms and Bathrooms
- 2 Bedrooms
Laundry
- Laundry on upper level
- Dryer
- Washer
Utilities
- Central Heating and Cooling System
- Electric Water Heater
Listing and Financial Details
- Residential Lease
- Security Deposit $1,850
- Property Available on 7/15/25
- 12-Month Minimum Lease Term
- $75 Application Fee
- 8 to 12-Month Minimum Lease Term
- Assessor Parcel Number 28-27-16-933614-002810
Community Details
Overview
- Property has a Home Owners Association
- Allison Christian/Castlegroup Association, Phone Number (407) 792-6000
Recreation
- Community Playground
Pet Policy
- 2 Pets Allowed
- Dogs and Cats Allowed
- Very small pets allowed
Map
Source: Stellar MLS
MLS Number: S5130975
- 2626 Skyline Loop
- 3086 Skyline Loop
- 3082 Skyline Loop
- 3166 Skyline Loop
- 3060 Skyline Loop
- 3064 Skyline Loop
- 2678 Skyline Loop
- 2633 Skyline Loop
- 5736 Le Marin Way
- 2212 Portrait St
- 3073 Skyline Loop
- 3056 Skyline Loop
- 3184 Skyline Loop
- 3020 Chromatic St
- 2208 Portrait St
- 3550 Mayfair St
- 2671 Skyline Loop
- 2679 Skyline Loop
- 4741 Cloister St
- 2687 Skyline Loop
- 3132 Skyline Loop
- 3102 Skyline Loop
- 3187 Skyline Loop
- 3207 Skyline Loop
- 5746 Le Marin Way
- 3094 Skyline Lp
- 5724 Le Marin Way
- 3535 Mayfair St
- 3764 Sepia St
- 3158 Skyline Loop
- 3188 Skyline Loop
- 3229 Skyline Loop
- 3094 Skyline Loop
- 4799 Guinep Ln
- 3397 Composition St
- 5740 Le Marin Way
- 5835 Gingham Dr
- 3157 Skyline Loop
- 3635 Mayfair St
- 2239 Portrait St
