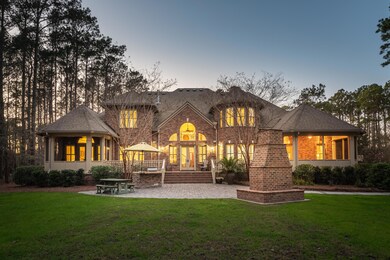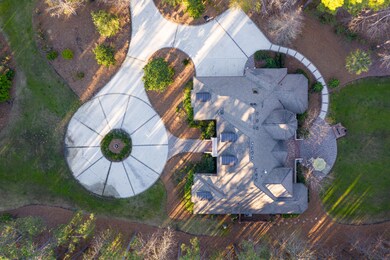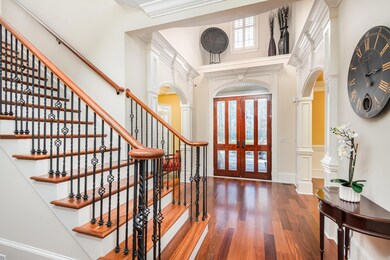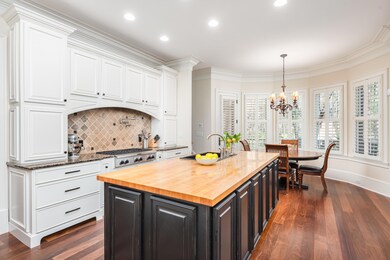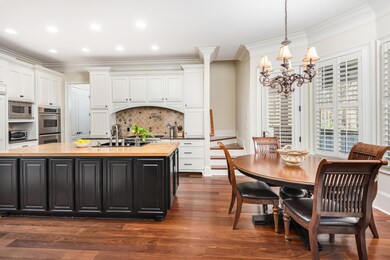
3129 Ball Ct Mount Pleasant, SC 29466
Dunes West NeighborhoodHighlights
- Boat Ramp
- Golf Course Community
- Gated Community
- Charles Pinckney Elementary School Rated A
- Home Theater
- 3.67 Acre Lot
About This Home
As of December 2022In the exclusive gated community of Dunes West, in prestigious Brickfall Estates, this stately brick home is nestled into an estate size 3.67 acre lot lushly landscaped for beauty & privacy. The exterior of the home is impressive, from the elegant circular driveway leading in to the columned entry & double mahogany & glass doors. This home was built in a timeless fashion & designed with a classically elegant flare that will transcend trends & fads. The elegant foyer welcomes you into the masterpiece & you will see that attention to detail is evident in the exquisite crown moulding, coffered ceilings, intricate millwork & Brazilian Teak floors. The dining room off the foyer is spaciously designed to accommodate any dinner party & offers a formal, yet intimate space for hosting holiday......or celebratory dinners! The formal living room is a beautiful space for a receiving guests, having afternoon tea or could be the ideal space for your baby grand piano! This traditional home's floor plan is anchored by the open & airy family room that boasts a two-story wall of windows, soaring ceilings & a gas fireplace with custom built-ins on both sides. This home is ideal for entertaining with the easy flow from the family room into the casual dining area & the kitchen. Epicurean in every way, this chef's dream kitchen is adorned with all of the culinary necessities such professional grade appliances, a six burner gas cooktop, exhaust hood encased by custom cabinetry, pot filler faucet, stainless steel appliances, cabinet paneled built-in refrigerator as well as two sinks & expanses of granite countertops all providing a balance of modern edge with an old-world elegant feel. The mud room style laundry room offers loads of custom cabinetry as well as a utility sink. A large screened-in porch off the kitchen provides a relaxed setting to enjoy your morning coffee while overlooking the private, wooded backyard with total privacy. The back patio offers a multi-tiered area for entertaining or simply relaxing with family & friends. A separate grilling station complete with refrigerator & tiled countertop makes dining al fresco easy & the separate outdoor brick fireplace creates ambiance & energy. The possibilities are endless for family gatherings & events in this dreamy outdoor entertaining zone. The master retreat is conveniently located on the main floor & is separated by a private hallway into its own wing & offers all of the expected luxuries one might expect in a home of this caliber. The master wing includes a spacious bedroom with elegant tray ceiling as well as a grand master bath with large jetted soaking tub, dual vanities, tiled shower with full body sprays, private water closet & dual walk-in closets. Staying healthy & in-shape is a breeze with your very own private exercise room that is easily accessed from the master bathroom. The master wing also features an executive office that can be accessed off the hallway or off the master bedroom for convenience. French doors from the master bedroom lead to your private screened porch where you can enjoy your morning coffee or evening cocktail. The other side of the home features a guest suite complete with it's own bathroom offering a perfect retreat for visiting family & friends. Wrought iron railing lead you up the second floor & off the open hallway, you will find three additional generously sized bedrooms & two full bathrooms. The entire family can enjoy the huge recreation room that features a large room with a pool table & additional space perfect for game night complete with kitchenette. In addition, there is a large theater room where family night can wrap up with a movie together. The three car garage makes living life to the fullest simple with the space for a multitude of Lowcountry outdoor toys such as bikes, kayaks, paddleboards & a golf cart! Dunes West offers a membership to access resort style amenities including an award winning golf course & club house, pools, tennis club & fitness center. This home is only 15 miles to the beautiful beaches of Isle of Palms & Sullivan's Island & only 30 minutes to Historic Downtown Charleston where you can enjoy world class shopping & dining as well as arts & entertainment. This home is elegant & refined, yet comfortable & welcoming with outdoor living space galore & plenty of room for a pool. If you are looking for a tranquil setting where you have 5,265 sf of living space on a rare, estate sized lot with 3.67 acres of land in one of the most sought out gated communities in Mount Pleasant, then come live your best life at 3129 Ball Court!
Last Agent to Sell the Property
The Boulevard Company License #62999 Listed on: 02/21/2020
Home Details
Home Type
- Single Family
Est. Annual Taxes
- $5,336
Year Built
- Built in 2005
Lot Details
- 3.67 Acre Lot
- Cul-De-Sac
- Well Sprinkler System
- Wooded Lot
Parking
- 3 Car Garage
- Garage Door Opener
Home Design
- Traditional Architecture
- Brick Exterior Construction
- Architectural Shingle Roof
Interior Spaces
- 5,265 Sq Ft Home
- 2-Story Property
- Wet Bar
- Central Vacuum
- Tray Ceiling
- Smooth Ceilings
- Cathedral Ceiling
- Ceiling Fan
- Gas Log Fireplace
- Thermal Windows
- Window Treatments
- Insulated Doors
- Family Room with Fireplace
- Separate Formal Living Room
- Formal Dining Room
- Home Theater
- Home Office
- Game Room
- Exterior Basement Entry
- Home Security System
- Laundry Room
Kitchen
- Eat-In Kitchen
- Dishwasher
- Kitchen Island
Flooring
- Wood
- Ceramic Tile
Bedrooms and Bathrooms
- 5 Bedrooms
- Dual Closets
- Walk-In Closet
- In-Law or Guest Suite
- Garden Bath
Outdoor Features
- Deck
- Screened Patio
- Exterior Lighting
Schools
- Charles Pinckney Elementary School
- Cario Middle School
- Wando High School
Utilities
- Cooling Available
- Heat Pump System
- Cable TV Available
Community Details
Overview
- Property has a Home Owners Association
- Club Membership Available
- Dunes West Subdivision
Amenities
- Clubhouse
Recreation
- Boat Ramp
- RV or Boat Storage in Community
- Golf Course Community
- Golf Course Membership Available
- Tennis Courts
- Community Pool
- Park
- Trails
Security
- Security Service
- Gated Community
Ownership History
Purchase Details
Home Financials for this Owner
Home Financials are based on the most recent Mortgage that was taken out on this home.Purchase Details
Home Financials for this Owner
Home Financials are based on the most recent Mortgage that was taken out on this home.Purchase Details
Home Financials for this Owner
Home Financials are based on the most recent Mortgage that was taken out on this home.Purchase Details
Home Financials for this Owner
Home Financials are based on the most recent Mortgage that was taken out on this home.Purchase Details
Home Financials for this Owner
Home Financials are based on the most recent Mortgage that was taken out on this home.Purchase Details
Purchase Details
Purchase Details
Purchase Details
Purchase Details
Similar Homes in Mount Pleasant, SC
Home Values in the Area
Average Home Value in this Area
Purchase History
| Date | Type | Sale Price | Title Company |
|---|---|---|---|
| Deed | $1,420,000 | None Listed On Document | |
| Quit Claim Deed | -- | -- | |
| Deed | -- | None Available | |
| Deed | $1,200,000 | None Available | |
| Deed | $1,050,000 | -- | |
| Deed | $1,125,000 | None Available | |
| Deed | $158,400 | -- | |
| Interfamily Deed Transfer | -- | -- | |
| Interfamily Deed Transfer | -- | -- | |
| Deed | $91,900 | -- | |
| Deed | $91,900 | -- |
Mortgage History
| Date | Status | Loan Amount | Loan Type |
|---|---|---|---|
| Open | $136,000 | New Conventional | |
| Previous Owner | $512,000 | Credit Line Revolving | |
| Previous Owner | $390,000 | Credit Line Revolving | |
| Previous Owner | $510,000 | New Conventional | |
| Previous Owner | $540,000 | Adjustable Rate Mortgage/ARM |
Property History
| Date | Event | Price | Change | Sq Ft Price |
|---|---|---|---|---|
| 12/21/2022 12/21/22 | Sold | $1,420,000 | -9.8% | $267 / Sq Ft |
| 11/03/2022 11/03/22 | Price Changed | $1,575,000 | -4.5% | $296 / Sq Ft |
| 10/13/2022 10/13/22 | For Sale | $1,649,000 | +37.4% | $310 / Sq Ft |
| 08/18/2020 08/18/20 | Sold | $1,200,000 | 0.0% | $228 / Sq Ft |
| 07/19/2020 07/19/20 | Pending | -- | -- | -- |
| 02/21/2020 02/21/20 | For Sale | $1,200,000 | -- | $228 / Sq Ft |
Tax History Compared to Growth
Tax History
| Year | Tax Paid | Tax Assessment Tax Assessment Total Assessment is a certain percentage of the fair market value that is determined by local assessors to be the total taxable value of land and additions on the property. | Land | Improvement |
|---|---|---|---|---|
| 2023 | $5,336 | $56,800 | $0 | $0 |
| 2022 | $4,243 | $48,000 | $0 | $0 |
| 2021 | $4,686 | $48,000 | $0 | $0 |
| 2020 | $4,434 | $44,000 | $0 | $0 |
| 2019 | $4,204 | $42,000 | $0 | $0 |
| 2017 | $4,141 | $42,000 | $0 | $0 |
| 2016 | $3,931 | $42,000 | $0 | $0 |
| 2015 | $4,120 | $42,000 | $0 | $0 |
| 2014 | $3,945 | $0 | $0 | $0 |
| 2011 | -- | $0 | $0 | $0 |
Agents Affiliated with this Home
-
Kellen Smith
K
Seller's Agent in 2022
Kellen Smith
Matt O'Neill Real Estate
(843) 801-2630
1 in this area
58 Total Sales
-
Jacquie Dinsmore

Buyer's Agent in 2022
Jacquie Dinsmore
Carolina One Real Estate
(973) 886-0357
2 in this area
154 Total Sales
-
Donna Webb

Seller's Agent in 2020
Donna Webb
The Boulevard Company
(843) 469-1110
3 in this area
84 Total Sales
-
Haynes Johnson

Buyer's Agent in 2020
Haynes Johnson
The Boulevard Company
(843) 864-8159
3 in this area
89 Total Sales
Map
Source: CHS Regional MLS
MLS Number: 20005027
APN: 594-11-00-119
- 1855 Cherokee Rose Cir Unit 1B5
- 1682 Camfield Ln Unit 1682
- 1631 Camfield Ln Unit 1631
- 1816 Chauncy's Ct
- 1111 Basildon Rd Unit 1111
- 1319 Basildon Rd Unit 1319
- 1312 Basildon Rd Unit 1312
- 1304 Basildon Rd Unit 1304
- 1121 Basildon Rd Unit 1121
- 1012 Basildon Rd Unit 1012
- 3424 Henrietta Hartford Rd
- 1409 Bloomingdale Ln
- 1413 Basildon Rd Unit 1413
- 1428 Bloomingdale Ln
- 1749 James Basford Place
- 1604 Basildon Rd Unit 1604
- 1733 James Basford Place
- 3400 Henrietta Hartford Rd
- 1736 James Basford Place
- 1805 Basildon Rd Unit 1805

