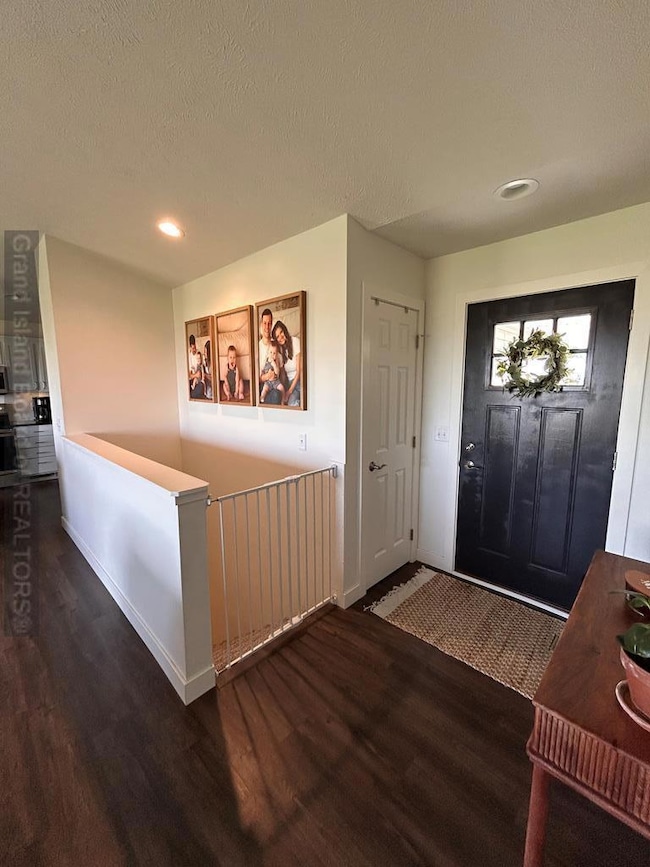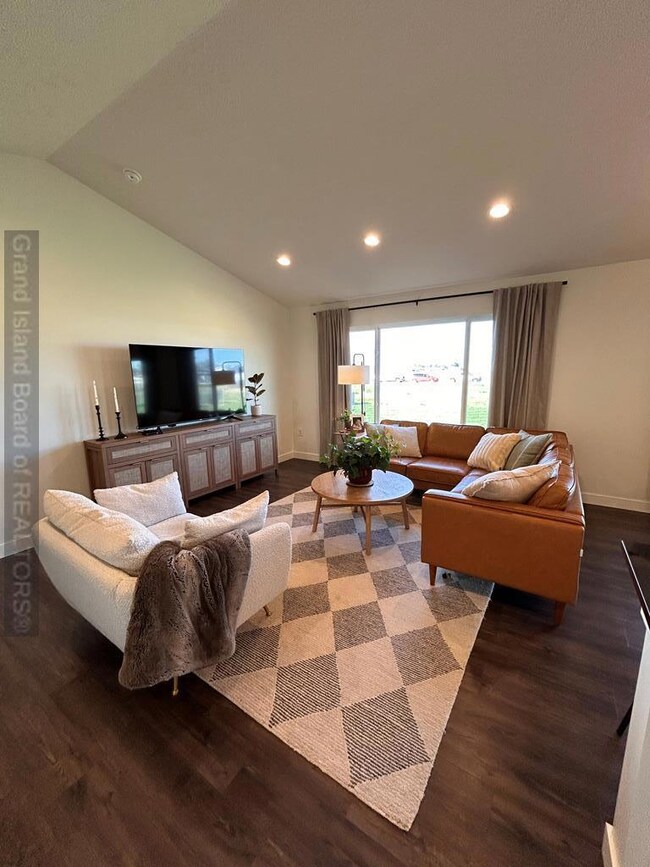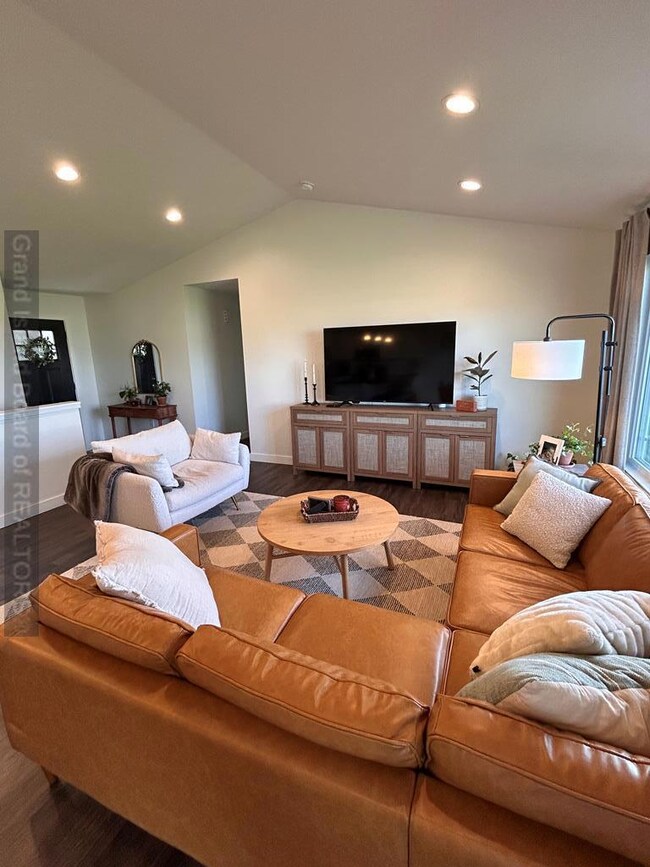313 Cottage Park Dr Aurora, NE 68818
Estimated payment $2,270/month
Highlights
- Hot Property
- Attached Garage
- Patio
- Ranch Style House
- Eat-In Kitchen
- Sliding Doors
About This Home
Four bedroom, two bath home located in a newer development featuring an open floor plan and a 3-car attached garage. Spacious main living area flows into kitchen and dining spaces. Finished basement offers additional living or recreation space. Ideal layout for entertaining and everyday living. Move-in ready with ample room for storage and future customization.
Listing Agent
Nebraska Realty Brokerage Phone: 3083957022 License #20180708 Listed on: 10/20/2025

Open House Schedule
-
Sunday, November 09, 202512:30 to 1:30 pm11/9/2025 12:30:00 PM +00:0011/9/2025 1:30:00 PM +00:00Four bedroom, two bath home located in a newer development featuring an open floor plan and a 3-car attached garage. Spacious main living area flows into kitchen and dining spaces. Finished basement offers additional living or recreation space. Ideal layout for entertaining and everyday living. Move-in ready with ample room for storage and future customization.Add to Calendar
Home Details
Home Type
- Single Family
Est. Annual Taxes
- $2,740
Year Built
- Built in 2021
Lot Details
- 9,583 Sq Ft Lot
- Landscaped
- Sprinklers on Timer
Home Design
- Ranch Style House
- Asphalt Roof
- Vinyl Siding
Interior Spaces
- 1,203 Sq Ft Home
- Sliding Doors
- Open Floorplan
- Carpet
- Partially Finished Basement
- Basement Fills Entire Space Under The House
- Fire and Smoke Detector
Kitchen
- Eat-In Kitchen
- Electric Range
- Range Hood
- Microwave
- Dishwasher
- Disposal
Bedrooms and Bathrooms
- 4 Bedrooms | 3 Main Level Bedrooms
- 2 Full Bathrooms
Parking
- Attached Garage
- Garage Door Opener
Outdoor Features
- Patio
Schools
- Aurora Elementary And Middle School
- Aurora High School
Utilities
- Forced Air Heating and Cooling System
- Electric Water Heater
Listing and Financial Details
- Assessor Parcel Number 410176951
Map
Home Values in the Area
Average Home Value in this Area
Tax History
| Year | Tax Paid | Tax Assessment Tax Assessment Total Assessment is a certain percentage of the fair market value that is determined by local assessors to be the total taxable value of land and additions on the property. | Land | Improvement |
|---|---|---|---|---|
| 2024 | $2,740 | $253,255 | $50,035 | $203,220 |
| 2023 | $3,337 | $236,475 | $50,035 | $186,440 |
| 2022 | $3,538 | $236,475 | $50,035 | $186,440 |
| 2021 | $761 | $50,035 | $50,035 | $0 |
| 2020 | $237 | $16,000 | $16,000 | $0 |
| 2019 | $236 | $16,000 | $16,000 | $0 |
Property History
| Date | Event | Price | List to Sale | Price per Sq Ft |
|---|---|---|---|---|
| 10/20/2025 10/20/25 | For Sale | $390,000 | -- | $164 / Sq Ft |
Purchase History
| Date | Type | Sale Price | Title Company |
|---|---|---|---|
| Warranty Deed | $250,000 | Nebraska Title Company |
Mortgage History
| Date | Status | Loan Amount | Loan Type |
|---|---|---|---|
| Open | $125,000 | New Conventional |
Source: Grand Island Board of REALTORS®
MLS Number: 20251023
APN: 0410176951
- 588 S Stuhr Rd
- 415 S Cherry St
- 1137 Pleasant View Dr
- 200 E Us Highway 34
- 2208 Chanticleer St
- 2212 Chanticleer St
- 122 E 6th St
- 504 N Elm St
- 115 W 13th St
- 603 Kennedy Dr Unit 603 Kennedy Drive Apt. #1
- 609 Kennedy Dr Unit 603 Kennedy Drive
- 2300 W Capital Ave
- 3601 Innate Cir
- 2608 N Webb Rd Unit 5
- 1113 N Claude Rd
- 1021 Starwood Ave
- 1204 Cedar Ridge Ct
- 3720 State St
- 3721 W Capital Ave
- 1201 S Hutchins Ave






