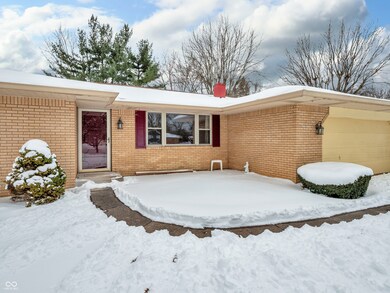
313 Crosby Dr Indianapolis, IN 46227
Hill Valley NeighborhoodHighlights
- Updated Kitchen
- Mature Trees
- No HOA
- Douglas MacArthur Elementary School Rated A-
- Ranch Style House
- Porch
About This Home
As of January 2025Welcome to this charming all brick ranch home, nestled in the quiet neighborhood of Meridian Homes no HOA restrictions. This beautifully constructed home, built in 1973 offers 3 spacious bedrooms and 2 full bathrooms with just over 1500 sq feet. As you step inside, you'll be welcomed by an entry and good size living room, the kitchen is complete with all appliances and offers a cozy breakfast area for casual dining. The back family room has a gas fireplace that is perfect for gatherings. Just steps outside, enjoy the fully fenced rear yard, perfect for privacy and relaxation with a mini barn, clothes line and patio with mature trees making it an excellent space for outdoor activities and entertaining. The attached two-car garage provides convenience and the laundry area. This lovely home sits on 0.37 acres, and offers a peaceful setting while being part of the Perry Township Schools district. The property is conveniently located with easy access to all local amenities. Don't miss the opportunity to make this wonderful property your new home!
Last Agent to Sell the Property
Carpenter, REALTORS® Brokerage Email: dphoenix@callcarpenter.com License #RB14045722 Listed on: 01/08/2025

Home Details
Home Type
- Single Family
Est. Annual Taxes
- $1,412
Year Built
- Built in 1973
Lot Details
- 0.37 Acre Lot
- Mature Trees
Parking
- 2 Car Attached Garage
- Garage Door Opener
Home Design
- Ranch Style House
- Brick Exterior Construction
Interior Spaces
- 1,580 Sq Ft Home
- Paddle Fans
- Gas Log Fireplace
- Aluminum Window Frames
- Entrance Foyer
- Living Room with Fireplace
- Crawl Space
- Attic Access Panel
Kitchen
- Updated Kitchen
- Eat-In Kitchen
- Breakfast Bar
- Electric Oven
- Dishwasher
- Disposal
Flooring
- Carpet
- Luxury Vinyl Plank Tile
Bedrooms and Bathrooms
- 3 Bedrooms
- 2 Full Bathrooms
- Dual Vanity Sinks in Primary Bathroom
Laundry
- Laundry in Garage
- Dryer
- Washer
Outdoor Features
- Patio
- Shed
- Porch
Schools
- Perry Meridian Middle School
- Perry Meridian 6Th Grade Academy Middle School
- Perry Meridian High School
Utilities
- Forced Air Heating System
- Heating System Uses Gas
Community Details
- No Home Owners Association
- Meridian Homes Subdivision
Listing and Financial Details
- Legal Lot and Block 17 / 1
- Assessor Parcel Number 491424106020000500
- Seller Concessions Offered
Ownership History
Purchase Details
Home Financials for this Owner
Home Financials are based on the most recent Mortgage that was taken out on this home.Purchase Details
Purchase Details
Purchase Details
Home Financials for this Owner
Home Financials are based on the most recent Mortgage that was taken out on this home.Purchase Details
Similar Homes in the area
Home Values in the Area
Average Home Value in this Area
Purchase History
| Date | Type | Sale Price | Title Company |
|---|---|---|---|
| Warranty Deed | $250,500 | Chicago Title | |
| Deed | -- | None Listed On Document | |
| Warranty Deed | -- | First American Title Ins Co | |
| Special Warranty Deed | -- | None Available | |
| Sheriffs Deed | $110,124 | None Available |
Mortgage History
| Date | Status | Loan Amount | Loan Type |
|---|---|---|---|
| Open | $242,985 | New Conventional | |
| Previous Owner | $93,000 | New Conventional |
Property History
| Date | Event | Price | Change | Sq Ft Price |
|---|---|---|---|---|
| 01/27/2025 01/27/25 | Sold | $250,500 | +2.2% | $159 / Sq Ft |
| 01/12/2025 01/12/25 | Pending | -- | -- | -- |
| 01/08/2025 01/08/25 | For Sale | $245,000 | -- | $155 / Sq Ft |
Tax History Compared to Growth
Tax History
| Year | Tax Paid | Tax Assessment Tax Assessment Total Assessment is a certain percentage of the fair market value that is determined by local assessors to be the total taxable value of land and additions on the property. | Land | Improvement |
|---|---|---|---|---|
| 2024 | $1,536 | $209,900 | $27,400 | $182,500 |
| 2023 | $1,536 | $208,300 | $27,400 | $180,900 |
| 2022 | $1,506 | $188,500 | $27,400 | $161,100 |
| 2021 | $1,476 | $164,600 | $27,400 | $137,200 |
| 2020 | $1,446 | $149,200 | $27,400 | $121,800 |
| 2019 | $1,417 | $135,400 | $20,900 | $114,500 |
| 2018 | $1,425 | $138,300 | $20,900 | $117,400 |
| 2017 | $1,396 | $134,100 | $20,900 | $113,200 |
| 2016 | $1,412 | $137,000 | $20,900 | $116,100 |
| 2014 | $1,260 | $139,200 | $20,900 | $118,300 |
| 2013 | $1,236 | $131,400 | $20,900 | $110,500 |
Agents Affiliated with this Home
-
Derrin Phoenix

Seller's Agent in 2025
Derrin Phoenix
Carpenter, REALTORS®
(317) 727-8852
1 in this area
156 Total Sales
-
Jenny Laughner

Buyer's Agent in 2025
Jenny Laughner
CENTURY 21 Scheetz
(317) 339-6972
9 in this area
241 Total Sales
Map
Source: MIBOR Broker Listing Cooperative®
MLS Number: 22017161
APN: 49-14-24-106-020.000-500
- 8955 Stonegate Rd Unit A
- 8910 Hunters Creek Dr Unit 207
- 8809 S Meridian St
- 8911 Hunters Creek Dr Unit 311
- 1469 W County Line Rd
- 45 Golden Tree Ln
- 218 Narcissus Dr
- 606 E County Line Rd
- 8413 Slippery Elm Ct
- 1148 Easy St Unit A
- 1148 Easy St Unit B
- 8520 Bison Woods Ct
- 157 E Hill Valley Dr
- 101 E Hill Valley Dr
- 1103 Rosengarten Dr
- 8217 S Talbott Ave
- 8140 Valley Estates Dr
- 8137 S Delaware St
- 8306 Corkwood Dr
- 1188 Easy St






