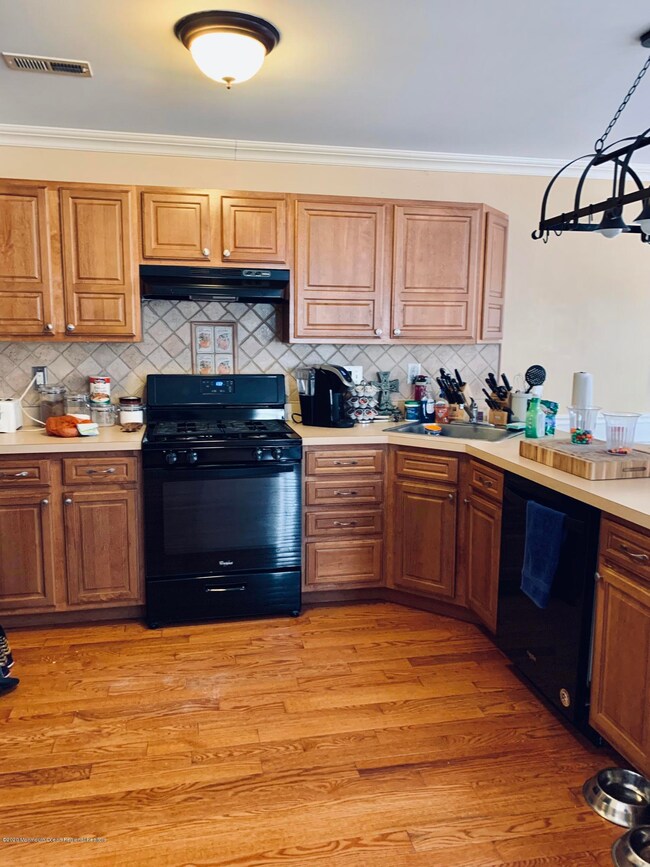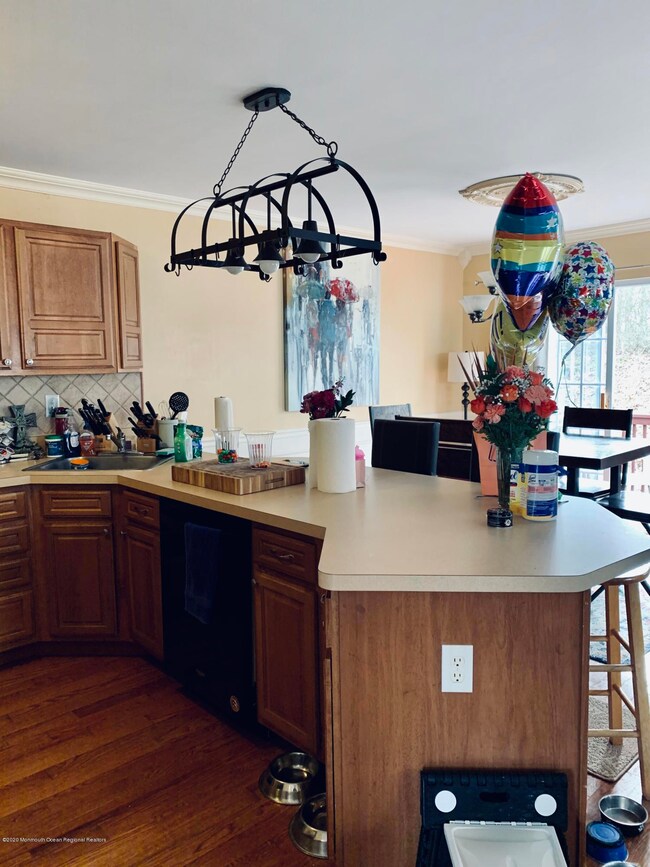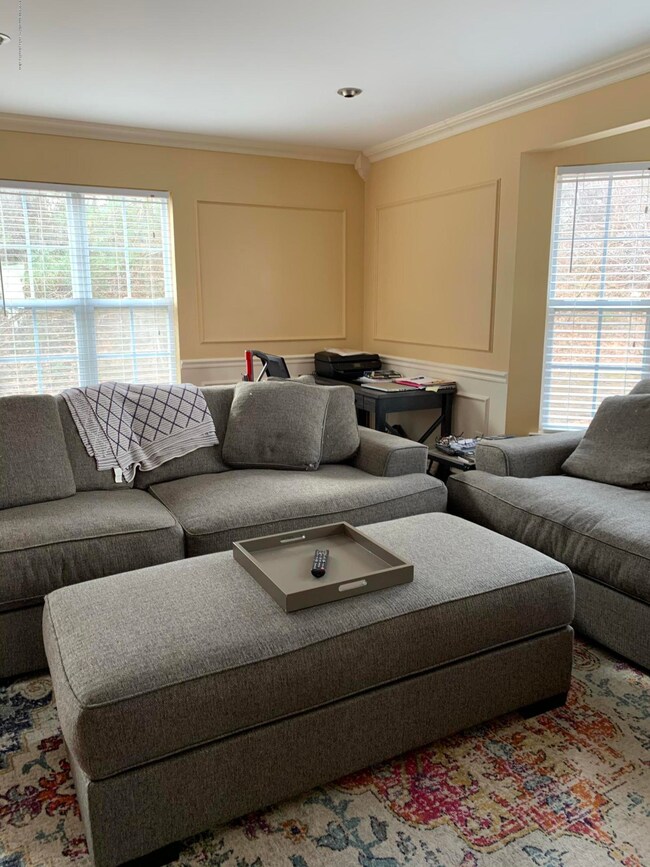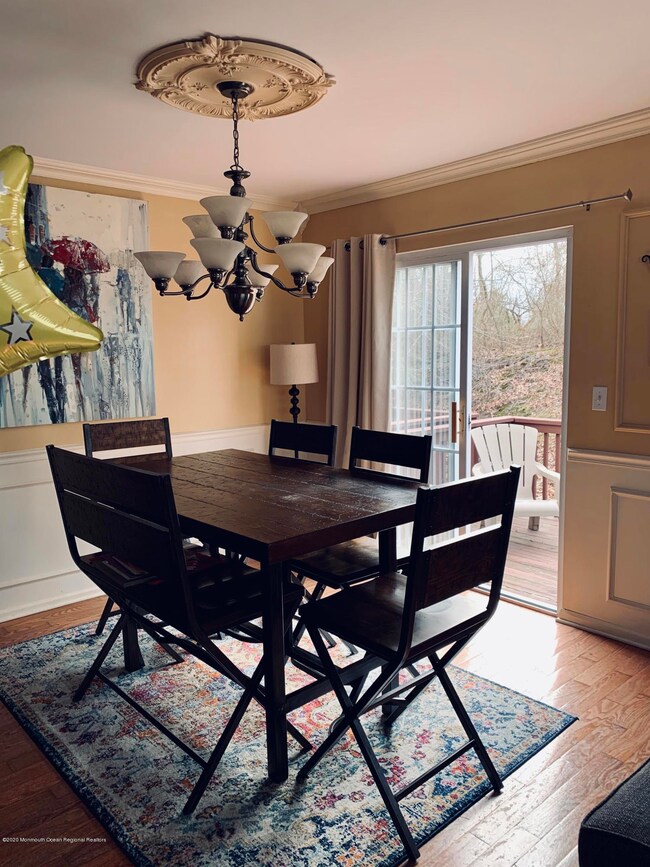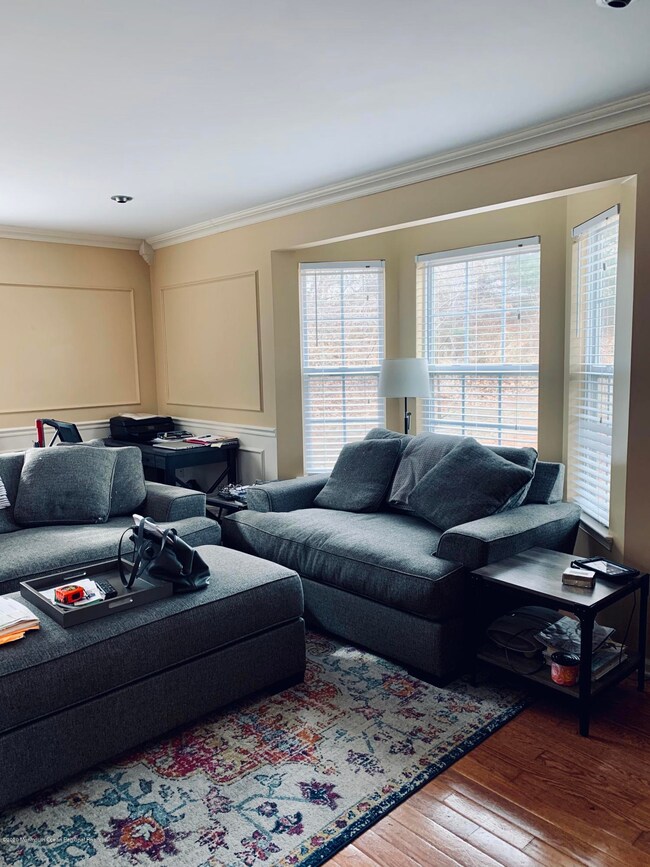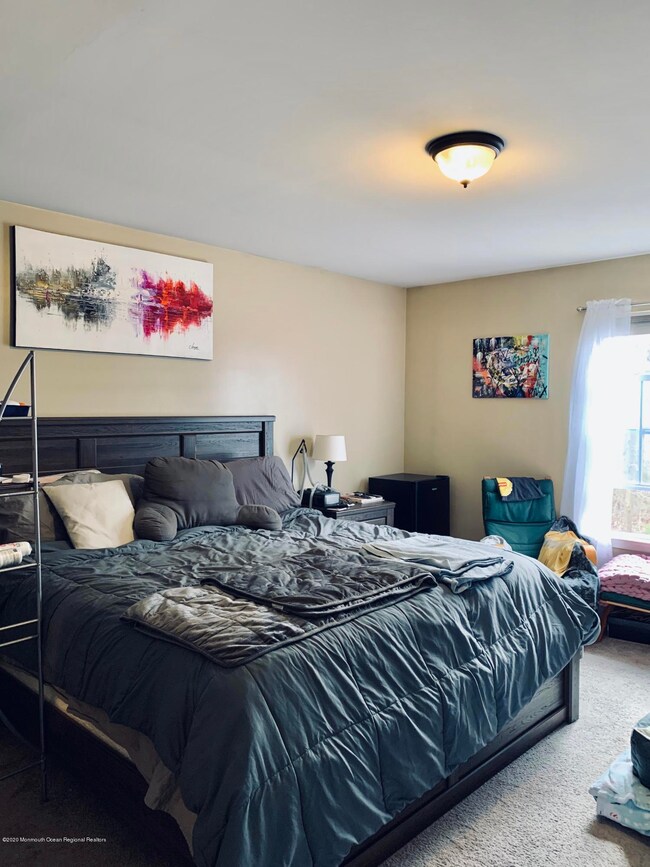
313 Graham Ave Neptune, NJ 07753
Highlights
- Deck
- End Unit
- Crown Molding
- Wood Flooring
- 1 Car Direct Access Garage
- Walk-In Closet
About This Home
As of July 2020Wonderful end unit 3 bedrooms 2.5 baths. spacious eat in kitchen, hard wood floors. and garage. close to transportation & shopping.
Last Agent to Sell the Property
Diane Turton, Realtors-Spring Lake License #9805901 Listed on: 04/16/2020

Property Details
Home Type
- Condominium
Est. Annual Taxes
- $5,317
Year Built
- Built in 2002
HOA Fees
- $210 Monthly HOA Fees
Parking
- 1 Car Direct Access Garage
- Driveway
- Visitor Parking
Home Design
- Shingle Roof
- Vinyl Siding
Interior Spaces
- 3-Story Property
- Crown Molding
- Pull Down Stairs to Attic
- Stove
- Partially Finished Basement
Flooring
- Wood
- Wall to Wall Carpet
Bedrooms and Bathrooms
- 3 Bedrooms
- Walk-In Closet
- Primary Bathroom is a Full Bathroom
- Primary Bathroom Bathtub Only
Schools
- Midtown Community Elementary School
- Neptune Middle School
- Neptune Twp High School
Utilities
- Central Air
- Heating System Uses Natural Gas
- Natural Gas Water Heater
Additional Features
- Deck
- End Unit
Community Details
- Knox Hill Subdivision
Listing and Financial Details
- Assessor Parcel Number 35-01902-0000-00001-0000-C313
Ownership History
Purchase Details
Home Financials for this Owner
Home Financials are based on the most recent Mortgage that was taken out on this home.Purchase Details
Home Financials for this Owner
Home Financials are based on the most recent Mortgage that was taken out on this home.Purchase Details
Home Financials for this Owner
Home Financials are based on the most recent Mortgage that was taken out on this home.Similar Homes in the area
Home Values in the Area
Average Home Value in this Area
Purchase History
| Date | Type | Sale Price | Title Company |
|---|---|---|---|
| Deed | $300,626 | Green Label Title | |
| Deed | $329,000 | -- | |
| Deed | $230,000 | -- |
Mortgage History
| Date | Status | Loan Amount | Loan Type |
|---|---|---|---|
| Previous Owner | $194,350 | New Conventional | |
| Previous Owner | $264,300 | New Conventional | |
| Previous Owner | $32,900 | Stand Alone Second | |
| Previous Owner | $263,200 | New Conventional | |
| Previous Owner | $12,000 | Unknown | |
| Previous Owner | $210,000 | No Value Available |
Property History
| Date | Event | Price | Change | Sq Ft Price |
|---|---|---|---|---|
| 07/16/2025 07/16/25 | For Sale | $475,000 | +58.0% | $316 / Sq Ft |
| 07/02/2020 07/02/20 | Sold | $300,626 | +1.9% | $198 / Sq Ft |
| 05/01/2020 05/01/20 | Pending | -- | -- | -- |
| 04/16/2020 04/16/20 | For Sale | $295,000 | 0.0% | $194 / Sq Ft |
| 02/06/2020 02/06/20 | Pending | -- | -- | -- |
| 01/28/2020 01/28/20 | For Sale | $295,000 | -- | $194 / Sq Ft |
Tax History Compared to Growth
Tax History
| Year | Tax Paid | Tax Assessment Tax Assessment Total Assessment is a certain percentage of the fair market value that is determined by local assessors to be the total taxable value of land and additions on the property. | Land | Improvement |
|---|---|---|---|---|
| 2024 | $6,473 | $371,700 | $190,500 | $181,200 |
| 2023 | $6,473 | $358,400 | $181,400 | $177,000 |
| 2022 | $5,908 | $313,500 | $142,900 | $170,600 |
| 2021 | $5,354 | $279,600 | $146,800 | $132,800 |
| 2020 | $5,545 | $261,800 | $131,300 | $130,500 |
| 2019 | $5,354 | $249,600 | $127,200 | $122,400 |
| 2018 | $5,317 | $245,000 | $122,000 | $123,000 |
| 2017 | $5,058 | $223,900 | $110,000 | $113,900 |
| 2016 | $5,089 | $224,700 | $110,000 | $114,700 |
| 2015 | $4,971 | $223,200 | $110,000 | $113,200 |
| 2014 | $4,448 | $164,200 | $70,000 | $94,200 |
Agents Affiliated with this Home
-
Craig Scarnegi
C
Seller's Agent in 2025
Craig Scarnegi
Crossroads Realty Ocean Cty Regional Office
(732) 244-4900
-
Lauren Gill

Seller's Agent in 2020
Lauren Gill
Diane Turton, Realtors-Spring Lake
(732) 996-4865
6 in this area
98 Total Sales
-
Faith Hvidding
F
Buyer's Agent in 2020
Faith Hvidding
RE/MAX
(732) 865-2419
17 Total Sales
Map
Source: MOREMLS (Monmouth Ocean Regional REALTORS®)
MLS Number: 22003521
APN: 35-01902-0000-00001-0000-C313
- 300 Graham Ave
- 309 Deal Ave
- 300 Allenhurst Ave
- 456 Lexington Ave Unit 456
- 304 Palmer Ave
- 113 Sunshine Pkwy
- 703 Berkeley Ln
- 805 Alpine Trail
- 1202 Alpine Trail
- 2920 W Bangs Ave
- 1508 Alpine Trail
- 1 Chelsea Ct
- 507 Janet Rd
- 1000 Corlies Ave
- 2705 State Route 33
- 1 Oak Dr
- 4 Rhodes Terrace
- 406 High Pointe Ln
- 725 Gail Dr
- 0 Asbury Ave Unit 22508357

