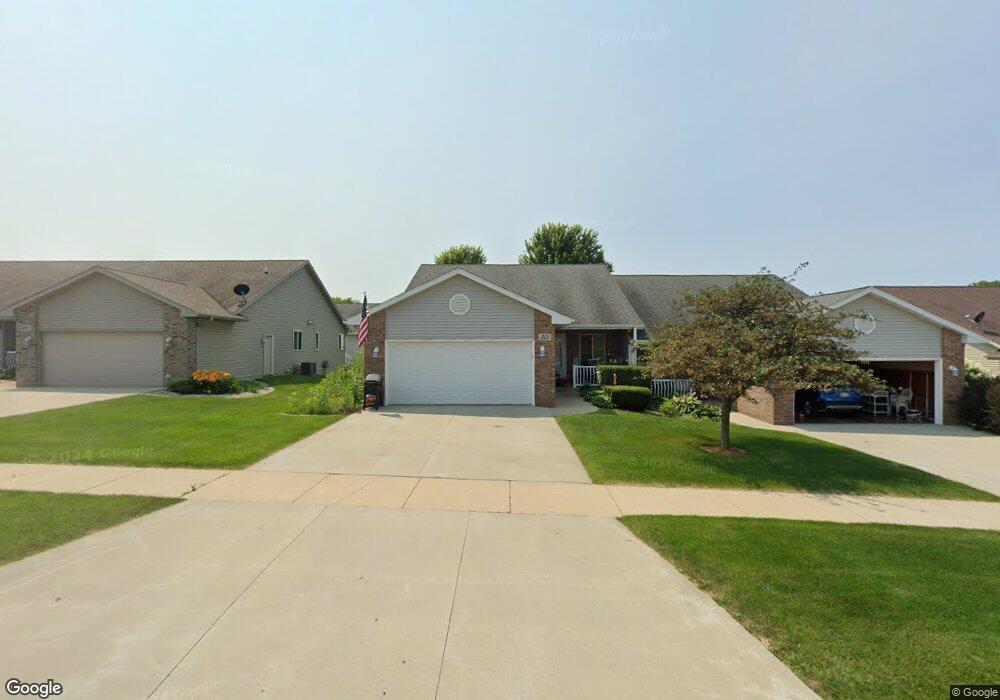313 Lauren Ln Watertown, WI 53094
Estimated Value: $308,909 - $374,000
4
Beds
3
Baths
2,000
Sq Ft
$167/Sq Ft
Est. Value
About This Home
This home is located at 313 Lauren Ln, Watertown, WI 53094 and is currently estimated at $333,477, approximately $166 per square foot. 313 Lauren Ln is a home located in Jefferson County with nearby schools including Watertown High School, eCampus Academy Charter School, and Trinity-St. Luke's Lutheran Elementary School.
Ownership History
Date
Name
Owned For
Owner Type
Purchase Details
Closed on
Nov 7, 2018
Sold by
Kuehn Courtney Ann and Kuehn Eric
Bought by
Erkander Eric and Erkander Leeann
Current Estimated Value
Purchase Details
Closed on
Jul 22, 2016
Sold by
Wilke Pam and Wilke Pamela L
Bought by
Wolff Counrtney Ann
Home Financials for this Owner
Home Financials are based on the most recent Mortgage that was taken out on this home.
Original Mortgage
$132,000
Interest Rate
3.56%
Mortgage Type
New Conventional
Purchase Details
Closed on
Jul 23, 2008
Sold by
Home Sale Solutions Llc
Bought by
Wilke Pam
Home Financials for this Owner
Home Financials are based on the most recent Mortgage that was taken out on this home.
Original Mortgage
$177,354
Interest Rate
6.5%
Mortgage Type
Purchase Money Mortgage
Purchase Details
Closed on
Jul 1, 2008
Sold by
Hart Andrle Benjamin D and Hart Andrle Jessica
Bought by
Home Sale Solutions Llc
Home Financials for this Owner
Home Financials are based on the most recent Mortgage that was taken out on this home.
Original Mortgage
$177,354
Interest Rate
6.5%
Mortgage Type
Purchase Money Mortgage
Purchase Details
Closed on
Sep 23, 2005
Sold by
Lauren Lane Llc
Bought by
Hart Andrle Benjamin D and Hart Andrle Jessica
Home Financials for this Owner
Home Financials are based on the most recent Mortgage that was taken out on this home.
Original Mortgage
$37,580
Interest Rate
6.01%
Mortgage Type
Purchase Money Mortgage
Create a Home Valuation Report for This Property
The Home Valuation Report is an in-depth analysis detailing your home's value as well as a comparison with similar homes in the area
Home Values in the Area
Average Home Value in this Area
Purchase History
| Date | Buyer | Sale Price | Title Company |
|---|---|---|---|
| Erkander Eric | $193,000 | Title Consultants Inc | |
| Wolff Counrtney Ann | $165,000 | None Available | |
| Wilke Pam | $179,900 | None Available | |
| Home Sale Solutions Llc | $178,500 | None Available | |
| Hart Andrle Benjamin D | $187,900 | None Available |
Source: Public Records
Mortgage History
| Date | Status | Borrower | Loan Amount |
|---|---|---|---|
| Previous Owner | Wolff Counrtney Ann | $132,000 | |
| Previous Owner | Wilke Pam | $177,354 | |
| Previous Owner | Hart Andrle Benjamin D | $37,580 |
Source: Public Records
Tax History Compared to Growth
Tax History
| Year | Tax Paid | Tax Assessment Tax Assessment Total Assessment is a certain percentage of the fair market value that is determined by local assessors to be the total taxable value of land and additions on the property. | Land | Improvement |
|---|---|---|---|---|
| 2024 | $3,811 | $256,000 | $20,000 | $236,000 |
| 2023 | $3,529 | $211,400 | $20,000 | $191,400 |
| 2022 | $3,555 | $211,400 | $20,000 | $191,400 |
| 2021 | $3,947 | $163,500 | $20,000 | $143,500 |
| 2020 | $3,979 | $163,500 | $20,000 | $143,500 |
| 2019 | $3,863 | $163,500 | $20,000 | $143,500 |
| 2018 | $3,777 | $163,500 | $20,000 | $143,500 |
| 2017 | $3,627 | $163,500 | $20,000 | $143,500 |
| 2016 | $3,573 | $163,500 | $20,000 | $143,500 |
| 2015 | $3,641 | $163,500 | $20,000 | $143,500 |
| 2014 | $3,692 | $163,500 | $20,000 | $143,500 |
| 2013 | $3,761 | $163,500 | $20,000 | $143,500 |
Source: Public Records
Map
Nearby Homes
- Lt0 Gateway Dr
- 908 Franklin St
- 1507 S 10th St
- 1418 S 9th St
- 1330 S 10th St
- 409 Humboldt St Unit 1
- 1313 Utah St
- 1314 Waldron St
- 1025 Richards Ave
- 1215 Utah St
- 225 E Haven Dr Unit B
- 1402 Richards Ave
- 625 S 12th St
- 131 Cedar Ct
- 623 S 12th St
- 758 Johnson St
- 750 Johnson St
- The Saybrook Plan at Rock River Ridge
- The Atwater Plan at Rock River Ridge
- The Hudson Plan at Rock River Ridge
