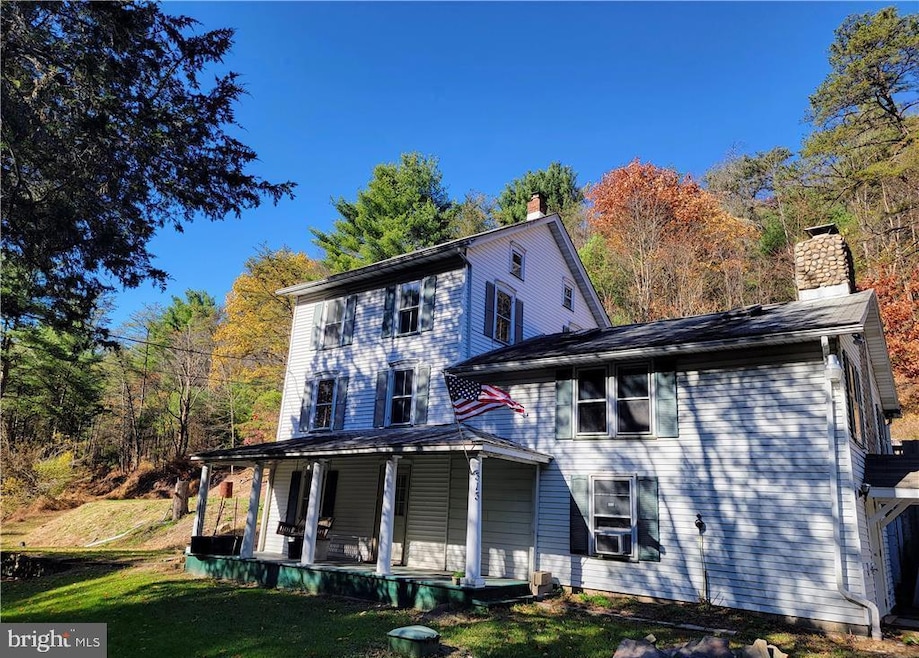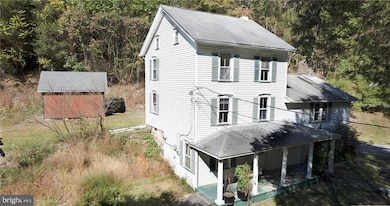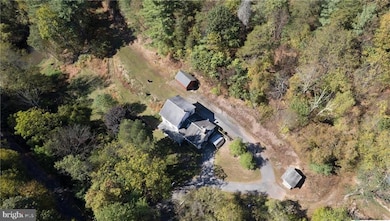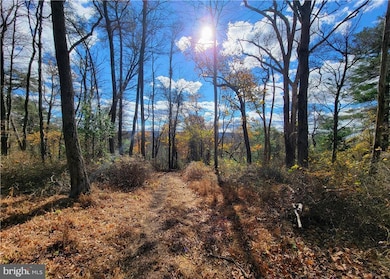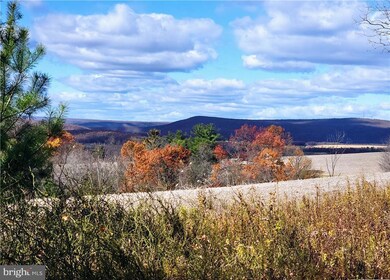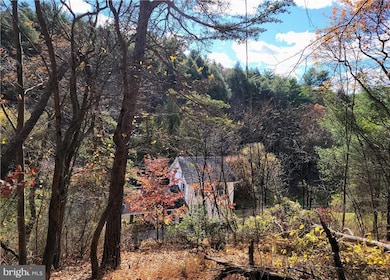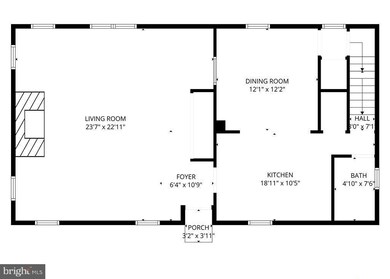313 N Fireline Rd Palmerton, PA 18071
Estimated payment $1,981/month
Highlights
- Very Popular Property
- Panoramic View
- Wood Flooring
- Water Access
- Vaulted Ceiling
- Farmhouse Style Home
About This Home
**SHOWINGS BEGIN WEDNESDAY, 11/12 - OPEN HOUSE SATURDAY 11/15, 11-1** TRADITIONAL FARMHOUSE ON 14+ ACRES of scenic land with a POND & STREAM and LOW, LOW TAXES! Tucked away off the beaten path yet just minutes from major travel routes, this one-of-a-kind property offers the perfect balance of privacy, nature, and convenience. Whether you’re dreaming of a weekend mountain hunting retreat or planning your full-time country escape, this setting provides endless possibilities. The home features 2–3 bedrooms plus an expandable attic, 2 bathrooms, a kitchen and dining room, and a 24’ x 24’ great room showcasing a one-of-a-kind hand-laid river rock fireplace and vaulted ceiling. Additional highlights include a finished basement, large, heated workshop, and 1-car built-in garage. Step outside to enjoy the covered front porch overlooking tranquil surroundings and abundant wildlife. With room for livestock and chickens, the property invites you to begin your homesteading journey, cultivate gardens, or simply relax and recharge in a peaceful natural setting, the possibilities for this property are endless! Conveniently located near Beltzville Lake, Blue Mountain Ski Area, Jim Thorpe, and major routes 209, 248, and the PA Turnpike, offering easy access to the Lehigh Valley, NJ, and NY. Property is being offered in as-is condition. Don’t miss this unique opportunity—schedule your private showing today!
Listing Agent
(610) 379-3524 reallylovethisjob@gmail.com Castle Gate Realty Listed on: 11/11/2025
Open House Schedule
-
Saturday, November 15, 202511:00 am to 1:00 pm11/15/2025 11:00:00 AM +00:0011/15/2025 1:00:00 PM +00:00Add to Calendar
Home Details
Home Type
- Single Family
Est. Annual Taxes
- $2,630
Year Built
- Built in 1901
Lot Details
- 14.36 Acre Lot
- Property is zoned AGRICULTURAL
Property Views
- Pond
- Panoramic
- Creek or Stream
- Mountain
Home Design
- Farmhouse Style Home
- Stone Foundation
- Fiberglass Roof
- Asphalt Roof
- Aluminum Siding
- Vinyl Siding
- Concrete Perimeter Foundation
Interior Spaces
- Property has 3 Levels
- Vaulted Ceiling
- Self Contained Fireplace Unit Or Insert
- Stone Fireplace
- Family Room
- Living Room
- Dining Room
Kitchen
- Electric Oven or Range
- Dishwasher
Flooring
- Wood
- Carpet
Bedrooms and Bathrooms
- 3 Bedrooms
Laundry
- Laundry Room
- Electric Dryer
- Washer
Finished Basement
- Walk-Out Basement
- Exterior Basement Entry
Parking
- 8 Parking Spaces
- 8 Driveway Spaces
Outdoor Features
- Water Access
- Property is near a pond
- Shed
Location
- Flood Risk
Utilities
- Window Unit Cooling System
- Heating System Uses Coal
- Heating System Powered By Owned Propane
- Wall Furnace
- Well
- Tankless Water Heater
- Propane Water Heater
- Water Conditioner is Owned
- On Site Septic
Community Details
- No Home Owners Association
Listing and Financial Details
- Assessor Parcel Number 55-50-D16.01 & 55-50-D16.02
Map
Home Values in the Area
Average Home Value in this Area
Property History
| Date | Event | Price | List to Sale | Price per Sq Ft |
|---|---|---|---|---|
| 11/11/2025 11/11/25 | For Sale | $335,000 | -- | $154 / Sq Ft |
Source: Bright MLS
MLS Number: PACC2006902
- 313 E Fireline Rd
- 600 N Harrity Rd
- 601 Fireline Rd
- 161 Reber St
- 501 Ore St
- 122 Horseshoe Ln
- 361 Court St Unit REAR
- 361 Court St
- 44 Apache
- 2317 E Lizard Creek Rd
- 20 Court St
- 95 Franklin Heights Rd
- 1104 Princeton Ave
- 873 Edgemont Ave
- 0 Fairyland Rd Unit PM-136987
- 779 Edgemont Ave
- 669 Princeton Ave
- 8 Lentz Ave
- 142 Bankway St
- 134 Bridge St
- 1500 Rock St Unit 2
- 1500 Rock St
- 1500 Rock St Unit 1
- 20 Court St
- 245 S 1st St
- 198 S 1st St Unit 3
- 207 N 1st St Unit A
- 557 Mauch Chunk Rd
- 381-383-383 S 3rd St Unit 381. Unit-1
- 381-383-383 S 3rd St Unit 381. Unit-2
- 381-383-383 S 3rd St Unit 381. Unit-3
- 211 South St Unit 7
- 227 South St Unit 229
- 406 Mahoning St Unit 2
- 406 Mahoning St
- 404 Mahoning St Unit 2
- 432 N 3rd St
- 318 N 4th St
- 318 N 4th St
- 110 S 7th St
