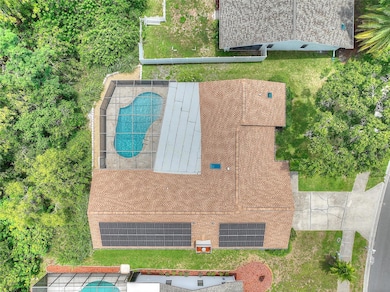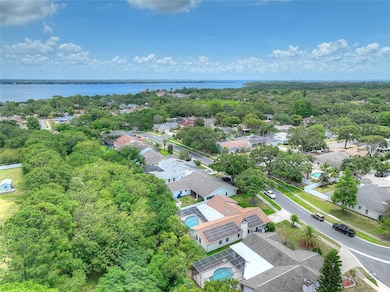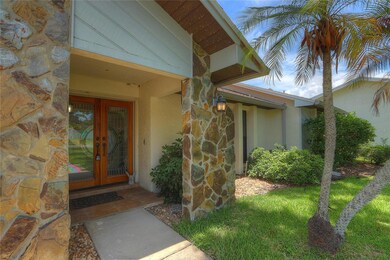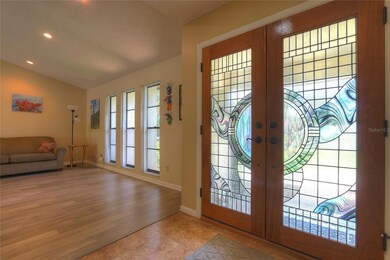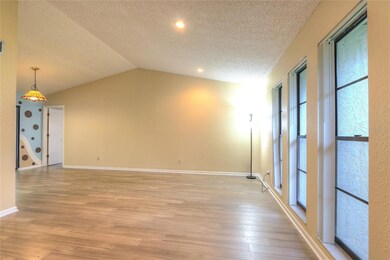
313 Oak Crest Dr Safety Harbor, FL 34695
Bay Woods NeighborhoodEstimated payment $3,242/month
Highlights
- In Ground Pool
- Skylights
- Tile Flooring
- Solar Power System
- 2 Car Attached Garage
- Sliding Doors
About This Home
Under contract-accepting backup offers. Welcome to 313 Oak Crest Dr, nestled in one of Safety Harbor’s most desirable neighborhoods—just minutes from charming Downtown Safety Harbor and the scenic beauty of Philippe Park. This beautifully maintained 4-bedroom, 2-bathroom pool home offers the perfect blend of comfort, privacy, and Florida lifestyle. The master suite features a walk-in closet, en suite bathroom with a stand-up shower. The secondary bedrooms are generously sized—ideal for family, guests, or a home office setup. Step into the main living area and you'll immediately notice the high ceilings, skylights, and a cozy wood-burning fireplace, creating an airy yet inviting space for entertaining or relaxing. The kitchen overlooks the pool area, making meal prep and family time seamless. But the true showstopper is the backyard—a lush, private paradise backing up to protected conservation land, meaning no rear neighbors. The travertine stone patio surrounds a resurfaced pool (2024), offering an incredible space to host summer BBQs, unwind in the sun, or watch the kids splash and play. Other updates include: New roof (2023), New AC (2025), New water heater (2025), Owned solar panels (2019) for energy efficiency, Impact film on windows and doors for added protection, With top-notch updates to all the critical components of a home, peaceful nature views, and unbeatable proximity to downtown shops, restaurants, waterfront trails, and Philippe Park, this home truly has it all. Also, this home is NOT in a flood zone, has never been flooded and NO FLOOD INSURANCE REQUIRED. Don’t miss your chance to own one of the most private pool homes in Safety Harbor—schedule your showing today!
Listing Agent
YELLOWTAIL REALTY ADVISORS LLC Brokerage Phone: 813-908-1560 License #3442463 Listed on: 05/30/2025

Home Details
Home Type
- Single Family
Est. Annual Taxes
- $2,229
Year Built
- Built in 1984
Lot Details
- 0.25 Acre Lot
- Lot Dimensions are 75x117
- South Facing Home
HOA Fees
- $9 Monthly HOA Fees
Parking
- 2 Car Attached Garage
Home Design
- Slab Foundation
- Shingle Roof
- Block Exterior
Interior Spaces
- 2,132 Sq Ft Home
- 1-Story Property
- Skylights
- Wood Burning Fireplace
- Sliding Doors
- Family Room
- Combination Dining and Living Room
Kitchen
- Cooktop<<rangeHoodToken>>
- Dishwasher
Flooring
- Laminate
- Tile
Bedrooms and Bathrooms
- 4 Bedrooms
- 2 Full Bathrooms
Laundry
- Laundry in unit
- Dryer
- Washer
Schools
- Safety Harbor Elementary School
- Safety Harbor Middle School
- Countryside High School
Additional Features
- Solar Power System
- In Ground Pool
- Central Heating and Cooling System
Community Details
- Bay Woods Unit Ii Subdivision
Listing and Financial Details
- Visit Down Payment Resource Website
- Legal Lot and Block 13 / LOT 13
- Assessor Parcel Number 27-28-16-05806-000-0130
Map
Home Values in the Area
Average Home Value in this Area
Tax History
| Year | Tax Paid | Tax Assessment Tax Assessment Total Assessment is a certain percentage of the fair market value that is determined by local assessors to be the total taxable value of land and additions on the property. | Land | Improvement |
|---|---|---|---|---|
| 2024 | $2,185 | $172,461 | -- | -- |
| 2023 | $2,185 | $167,438 | $0 | $0 |
| 2022 | $2,114 | $162,561 | $0 | $0 |
| 2021 | $2,133 | $157,826 | $0 | $0 |
| 2020 | $2,124 | $155,647 | $0 | $0 |
| 2019 | $2,080 | $152,148 | $0 | $0 |
| 2018 | $2,046 | $149,311 | $0 | $0 |
| 2017 | $2,024 | $146,240 | $0 | $0 |
| 2016 | $2,003 | $143,232 | $0 | $0 |
| 2015 | $2,045 | $142,236 | $0 | $0 |
| 2014 | $2,032 | $141,107 | $0 | $0 |
Property History
| Date | Event | Price | Change | Sq Ft Price |
|---|---|---|---|---|
| 07/06/2025 07/06/25 | Pending | -- | -- | -- |
| 07/04/2025 07/04/25 | Price Changed | $550,000 | -7.6% | $258 / Sq Ft |
| 05/30/2025 05/30/25 | For Sale | $595,000 | -- | $279 / Sq Ft |
Purchase History
| Date | Type | Sale Price | Title Company |
|---|---|---|---|
| Deed | -- | -- |
Mortgage History
| Date | Status | Loan Amount | Loan Type |
|---|---|---|---|
| Closed | $97,500 | No Value Available |
Similar Homes in Safety Harbor, FL
Source: Stellar MLS
MLS Number: TB8391346
APN: 27-28-16-05806-000-0130
- 71 Flamingo Cir
- 39 Bishop Creek Dr
- 34 Hickory Ln
- 218 N Bay Hills Blvd
- 2140 N Bay Hills Blvd
- 104 Westbrook Ct
- 66 Bay Woods Dr Unit I
- 3111 Teal Terrace
- 109 Wateredge Ct
- 3104 Hillside Ln
- 529 Walker Rd
- 2900 Shore Dr
- 2901 Bay View Dr
- 5021 Bridgeport Dr
- 60 Crane Dr
- 3121 Egret Terrace
- 13 Harbor Woods Dr
- 2940 Bay View Dr
- 0 Elm St Unit MFRTB8331367
- 3045 Kevlyn Ct

