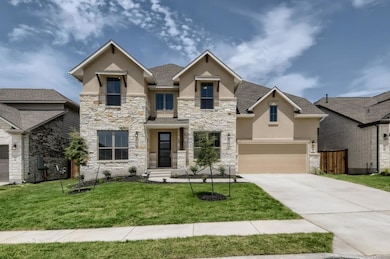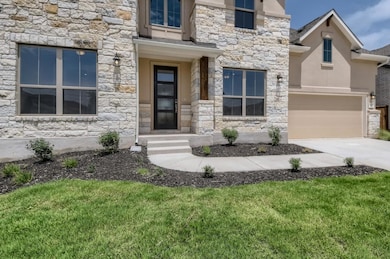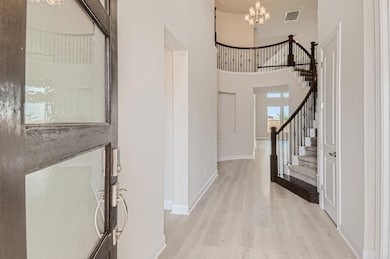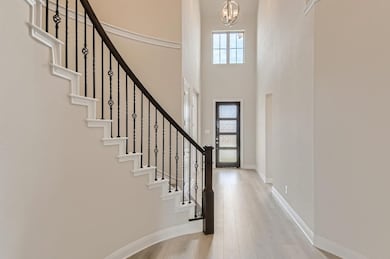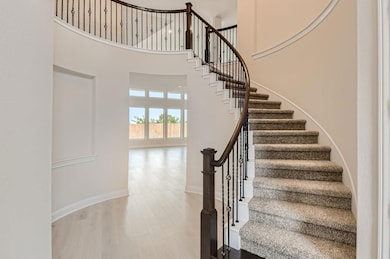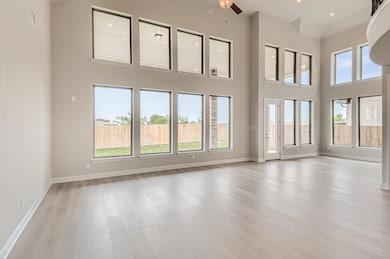313 Rock Knoll St Liberty Hill, TX 78642
Santa Rita Ranch NeighborhoodHighlights
- Open Floorplan
- Main Floor Primary Bedroom
- Community Pool
- Liberty Hill High School Rated A-
- Granite Countertops
- Covered patio or porch
About This Home
Elegant two-story home in SANTA RITA RANCH SOUTH with an office, a living room with a high ceiling, a master bedroom, and a guest bedroom with an attached bathroom downstairs. The kitchen comes with an open floor plan with high-end luxury vinyl floors, quartz countertops, and stainless steel appliances. Spiral stairs to the game room upstairs, 2 bedrooms and 2 full baths upstairs, and a covered patio. The tenant is responsible for the HOA fee, which is $105 on top of the base rent.
Listing Agent
Trusted Property Management Brokerage Phone: (512) 537-0303 License #0646220 Listed on: 05/06/2025
Home Details
Home Type
- Single Family
Est. Annual Taxes
- $15,362
Year Built
- Built in 2022
Lot Details
- 7,505 Sq Ft Lot
- Southwest Facing Home
- Wood Fence
- Back Yard Fenced
Parking
- 3 Car Attached Garage
- Inside Entrance
- Driveway
Home Design
- Brick Exterior Construction
- Slab Foundation
- Shingle Roof
- Composition Roof
- Stone Siding
- Stucco
Interior Spaces
- 3,475 Sq Ft Home
- 2-Story Property
- Open Floorplan
- Ceiling Fan
- Chandelier
- Double Pane Windows
Kitchen
- Cooktop<<rangeHoodToken>>
- <<microwave>>
- Dishwasher
- Kitchen Island
- Granite Countertops
- Disposal
Flooring
- Carpet
- Tile
- Vinyl
Bedrooms and Bathrooms
- 4 Bedrooms | 2 Main Level Bedrooms
- Primary Bedroom on Main
- Walk-In Closet
- Double Vanity
Outdoor Features
- Covered patio or porch
Schools
- Santa Rita Elementary School
- Santa Rita Middle School
- Liberty Hill High School
Utilities
- Central Air
- Heating System Uses Natural Gas
- Underground Utilities
Listing and Financial Details
- Security Deposit $3,300
- Tenant pays for all utilities, association fees
- 12 Month Lease Term
- $65 Application Fee
- Assessor Parcel Number 1546299B0T0005
- Tax Block T
Community Details
Overview
- Property has a Home Owners Association
- Built by Westin Homes
- Santa Rita Ranch South Subdivision
- Property managed by Trusted Property Management
Amenities
- Community Mailbox
Recreation
- Community Playground
- Community Pool
- Park
- Trails
Pet Policy
- Pet Deposit $500
- Dogs Allowed
- Medium pets allowed
Map
Source: Unlock MLS (Austin Board of REALTORS®)
MLS Number: 6124114
APN: R597363
- 119 Ravello St
- 108 Azalea Springs Rd
- 216 Marys Creek Ln
- 304 Leon Loop
- 104 Orvieto Ln
- 141 Janelle Ln
- 416 Spoleto Dr
- 240 Janelle Ln
- 109 Mark Way
- 208 Bella Luna Way
- 509 Leon Loop
- 108 Peggy Dr
- 120 Assisi Ln
- Lot 2 Isabella Way
- Lot 1 Isabella Way
- 140 Cascata Way
- 100 Double Mountain Rd
- 409 Dycus Bend
- 117 Salt Fork Dr
- 100 Rebel Red Cove
- 136 Ravello St
- 100 Janelle Ln
- 113 Leon Loop
- 509 Leon Loop
- 321 Bella Luna Way
- 212 La Dera Dr
- 105 Peggy Dr
- 113 Peggy Dr
- 441 Bella Luna Way
- 140 Cascata Way
- 148 Isabella Way
- 117 Salt Fork Dr
- 279 Zuma Dr
- 208 Mirabeau Way
- 225 Menlo Bend
- 509 Peace Dr
- 557 Peace Dr
- 241 Cascata Way
- 412 Andele Way
- 117 Shadduck Way

