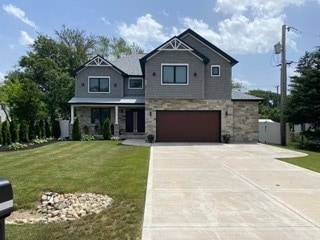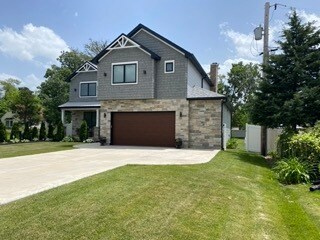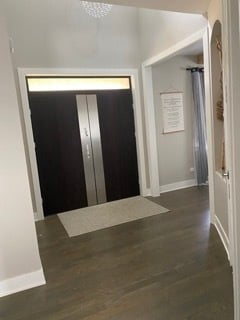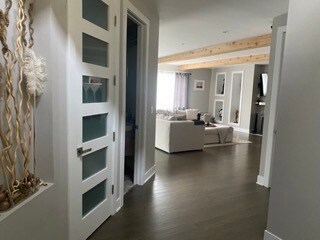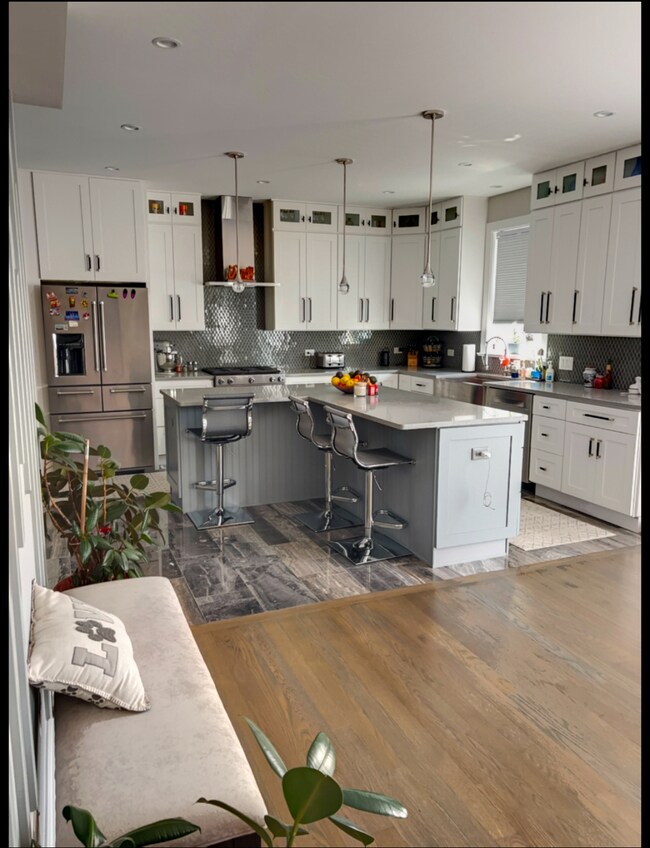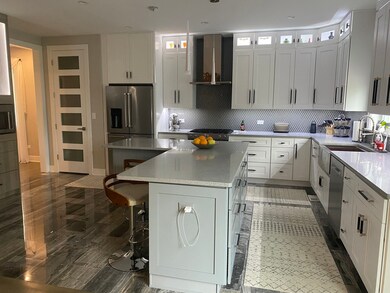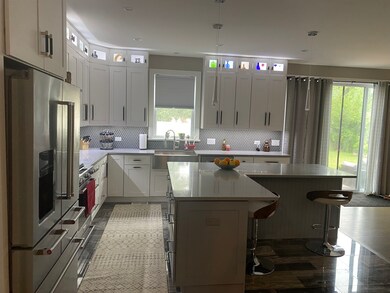
313 Roger Rd Darien, IL 60561
Estimated payment $5,497/month
Highlights
- Marble Flooring
- Mud Room
- Laundry Room
- Hinsdale South High School Rated A
- Living Room
- Central Air
About This Home
The two-story home built in 2020, offers a blend of modern design, contemporary elements and upscale features. The exterior showcases a combination of brick and siding, with large windows that allow natural light to flood the interior. A welcoming front porch leads to the main entrance, which opens into a spacious foyer.With approximately 3,500 square feet of living space,the layout is open and airy, with high ceilings and a flowing floor plan. The first floor typically includes a gourmet kitchen equipped with stainless steel appliances, a large island, and ample cabinetry. The adjacent dining area and living room create a perfect space for entertaining.The open-concept layout is accentuated by 9-foot ceilings on the main floor, enhancing the sense of space and light. On the second floor, you'll find well-appointed bedrooms, including a luxurious master suite with a private bathroom and walk-in closet. Additional features may include a finished basement, a backyard patio, and energy-efficient systems, reflecting modern building standards. The property is situated in a family-friendly neighborhood with access to local parks and schools. Interior Highlights: * Kitchen: Equipped with stainless steel appliances, quartz countertops, and soft-close cabinets, catering to both functionality and aesthetics. * Living Spaces: Features a wood/gas fireplace, vaulted ceilings on the second floor, and skylights, contributing to a bright and airy ambiance. * Bathrooms: Include floating toilets and freestanding tubs, adding a touch of luxury. * Additional Amenities: The home boasts two separate furnaces, a central vacuum system, and an outdoor camera system with seven cameras, enhancing comfort and security. Exterior and Location: * Garage: A 2.5-car attached garage with 50 AMP EV charger and epoxy-coated floors provides ample space for vehicles and storage. * Outdoor Space: The fenced backyard features a patio and fire pit, ideal for entertaining. * Proximity: Conveniently located within walking distance to Hinsdale South High School, Darien Park, the library, shopping centers, restaurants, and offers easy access to major highways and the Metra station.
Home Details
Home Type
- Single Family
Est. Annual Taxes
- $12,795
Year Built
- Built in 2020
Lot Details
- Lot Dimensions are 70x167x78x202
Parking
- 2.5 Car Garage
- Driveway
Home Design
- Brick Exterior Construction
- Stone Siding
Interior Spaces
- 3,500 Sq Ft Home
- 2-Story Property
- Mud Room
- Family Room with Fireplace
- Living Room
- Dining Room
- Laundry Room
Flooring
- Wood
- Marble
Bedrooms and Bathrooms
- 4 Bedrooms
- 5 Potential Bedrooms
Basement
- Basement Fills Entire Space Under The House
- Finished Basement Bathroom
Utilities
- Central Air
- Heating System Uses Natural Gas
Map
Home Values in the Area
Average Home Value in this Area
Tax History
| Year | Tax Paid | Tax Assessment Tax Assessment Total Assessment is a certain percentage of the fair market value that is determined by local assessors to be the total taxable value of land and additions on the property. | Land | Improvement |
|---|---|---|---|---|
| 2023 | $12,795 | $196,530 | $38,560 | $157,970 |
| 2022 | $11,998 | $185,220 | $36,340 | $148,880 |
| 2021 | $11,350 | $168,410 | $35,940 | $132,470 |
| 2020 | $7,051 | $107,370 | $35,230 | $72,140 |
| 2019 | $2,241 | $33,800 | $33,800 | $0 |
| 2018 | $2,214 | $33,660 | $33,660 | $0 |
| 2017 | $2,198 | $32,390 | $32,390 | $0 |
| 2016 | $2,147 | $30,910 | $30,910 | $0 |
| 2015 | $2,124 | $29,080 | $29,080 | $0 |
| 2014 | $2,095 | $28,270 | $28,270 | $0 |
| 2013 | $2,026 | $28,140 | $28,140 | $0 |
Property History
| Date | Event | Price | Change | Sq Ft Price |
|---|---|---|---|---|
| 05/29/2025 05/29/25 | Pending | -- | -- | -- |
| 05/26/2025 05/26/25 | For Sale | $799,900 | +1018.7% | $229 / Sq Ft |
| 02/19/2019 02/19/19 | Sold | $71,500 | -19.7% | -- |
| 12/26/2018 12/26/18 | Pending | -- | -- | -- |
| 10/27/2018 10/27/18 | Price Changed | $89,000 | -10.1% | -- |
| 07/21/2018 07/21/18 | For Sale | $99,000 | -- | -- |
Purchase History
| Date | Type | Sale Price | Title Company |
|---|---|---|---|
| Quit Claim Deed | -- | Accommodation | |
| Warranty Deed | $71,500 | Prairie Title | |
| Interfamily Deed Transfer | -- | Attorney |
Mortgage History
| Date | Status | Loan Amount | Loan Type |
|---|---|---|---|
| Previous Owner | $449,500 | Construction |
Similar Homes in the area
Source: Midwest Real Estate Data (MRED)
MLS Number: 12360723
APN: 09-26-102-019
- 7225 Sunrise Ave
- 502 69th St
- 209 68th St
- 537 71st St
- 5828 Clarendon Hills Rd
- 7410 Brookdale Dr Unit 115
- 7230 S Adams St Unit B
- 714 Maplewood Ct Unit 2C
- 7225 Willow Way Ln Unit B
- 301 Lake Hinsdale Dr Unit 209
- 301 Lake Hinsdale Dr Unit 404
- 7548 Clarendon Hills Rd Unit 1
- 501 Lake Hinsdale Dr Unit 207
- 338 Sheridan Dr Unit 1F
- 320 Sheridan Dr Unit 2C
- 6914 Richmond Ave
- 806 71st St
- 601 Lake Hinsdale Dr Unit 112
- 601 Lake Hinsdale Dr Unit 209
- 601 Lake Hinsdale Dr Unit 104
