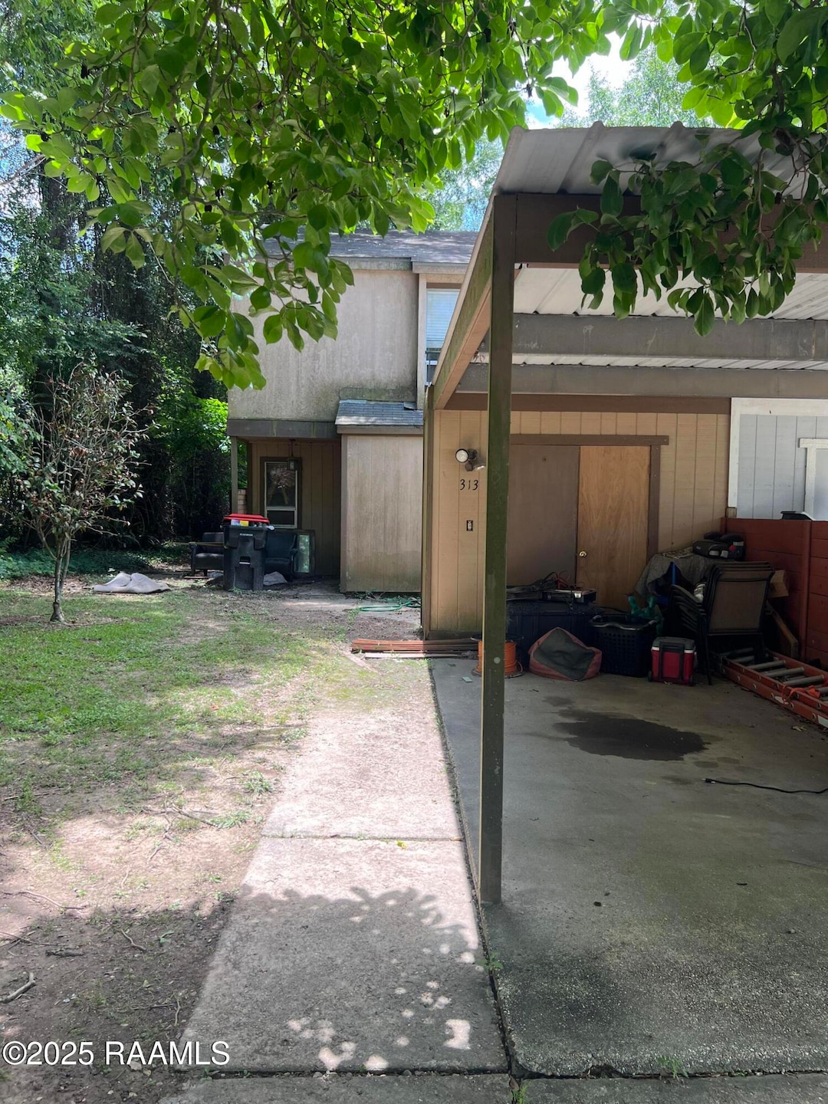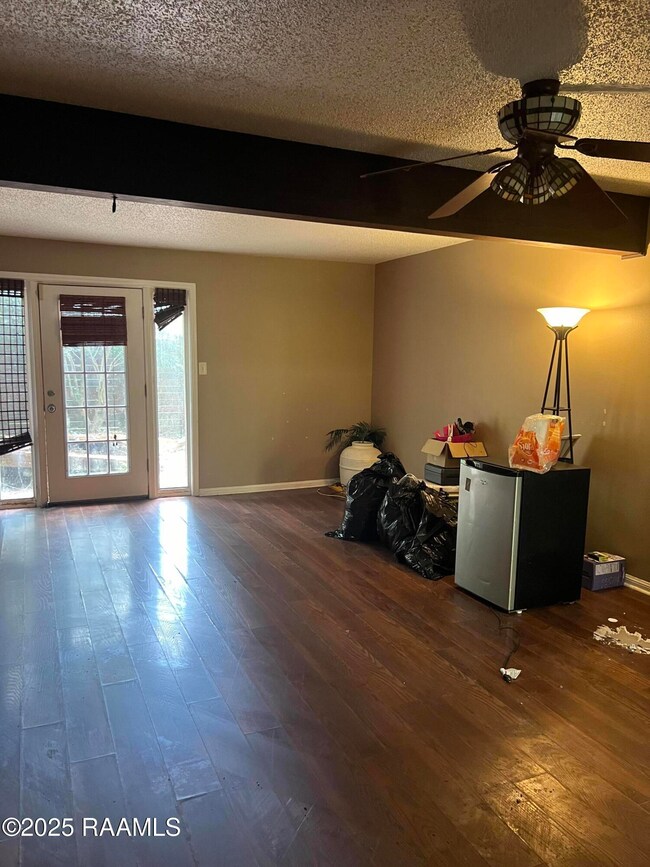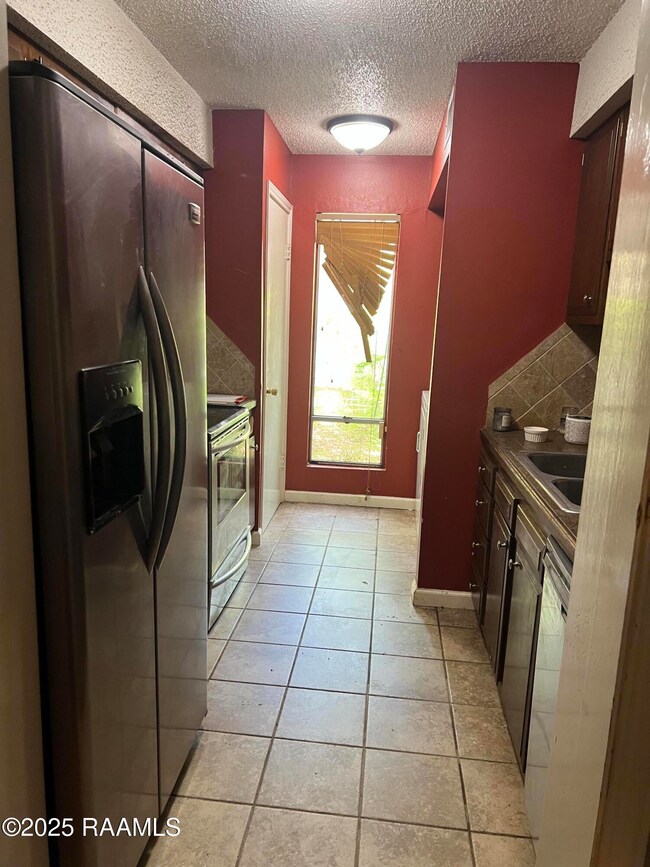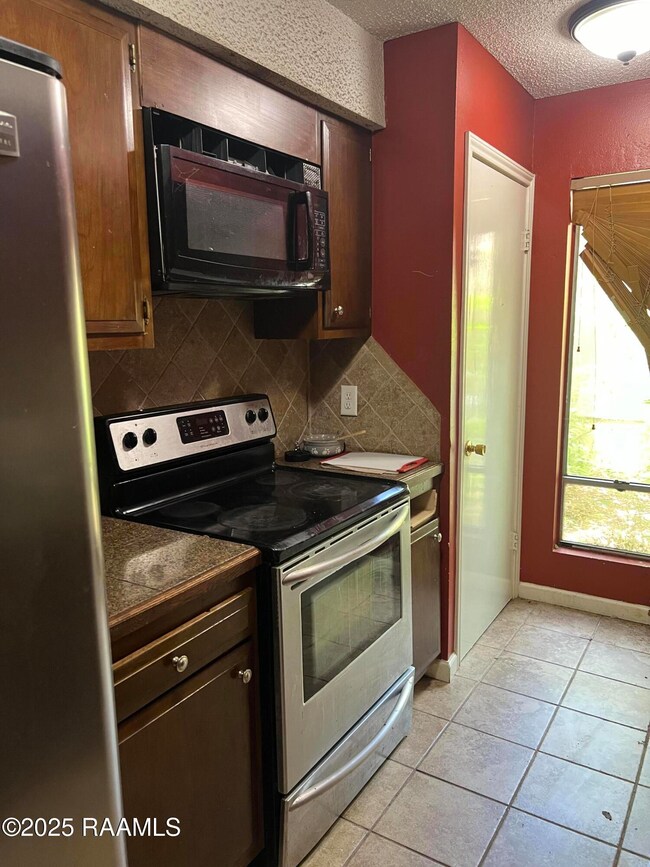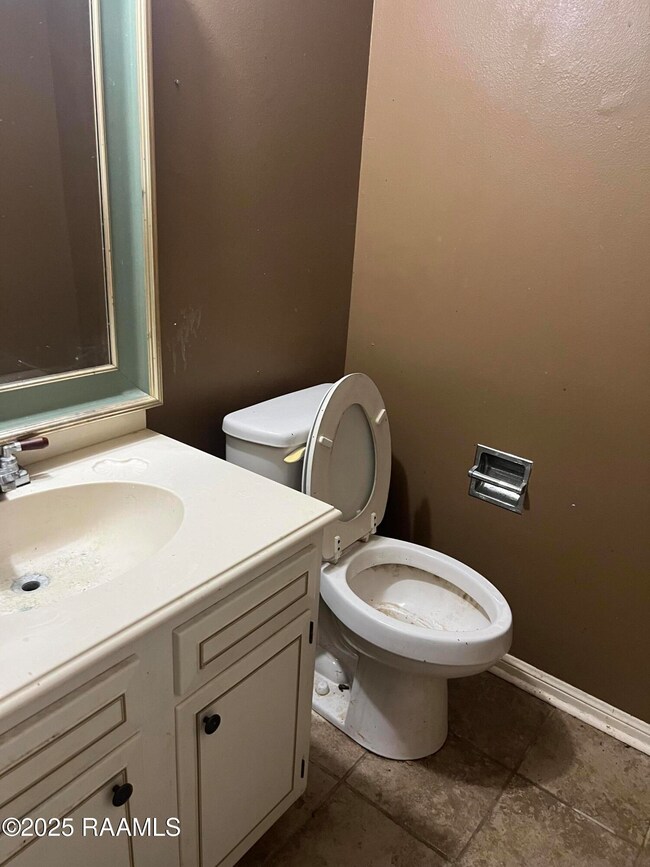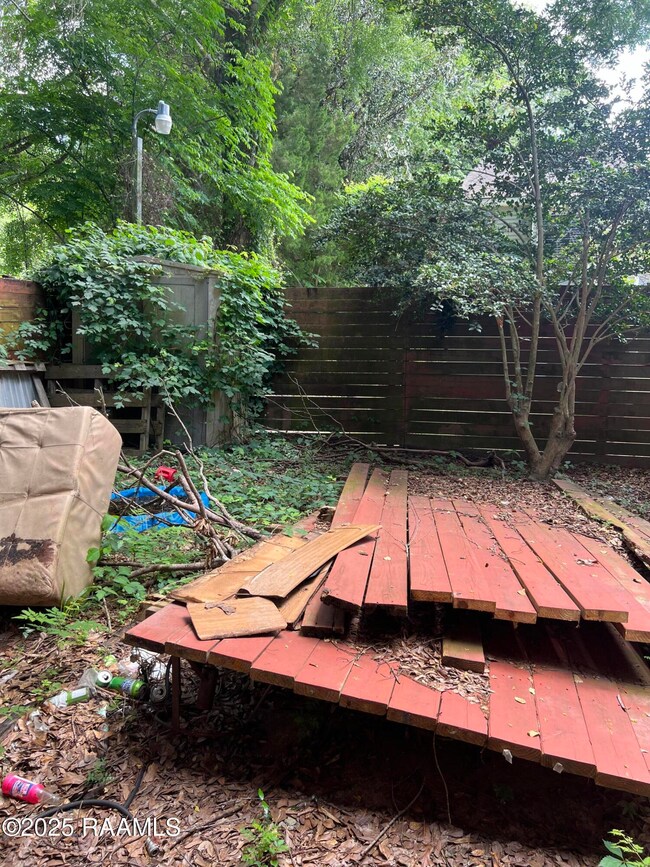
313 Sidney Martin Rd Lafayette, LA 70507
North Lafayette Parish NeighborhoodHighlights
- Tennis Courts
- Beamed Ceilings
- Open Patio
- Community Pool
- Walk-In Closet
- Park
About This Home
As of May 2025Sold before listed.
Last Agent to Sell the Property
Real Broker, LLC License #0995694733 Listed on: 05/23/2025
Last Buyer's Agent
Non-Member Agent/Seller
Non-Mbr Office/Seller
Home Details
Home Type
- Single Family
Est. Annual Taxes
- $852
Year Built
- Built in 1974
Lot Details
- 4,356 Sq Ft Lot
- Privacy Fence
- Wood Fence
- Landscaped
- Zero Lot Line
HOA Fees
- $66 Monthly HOA Fees
Home Design
- Slab Foundation
- Frame Construction
- Composition Roof
- Wood Siding
- Stucco
Interior Spaces
- 1,142 Sq Ft Home
- 2-Story Property
- Beamed Ceilings
Kitchen
- Stove
- <<microwave>>
- Plumbed For Ice Maker
- Dishwasher
- Disposal
Flooring
- Carpet
- Slate Flooring
- Vinyl
Bedrooms and Bathrooms
- 3 Bedrooms
- Walk-In Closet
Laundry
- Dryer
- Washer
Parking
- 1 Parking Space
- 1 Carport Space
Outdoor Features
- Tennis Courts
- Open Patio
- Exterior Lighting
- Shed
Schools
- Evangeline Elementary School
- Acadian Middle School
- Northside High School
Utilities
- Central Heating and Cooling System
Listing and Financial Details
- Tax Lot A-6
Community Details
Overview
- Association fees include ground maintenance, repairs/maintenance
- The Meadows Subdivision
Recreation
- Community Pool
- Park
Ownership History
Purchase Details
Home Financials for this Owner
Home Financials are based on the most recent Mortgage that was taken out on this home.Purchase Details
Purchase Details
Purchase Details
Home Financials for this Owner
Home Financials are based on the most recent Mortgage that was taken out on this home.Similar Homes in Lafayette, LA
Home Values in the Area
Average Home Value in this Area
Purchase History
| Date | Type | Sale Price | Title Company |
|---|---|---|---|
| Deed | $67,000 | None Listed On Document | |
| Sheriffs Deed | $462 | None Listed On Document | |
| Sheriffs Deed | $1,125 | None Listed On Document | |
| Cash Sale Deed | $78,000 | None Available |
Mortgage History
| Date | Status | Loan Amount | Loan Type |
|---|---|---|---|
| Previous Owner | $69,600 | New Conventional | |
| Previous Owner | $68,015 | FHA | |
| Previous Owner | $76,963 | FHA |
Property History
| Date | Event | Price | Change | Sq Ft Price |
|---|---|---|---|---|
| 07/08/2025 07/08/25 | Price Changed | $122,500 | -2.0% | $95 / Sq Ft |
| 06/24/2025 06/24/25 | For Sale | $125,000 | +86.6% | $97 / Sq Ft |
| 05/23/2025 05/23/25 | Sold | -- | -- | -- |
| 05/23/2025 05/23/25 | Pending | -- | -- | -- |
| 05/23/2025 05/23/25 | For Sale | $67,000 | -- | $59 / Sq Ft |
Tax History Compared to Growth
Tax History
| Year | Tax Paid | Tax Assessment Tax Assessment Total Assessment is a certain percentage of the fair market value that is determined by local assessors to be the total taxable value of land and additions on the property. | Land | Improvement |
|---|---|---|---|---|
| 2024 | $852 | $8,101 | $300 | $7,801 |
| 2023 | $852 | $7,392 | $300 | $7,092 |
| 2022 | $773 | $7,392 | $300 | $7,092 |
| 2021 | $776 | $7,392 | $300 | $7,092 |
| 2020 | $773 | $7,392 | $300 | $7,092 |
| 2019 | $609 | $7,392 | $300 | $7,092 |
| 2018 | $754 | $7,392 | $300 | $7,092 |
| 2017 | $753 | $7,392 | $300 | $7,092 |
| 2015 | $753 | $7,392 | $300 | $7,092 |
| 2013 | -- | $7,392 | $300 | $7,092 |
Agents Affiliated with this Home
-
Stephen Hundley
S
Seller's Agent in 2025
Stephen Hundley
Real Broker, LLC
(337) 789-6538
20 in this area
217 Total Sales
-
Celina Michel
C
Seller's Agent in 2025
Celina Michel
Real Broker, LLC
(337) 849-1373
2 in this area
37 Total Sales
-
N
Buyer's Agent in 2025
Non-Member Agent/Seller
Non-Mbr Office/Seller
Map
Source: REALTOR® Association of Acadiana
MLS Number: 2020024172
APN: 6055004
- 200 High Meadows Blvd Unit 3 A/B
- 26 Morning Glory Square
- 17 Larkspur Ln
- 201 High Meadows Blvd Unit 160
- 201 High Meadows Blvd Unit 205
- 205 E Pont Des Mouton Rd
- 4494 Moss St
- 3806 Moss St
- 436 E Pont Des Mouton Rd
- 300 Vancouver Dr
- 110 Judge Dr
- 108 Judge Dr
- 4834 Moss St
- 101 Halifax Dr
- 4100 Moss St
- 107 Southern Oak Dr
- 111 Southern Oak Dr
- 212 Chestnut Oak Dr
- 208 Chestnut Oak Dr
- 210 Chestnut Oak Dr
