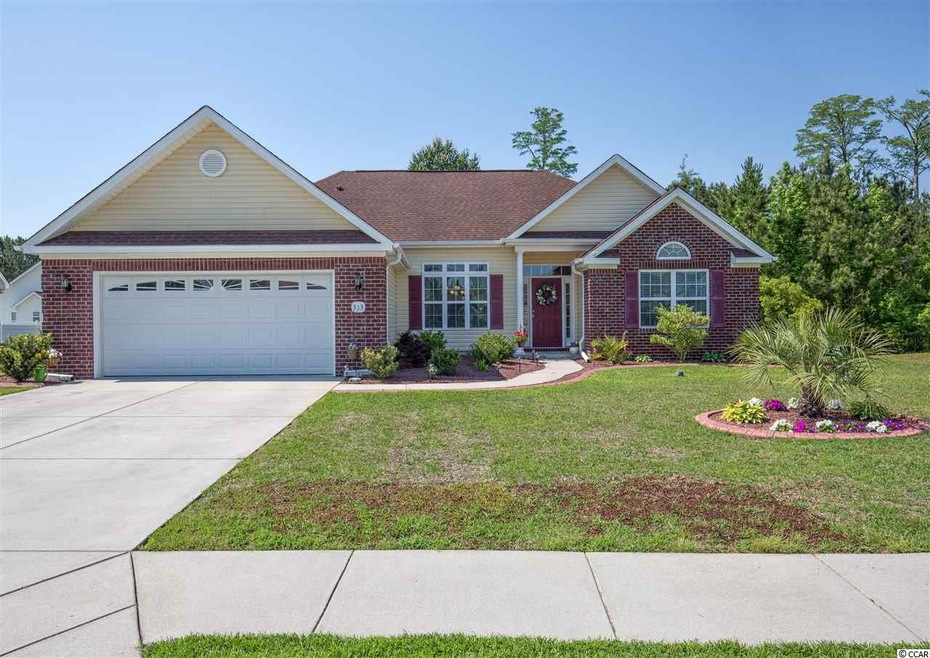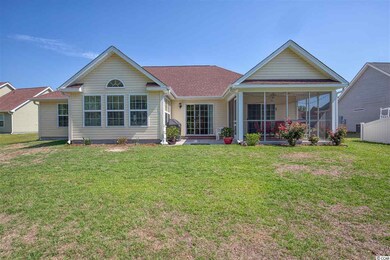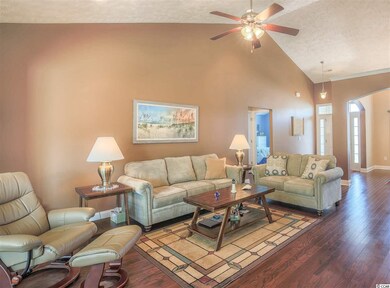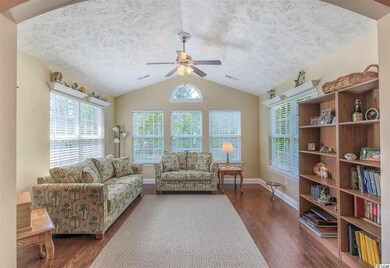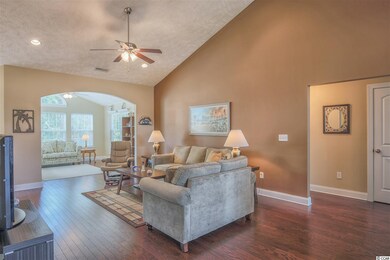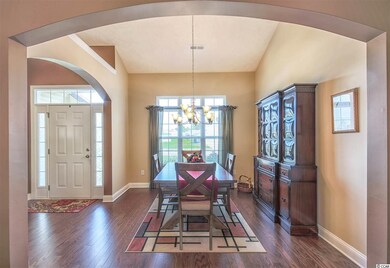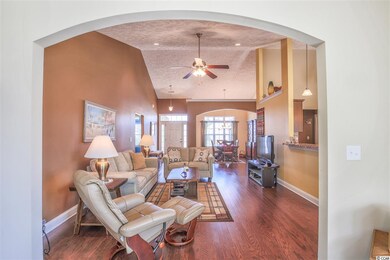
313 Vintage Cir Myrtle Beach, SC 29579
Highlights
- Vaulted Ceiling
- Ranch Style House
- Formal Dining Room
- Forestbrook Elementary School Rated A
- Screened Porch
- Stainless Steel Appliances
About This Home
As of July 2018LOCATION! LOCATION! Tucked away in the quiet community of Forestbrook Reserve just minutes from the beach, shopping and entertainment. This Open Concept home has been freshly painted and immaculately maintained. There is a treed preserve for privacy while enjoying your patio and screened porch. Kitchen appliances NEW STAINLESS STEEL 2015. There is a large pantry, beautiful upgraded wood cabinetry and a kitchen eat-in area to accommodate casual meals, a counter area for quick snacks and entertaining in addition to a separate dining room. Master bedroom provides 2 closets, one a walk-in. Master bath has raised double sink vanity, generous shower and a soaking tub. The spacious great room/living area flows into the Carolina room with vaulted ceiling. There are walking trails through the conservation area with 10 AC lake, meadow & picnic area on the back side of the development. Optional access to Forestbrook Community pool & tennis courts for low fee. Step inside and be pleasantly surprised. All measurements are approximate and buyer is responsible for verification.
Last Agent to Sell the Property
Sharon Ann Kaper
CRG Homes License #88167 Listed on: 05/12/2018
Home Details
Home Type
- Single Family
Est. Annual Taxes
- $804
Year Built
- Built in 2012
Lot Details
- 10,454 Sq Ft Lot
- Irregular Lot
- Property is zoned SF
HOA Fees
- $32 Monthly HOA Fees
Parking
- 2 Car Attached Garage
- Garage Door Opener
Home Design
- Ranch Style House
- Brick Exterior Construction
- Slab Foundation
- Vinyl Siding
- Tile
Interior Spaces
- 1,800 Sq Ft Home
- Tray Ceiling
- Vaulted Ceiling
- Ceiling Fan
- Window Treatments
- Formal Dining Room
- Screened Porch
- Carpet
- Pull Down Stairs to Attic
Kitchen
- Breakfast Bar
- Range<<rangeHoodToken>>
- <<microwave>>
- Dishwasher
- Stainless Steel Appliances
- Disposal
Bedrooms and Bathrooms
- 3 Bedrooms
- Linen Closet
- Walk-In Closet
- Bathroom on Main Level
- 2 Full Bathrooms
- Dual Vanity Sinks in Primary Bathroom
- Shower Only
- Garden Bath
Laundry
- Laundry Room
- Washer and Dryer
Outdoor Features
- Patio
Schools
- Forestbrook Elementary School
- Forestbrook Middle School
- Socastee High School
Utilities
- Central Heating and Cooling System
- Underground Utilities
- Water Heater
- Cable TV Available
Community Details
- Association fees include electric common, legal and accounting, common maint/repair, manager
Ownership History
Purchase Details
Home Financials for this Owner
Home Financials are based on the most recent Mortgage that was taken out on this home.Purchase Details
Home Financials for this Owner
Home Financials are based on the most recent Mortgage that was taken out on this home.Purchase Details
Similar Homes in Myrtle Beach, SC
Home Values in the Area
Average Home Value in this Area
Purchase History
| Date | Type | Sale Price | Title Company |
|---|---|---|---|
| Warranty Deed | $235,000 | -- | |
| Warranty Deed | $205,000 | -- | |
| Deed | $188,790 | -- |
Mortgage History
| Date | Status | Loan Amount | Loan Type |
|---|---|---|---|
| Open | $50,000 | New Conventional | |
| Open | $218,144 | VA | |
| Closed | $218,225 | VA | |
| Previous Owner | $55,000 | New Conventional |
Property History
| Date | Event | Price | Change | Sq Ft Price |
|---|---|---|---|---|
| 07/13/2018 07/13/18 | Sold | $235,000 | -1.7% | $131 / Sq Ft |
| 05/12/2018 05/12/18 | For Sale | $239,000 | +16.6% | $133 / Sq Ft |
| 06/18/2015 06/18/15 | Sold | $205,000 | -2.8% | $105 / Sq Ft |
| 05/22/2015 05/22/15 | Pending | -- | -- | -- |
| 05/06/2015 05/06/15 | For Sale | $211,000 | -- | $108 / Sq Ft |
Tax History Compared to Growth
Tax History
| Year | Tax Paid | Tax Assessment Tax Assessment Total Assessment is a certain percentage of the fair market value that is determined by local assessors to be the total taxable value of land and additions on the property. | Land | Improvement |
|---|---|---|---|---|
| 2024 | $804 | $8,508 | $1,496 | $7,012 |
| 2023 | $804 | $8,508 | $1,496 | $7,012 |
| 2021 | $705 | $8,508 | $1,496 | $7,012 |
| 2020 | $611 | $8,508 | $1,496 | $7,012 |
| 2019 | $785 | $8,508 | $1,496 | $7,012 |
| 2018 | $761 | $7,998 | $1,158 | $6,840 |
| 2017 | $746 | $7,998 | $1,158 | $6,840 |
| 2016 | -- | $7,998 | $1,158 | $6,840 |
| 2015 | $690 | $7,367 | $1,159 | $6,208 |
| 2014 | $637 | $7,367 | $1,159 | $6,208 |
Agents Affiliated with this Home
-
S
Seller's Agent in 2018
Sharon Ann Kaper
CRG Homes
-
James Haas

Buyer's Agent in 2018
James Haas
RE/MAX
(843) 602-7246
7 in this area
124 Total Sales
-
Kellie Knaffle

Seller's Agent in 2015
Kellie Knaffle
RE/MAX
(843) 251-1687
5 in this area
73 Total Sales
Map
Source: Coastal Carolinas Association of REALTORS®
MLS Number: 1810387
APN: 42703010015
- 4300 Crows Nest Ct Unit MB
- 405 Vintage Cir
- 424 Villa Woods Dr
- 4041 Long Line Ln
- 421 Villa Woods Dr
- 950 Forestbrook Rd Unit B8
- 950 Forestbrook Rd Unit C-3
- 505 Forestbrook Dr
- 4070 Halyard Way Unit MB
- 4463 Livorn Loop Unit 4463
- 4451 Livorn Loop Unit 4451
- 728 Tarpon Ct
- 5475 Elba Way Unit Brookhaven Lot 1601
- 1043 Harbison Cir
- 746 Gumbo Limbo Ln
- 843 Brookline Dr
- 720 Little Fawn Way
- 4359 Livorn Loop Unit 4359
- 4348 Livorn Loop Unit 4348
- 819 Brookline Dr
