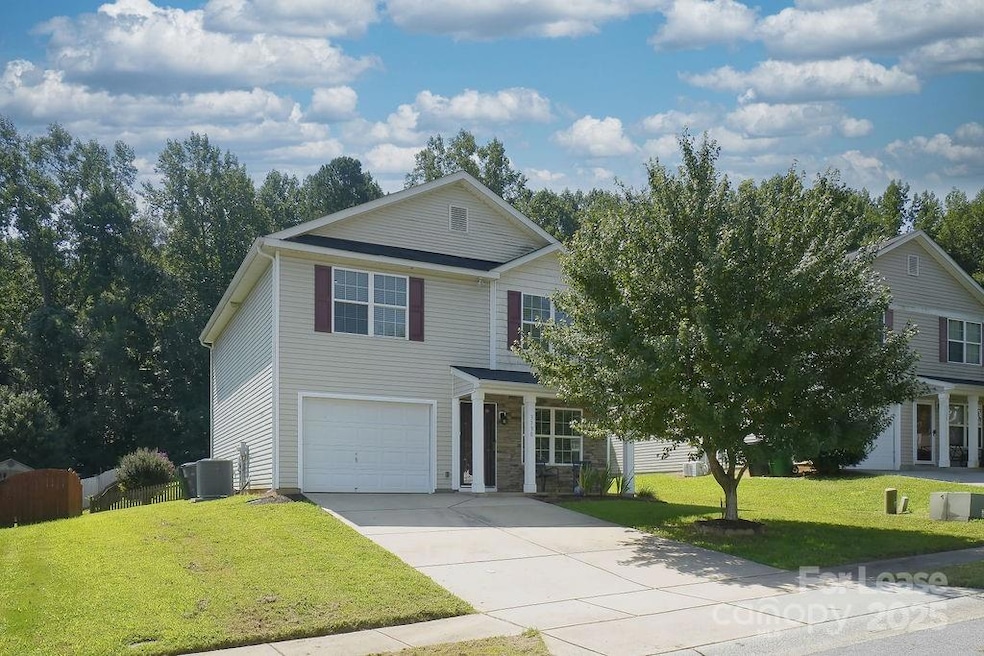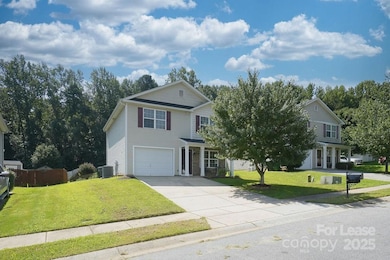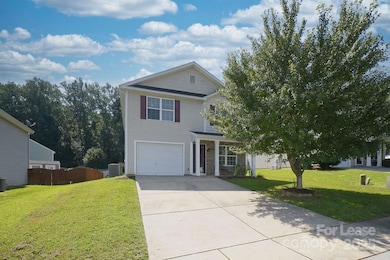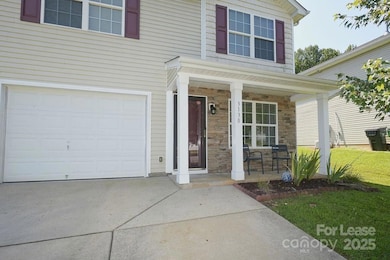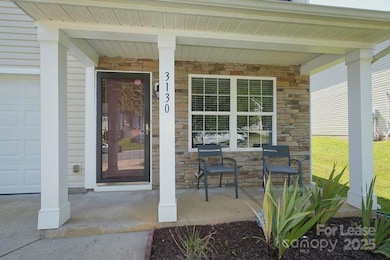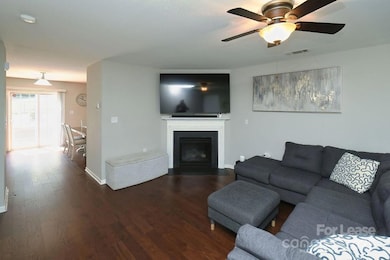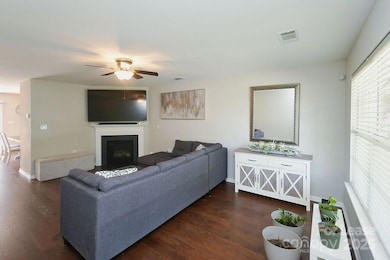3130 Osceola Ln Charlotte, NC 28269
West Sugar Creek NeighborhoodHighlights
- Open Floorplan
- 1 Car Attached Garage
- Central Heating and Cooling System
- A-Frame Home
- Laundry closet
About This Home
Step inside and be captivated by the bright and airy open-concept floor plan, designed for seamless living and effortless entertaining. The spacious layout flows from the inviting living area to the dining space and kitchen, where you'll discover a chef's delight. The kitchen boasts almost new appliances, providing a fresh and contemporary feel, ready for your culinary creations. This home offers three comfortable bedrooms, including a primary suite that serves as a serene retreat. With 2.5 bathrooms and a one-car garage, this property provides ample space for a growing family or anyone seeking a comfortable and convenient lifestyle. Enjoy peace of mind knowing the home is equipped with a hot water heater that is only three years old. This is more than just a house; it's an opportunity to own a piece of Charlotte's vibrant community at an exceptional value. Don't miss your chance to make this affordable gem your own!
Listing Agent
SA Carolinas Realty Inc Brokerage Email: Alex@SACarolinas.com License #291742 Listed on: 11/12/2025
Home Details
Home Type
- Single Family
Est. Annual Taxes
- $2,114
Year Built
- Built in 2010
Lot Details
- Property is zoned r10
Parking
- 1 Car Attached Garage
Home Design
- A-Frame Home
- Slab Foundation
- Architectural Shingle Roof
Interior Spaces
- 2-Story Property
- Open Floorplan
- Family Room with Fireplace
- Laminate Flooring
- Laundry closet
Kitchen
- Oven
- Electric Cooktop
- Microwave
- Dishwasher
- Disposal
Bedrooms and Bathrooms
- 3 Bedrooms
Schools
- David Cox Road Elementary School
- Ridge Road Middle School
- Mallard Creek High School
Utilities
- Central Heating and Cooling System
- Gas Water Heater
Community Details
- Property has a Home Owners Association
- Potters Glen Subdivision
Listing and Financial Details
- Security Deposit $2,200
- Property Available on 11/12/25
- 12-Month Minimum Lease Term
- Assessor Parcel Number 043-261-36
Matterport 3D Tour
Map
Source: Canopy MLS (Canopy Realtor® Association)
MLS Number: 4321393
APN: 043-261-36
- 5816 Ankeny Ct
- 8644 Old Potters Rd
- 4603 Brandie Glen Rd
- 6936 Aulton Link Ct
- 4151 Eastover Glen Rd Unit 340
- 5317 Mint Harbor Way Unit 311
- 5317 Mint Harbor Way
- 4134 Eastover Glen Rd Unit 319
- 8614 Panglemont Dr
- 4916 Oak Pasture Ln
- 3020 Finchborough Ct Unit 230
- 9413 Munsing Dr Unit 137
- 9413 Munsing Dr
- 9400 Munsing Dr Unit 147
- 9404 Munsing Dr Unit 148
- 9404 Munsing Dr
- 5017 Haybridge Rd
- 9412 Munsing Dr Unit 150
- 9416 Munsing Dr Unit 151
- 9420 Munsing Dr
- 3329 Osceola Ln
- 8627 Earthenware Dr
- 8504 Old Potters Rd
- 8804 Old Potters Rd
- 5819 Kelden Walker Ln
- 5027 Patricia Ann Ln
- 6043 Rizer Dr
- 6039 Rizer Dr
- 9000 Mcadam Way
- 5126 Grays Ridge Dr
- 8515 Panglemont Dr
- 5128 Deerton Rd
- 8422 Oak Dr NE
- 5531 Lee Marie Ln
- 5531 Lee Marie Ln
- 4227 Springhaven Dr
- 8736 Hazelcroft Ln
- 9312 Munsing Dr
- 5030 Gibbons Link Rd
- 8810 Michaw Ct
