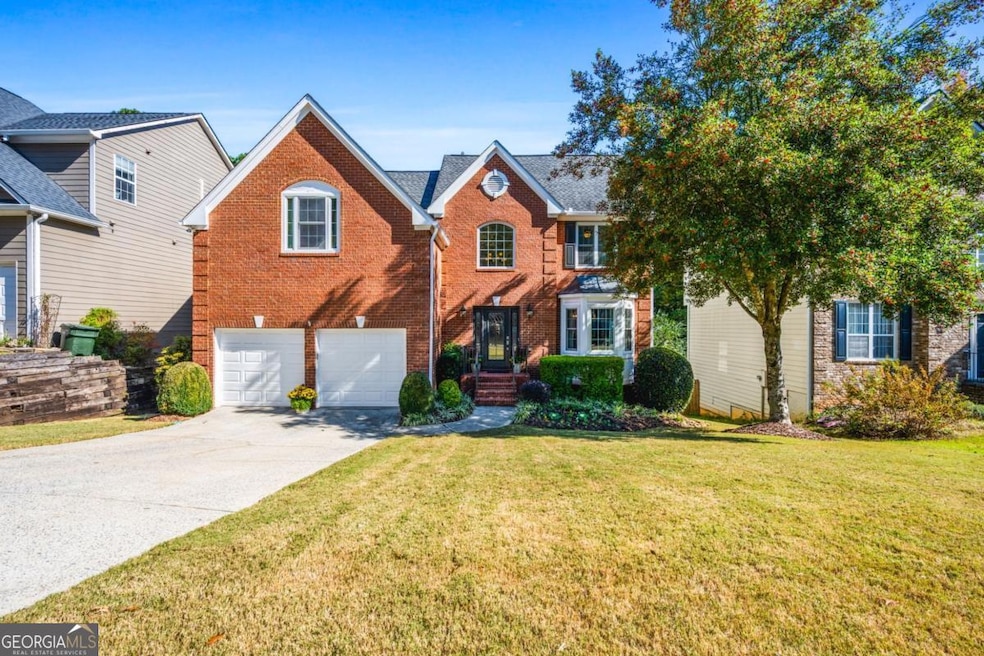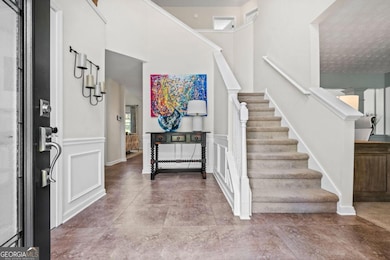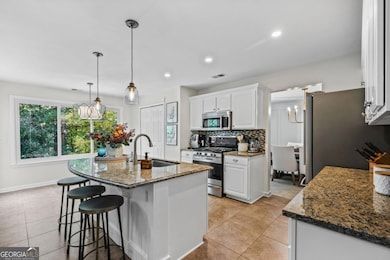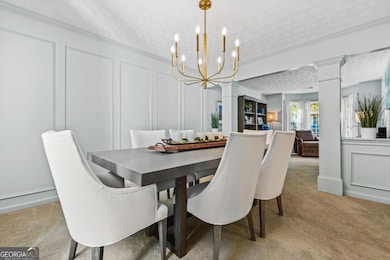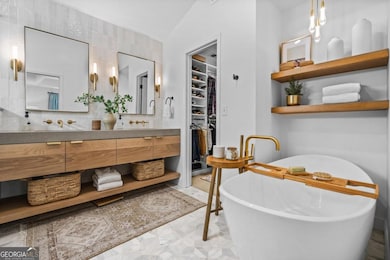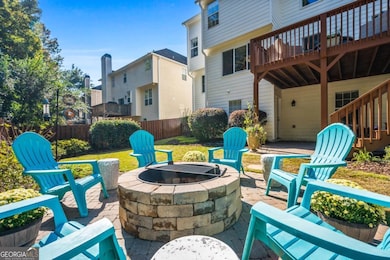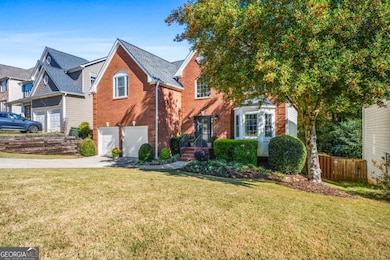3131 Kirkwood Dr NW Kennesaw, GA 30144
Estimated payment $3,210/month
Highlights
- Very Popular Property
- Fitness Center
- Deck
- Kennesaw Elementary School Rated A-
- Clubhouse
- Traditional Architecture
About This Home
Step into this beautifully maintained two-story home with a fully finished basement, offering the perfect blend of comfort, elegance, and thoughtful design. From the moment you arrive, you'll notice the pride of ownership reflected in every detail - from the freshly painted exterior to the professionally landscaped yard designed for easy enjoyment and relaxation. The private backyard is truly an oasis, featuring lush landscape, mature trees, and a custom firepit - ideal for a cozy evening with family and friends. Inside, the home showcases a blend of timeless design and modern updates, Several rooms have been styled by a professional Interior Designer, creating a cohesive and inviting space throughout. The designer master bath feels like a luxury retreat, offering high-end finishes and marble flooring. Custom window treatments add elegance to each room , while many windows - recently replaced with energy-efficient Anderson models - fill the home with abundant natural light. The kitchen and living spaces are open and functional, perfect for both everyday living and entertaining. The fully finished basement provides additional living space ideal for a family room, home theater, gym, or guest suite - giving you flexibility to tailor it your lifestyle - while also enjoying the custom bar for entertainment. This home is as practical as it is beautiful. A whole-house water filtration system ensures clean, fresh water throughout, while the new tankless water heater provides efficiency and endless hot water. The roof is eight years old, and the home has been meticulously cared for, so it's truly move-in ready. Located in a highly desirable neighborhood known for it's welcoming community, safety, and family-friendly environment, this property offers not just a house - but a lifestyle. Excellent schools, nearby trails and parks, and convenient access to restaurants make this the perfect place to call home.
Open House Schedule
-
Sunday, November 16, 20252:00 am to 4:00 pm11/16/2025 2:00:00 AM +00:0011/16/2025 4:00:00 PM +00:00Add to Calendar
Home Details
Home Type
- Single Family
Est. Annual Taxes
- $4,426
Year Built
- Built in 2000
Lot Details
- 9,583 Sq Ft Lot
- Back Yard Fenced
HOA Fees
- $79 Monthly HOA Fees
Parking
- 4 Car Garage
Home Design
- Traditional Architecture
- Composition Roof
- Concrete Siding
- Brick Front
Interior Spaces
- 2,923 Sq Ft Home
- 2-Story Property
- Wet Bar
- Rear Stairs
- Ceiling Fan
- Gas Log Fireplace
- Double Pane Windows
- Entrance Foyer
- Family Room with Fireplace
- Carpet
- Fire and Smoke Detector
- Laundry Room
Kitchen
- Dishwasher
- Kitchen Island
- Disposal
Bedrooms and Bathrooms
Finished Basement
- Basement Fills Entire Space Under The House
- Exterior Basement Entry
- Finished Basement Bathroom
Outdoor Features
- Deck
Schools
- Big Shanty Elementary School
- Awtrey Middle School
- North Cobb High School
Utilities
- Central Air
- Heating System Uses Natural Gas
- Underground Utilities
- Gas Water Heater
- High Speed Internet
- Phone Available
Community Details
Overview
- $949 Initiation Fee
- Association fees include ground maintenance, reserve fund, security, swimming, tennis
- Legacy Park Lullwater Subdivision
Amenities
- Clubhouse
Recreation
- Tennis Courts
- Community Playground
- Fitness Center
- Community Pool
- Park
Map
Home Values in the Area
Average Home Value in this Area
Tax History
| Year | Tax Paid | Tax Assessment Tax Assessment Total Assessment is a certain percentage of the fair market value that is determined by local assessors to be the total taxable value of land and additions on the property. | Land | Improvement |
|---|---|---|---|---|
| 2025 | $4,426 | $187,268 | $40,000 | $147,268 |
| 2024 | $4,351 | $183,608 | $22,000 | $161,608 |
| 2023 | $3,808 | $183,608 | $22,000 | $161,608 |
| 2022 | $3,795 | $156,636 | $22,000 | $134,636 |
| 2021 | $2,905 | $115,980 | $22,000 | $93,980 |
| 2020 | $2,822 | $112,196 | $22,000 | $90,196 |
| 2019 | $2,706 | $106,864 | $16,000 | $90,864 |
| 2018 | $2,706 | $106,864 | $16,000 | $90,864 |
| 2017 | $2,238 | $90,176 | $16,000 | $74,176 |
| 2016 | $2,240 | $90,176 | $16,000 | $74,176 |
| 2015 | $2,241 | $87,844 | $16,000 | $71,844 |
| 2014 | $2,101 | $80,828 | $0 | $0 |
Property History
| Date | Event | Price | List to Sale | Price per Sq Ft |
|---|---|---|---|---|
| 11/12/2025 11/12/25 | For Sale | $525,000 | -- | $180 / Sq Ft |
Purchase History
| Date | Type | Sale Price | Title Company |
|---|---|---|---|
| Deed | $227,000 | -- | |
| Deed | $178,800 | -- |
Mortgage History
| Date | Status | Loan Amount | Loan Type |
|---|---|---|---|
| Open | $181,600 | New Conventional | |
| Previous Owner | $151,900 | New Conventional |
Source: Georgia MLS
MLS Number: 10642200
APN: 20-0087-0-310-0
- 3104 Redwood Ln NW
- 3813 Seattle Place NW
- 3089 Kirkwood Dr NW
- 3164 Hartness Way NW Unit 6B
- 3516 Nowlin Rd NW
- 3504 Donamire Way NW
- 3856 Nowlin Rd NW
- 2983 Bancroft Glen NW
- 3902 Brave Trail NW
- 3367 Hampreston Way NW
- 3182 Mckinley Ct
- 3299 McEver Park Cir
- 3910 Collier Trace NW
- 2616 Myrtlewood Ln NW
- 3324 Hampreston Way NW
- 3502 Clear Creek Crossing NW
- 3110 Kirkwood Dr NW
- 3391 Spindletop Dr NW
- 3883 Nowlin Rd NW
- 3005 Donamire Ave NW
- 3180 Elmendorf Dr NW
- 3180 Elmendorf Dr NW
- 3605 Silver Brooke Ln NW
- 2714 Spindletop Ln NW
- 4019 Mcdowell Dr
- 3366 English Oaks Dr NW
- 4114 Kentmere Main NW
- 3670 Devon Park Ln NW
- 3895 Butterstream Way NW
- 3198 Liberty Commons Dr NW
- 3226 Liberty Commons Dr NW
- 3199 Liberty Commons Dr NW
- 3615 Clubside Walk NW
- 3480 Northfield Way
- 3313 Bethesda Terrace
- 3318 Freedom Landing NW
