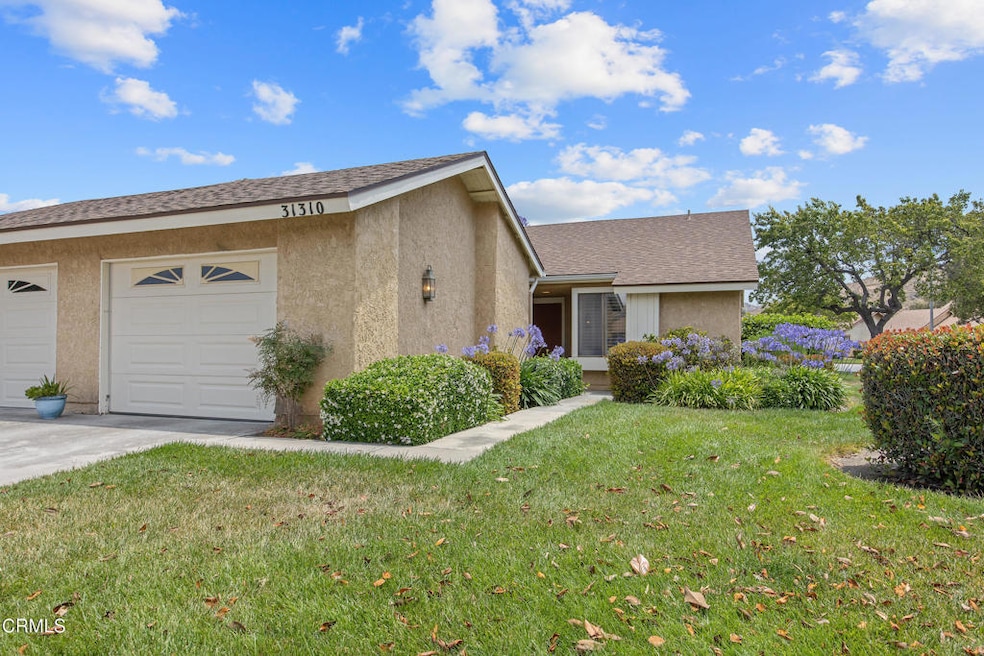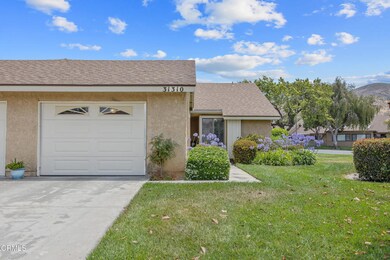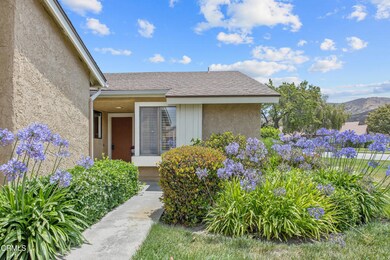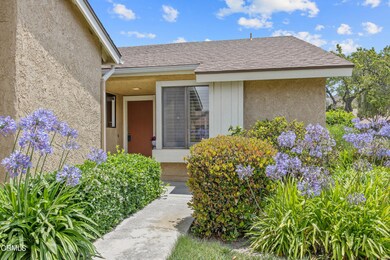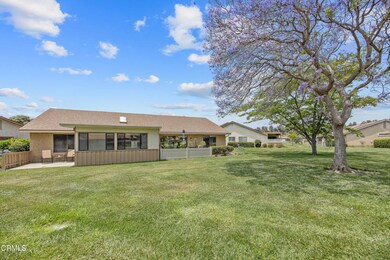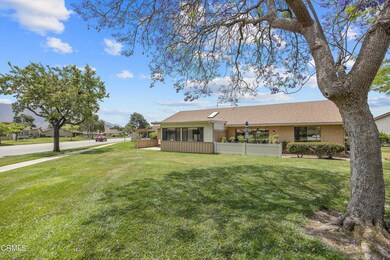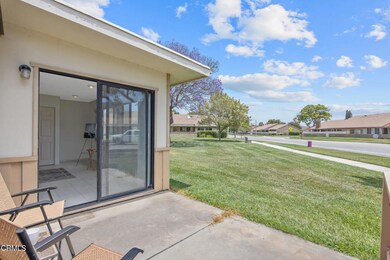31310 Village 31 Unit 31 Camarillo, CA 93012
Highlights
- Golf Course Community
- Gated with Attendant
- No Units Above
- Fitness Center
- In Ground Pool
- Active Adult
About This Home
Welcome to Leisure Village - the ultimate 55+ community lifestyle in Camarillo!Nestled in one of the area's most desirable neighborhoods, this inviting Capri model blends comfort, style, and convenience for effortless living. Ideally located on a peaceful greenbelt with no rear neighbors, this end-unit home offers wonderful privacy, abundant natural light, and a serene setting surrounded by lush landscaping.The living room boasts vaulted ceilings, skylights, and rich wood flooring, creating a bright and airy atmosphere. A sunroom-style enclosed patio with a closet extends the living area perfect for reading, crafting, or hosting friends.The kitchen features a cozy breakfast nook overlooking the greenery, ample cabinetry, and tile countertops, making it both functional and charming. The primary suite includes a large closet and a private bath, while the second bedroom, accented with plantation shutters, works beautifully as a guest room or home office. The upgraded walk-in shower showcases modern finishes and adds a touch of luxury.Step outside to enjoy your private patio shaded by mature trees, or relax indoors with the comfort of central air conditioning on warmer days. Whether you're relaxing in your enclosed patio, joining neighbors for a morning stroll, or simply soaking in the tranquil surroundings, this home offers the ideal balance of peace and community.Residents of Leisure Village enjoy a secure, beautifully landscaped environment with an abundance of amenities: a 9-hole golf course, heated pool and spa, fitness center, tennis and pickleball courts, library, hobby rooms, and a full calendar of clubs, classes, and social activities all just minutes from Camarillo's shopping, dining, and freeway access.
Listing Agent
RE/MAX Gold Coast Property Management Brokerage Email: info@stayvcrentals.com License #01456428 Listed on: 11/13/2025

Condo Details
Home Type
- Condominium
Est. Annual Taxes
- $1,513
Year Built
- Built in 1980
Lot Details
- No Units Above
- End Unit
- 1 Common Wall
- Fenced
- Sprinkler System
Parking
- 1 Car Attached Garage
- Parking Available
Home Design
- Traditional Architecture
Interior Spaces
- 1,253 Sq Ft Home
- 1-Story Property
- Open Floorplan
- Sliding Doors
- Combination Dining and Living Room
- Sun or Florida Room
Kitchen
- Breakfast Area or Nook
- Eat-In Kitchen
- Electric Range
- Microwave
- Dishwasher
- Tile Countertops
Flooring
- Wood
- Tile
Bedrooms and Bathrooms
- 2 Main Level Bedrooms
- Remodeled Bathroom
- Bathroom on Main Level
- 2 Full Bathrooms
- Linen Closet In Bathroom
Laundry
- Laundry Room
- Laundry in Garage
- Electric Dryer Hookup
Pool
- In Ground Pool
- In Ground Spa
Outdoor Features
- Patio
- Exterior Lighting
Utilities
- Forced Air Heating and Cooling System
- No Utilities
- Cable TV Available
Additional Features
- No Interior Steps
- Suburban Location
Listing and Financial Details
- Security Deposit $3,200
- Rent includes gardener, water, trash collection, sewer
- 12-Month Minimum Lease Term
- Available 11/12/25
- Assessor Parcel Number 1690180205
Community Details
Overview
- Active Adult
- $80 HOA Transfer Fee
- Leisure Village 10 248707 Subdivision
- Maintained Community
- RV Parking in Community
- Greenbelt
Amenities
- Community Barbecue Grill
- Picnic Area
- Clubhouse
- Banquet Facilities
- Billiard Room
- Meeting Room
- Card Room
Recreation
- Golf Course Community
- Tennis Courts
- Sport Court
- Bocce Ball Court
- Fitness Center
- Community Pool
- Community Spa
Security
- Gated with Attendant
- Controlled Access
Map
Source: Ventura County Regional Data Share
MLS Number: V1-33359
APN: 169-0-180-205
- 34121 Village 34
- 34120 Village 34
- 34135 Village 34
- 33229 Village 33
- 35205 Village 35
- 29221 Village 29
- 35206 Village 35 Unit 35
- 35124 Village 35
- 38003 Village 38
- 37203 Village 37
- 40036 Village 40 Unit 40
- 15122 Village 15 Unit 15
- 25126 Village 25
- 42025 Village 42 Unit 42
- 23132 Village 23
- 11225 Village 11
- 1460 Frazier St
- 17164 Village 17
- 5662 Willow View Dr
- 44172 Village 44
- 11220 Village 11 Unit 11
- 5240 Corte Bocina Unit FL1-ID10657A
- 5240 Corte Bocina Unit FL2-ID10276A
- 5240 Corte Bocina Unit FL2-ID9194A
- 5240 Corte Bocina Unit FL2-ID8588A
- 5240 Corte Bocina Unit FL1-ID4323A
- 5176 Camino Ruiz
- 6002 Paseo Encantada
- 1807 Alta Vista Place
- 5985 Worth Way
- 24 Gitana Ave Unit SP164
- 1571 Flynn Rd
- 4458 Via Arandana
- 1571 Flynn Rd Unit FL2-ID10685A
- 1571 Flynn Rd Unit FL2-ID10533A
- 1571 Flynn Rd Unit FL0-ID10441A
- 1571 Flynn Rd Unit FL2-ID4796A
- 1571 Flynn Rd Unit FL1-ID4548A
- 1571 Flynn Rd Unit FL3-ID4426A
- 1571 Flynn Rd Unit FL2-ID5457A
