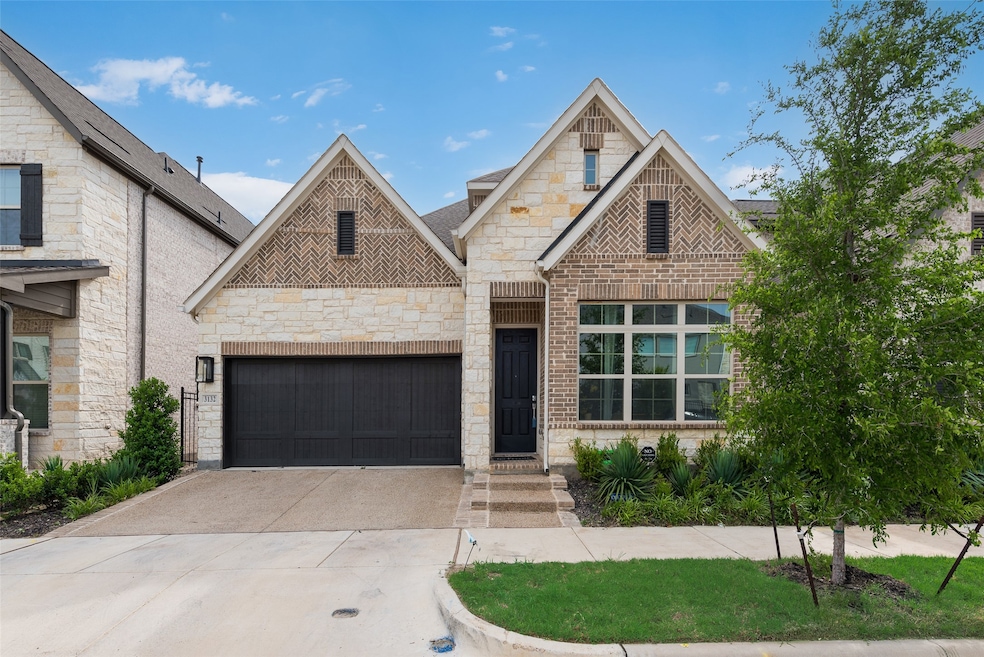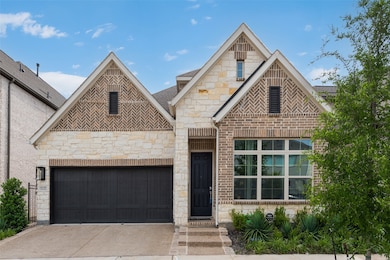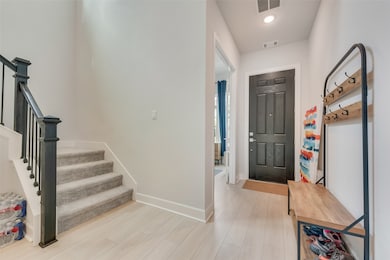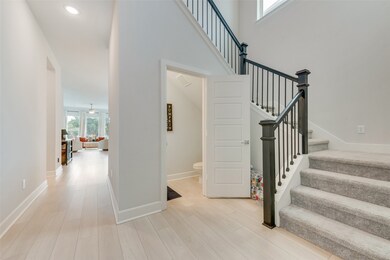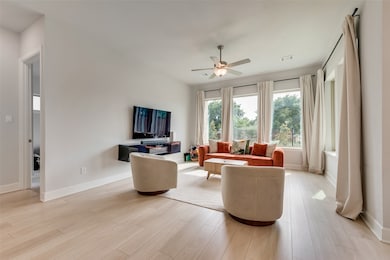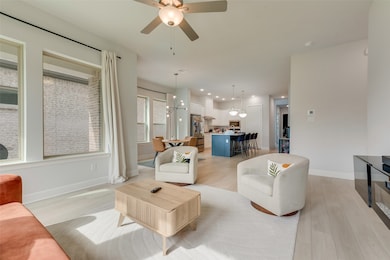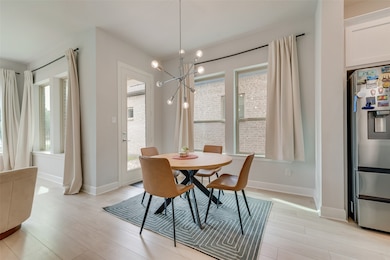3132 Cliff Swallow Ln Euless, TX 76040
Viridian NeighborhoodHighlights
- Traditional Architecture
- Granite Countertops
- 2 Car Attached Garage
- Viridian Elementary School Rated A+
- Covered patio or porch
- Eat-In Kitchen
About This Home
Welcome to this beautifully designed David Weekly home offering 3 spacious bedrooms, 2.5 bathrooms, a dedicated office, and two large living areas. From the moment you step inside, you'll appreciate the bright and open layout, luxury vinyl plank flooring, and stylish finishes throughout.
The kitchen comes with granite countertops, built-in stainless steel appliances including oven and microwave, an eat-in island, and a refrigerator included. The open-concept layout flows into the dining and living areas.The primary suite offers aa large space complete with an ensuite bathroom with dual vanities, a large walk-in shower, and a spacious walk-in closet. Secondary bedrooms are generously sized and share a well-appointed full bathroom. There is a half bath down stairs. Additional highlights include a welcoming entryway, covered patio for outdoor entertainment, and a beautifully landscaped front yard. The backyard is fully fenced and spacious, ideal for gatherings or play. Located in a sought-after community, this well-maintained home delivers comfort, functionality, and timeless curb appeal. Refrigerator included! Come take a look today!
Listing Agent
Kimberly Adams Realty Brokerage Phone: 817-513-4708 License #0714125 Listed on: 05/17/2025
Home Details
Home Type
- Single Family
Year Built
- Built in 2023
Lot Details
- 4,704 Sq Ft Lot
- Wrought Iron Fence
- Brick Fence
- Water-Smart Landscaping
- Interior Lot
- Sprinkler System
- Few Trees
- Back Yard
- Zero Lot Line
Parking
- 2 Car Attached Garage
- Front Facing Garage
- Garage Door Opener
Home Design
- Traditional Architecture
- Brick Exterior Construction
- Composition Roof
Interior Spaces
- 2,545 Sq Ft Home
- 2-Story Property
- Ceiling Fan
- <<energyStarQualifiedWindowsToken>>
- Window Treatments
Kitchen
- Eat-In Kitchen
- Electric Oven
- Gas Cooktop
- <<microwave>>
- Dishwasher
- Kitchen Island
- Granite Countertops
- Disposal
Flooring
- Carpet
- Ceramic Tile
- Luxury Vinyl Plank Tile
Bedrooms and Bathrooms
- 3 Bedrooms
- Low Flow Plumbing Fixtures
Home Security
- Carbon Monoxide Detectors
- Fire and Smoke Detector
Eco-Friendly Details
- Energy-Efficient Appliances
- Energy-Efficient HVAC
- Energy-Efficient Insulation
- Energy-Efficient Thermostat
- Air Purifier
Outdoor Features
- Covered patio or porch
Schools
- Viridian Elementary School
- Trinity High School
Utilities
- Central Heating
- Heating System Uses Natural Gas
- Vented Exhaust Fan
- High Speed Internet
Listing and Financial Details
- Residential Lease
- Property Available on 6/1/25
- Tenant pays for all utilities, cable TV, electricity, exterior maintenance, gas, grounds care, insurance, pest control, security, sewer, taxes, trash collection, water
- Legal Lot and Block 13 / 1
- Assessor Parcel Number 42967021
Community Details
Overview
- Viridians Residential Association
- Lakeside At Viridian Subdivision
Pet Policy
- Breed Restrictions
Map
Source: North Texas Real Estate Information Systems (NTREIS)
MLS Number: 20940045
- 711 Prairie Falcon Dr
- 3329 Monarch Pass Dr
- 3329 Monarch Pass Dr
- 3329 Monarch Pass Dr
- 3329 Monarch Pass Dr
- 3329 Monarch Pass Dr
- 3825 Cascade Sky Dr
- 3809 Canton Jade Way
- 3922 Canton Jade Way
- 1100 Badger Vine Ln
- 1217 Harris Hawk Way
- 4016 Jasmine Fox Ln
- 1009 Winter Fire Way
- 1027 Winter Fire Way
- 2715 Lincoln Dr
- 2711 Lincoln Dr
- 3709 Island Vista Dr
- 609 Anson Ct
- 2712 Lincoln Dr
- 1200 Bull Valley Way
- 3112 Water Maple Trail Unit RR 77
- 3108 Water Maple Trail Unit RR 78
- 3120 Water Maple Trail Unit RR 72
- 701 Prairie Falcon Dr
- 3141 Winter Rose Way Unit RR 63
- 708 Fox Squirrel Ct
- 3184 Misty Forest Way Unit RR 02
- 3345 Morning Dove Ln
- 3127 Cliff Swallow Ln
- 811 NE Green Oaks Blvd
- 711 Brentford Place
- 2717 Lawrence Rd
- 3910 Canton Jade Way
- 4101 Viridian Village Dr
- 903 Ashford Ln
- 715 Lacewing Dr
- 716 Painted Loon Dr
- 724 Painted Loon Dr
- 1000 Mill Crossing Place
- 4011 Shady Forge Trail
