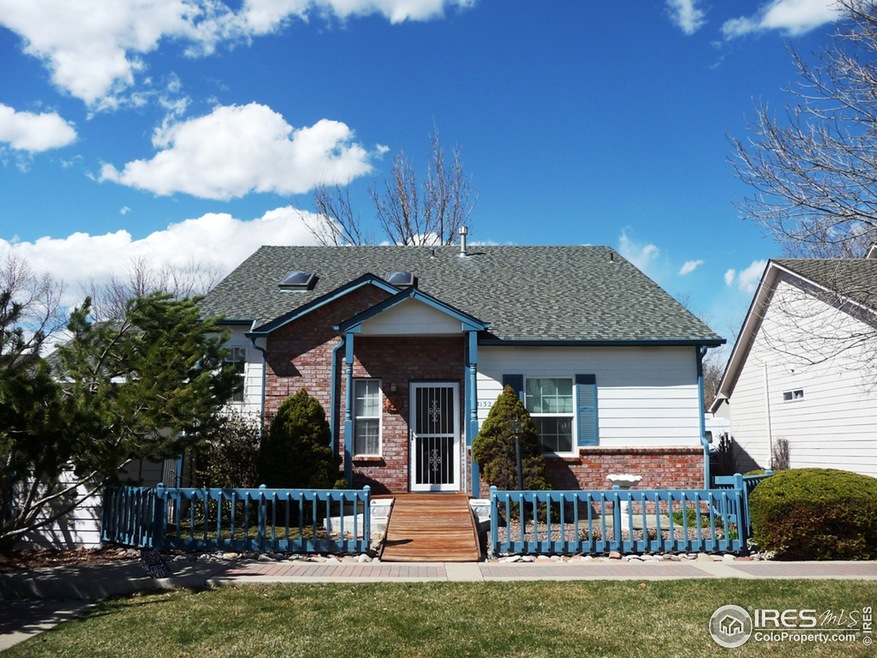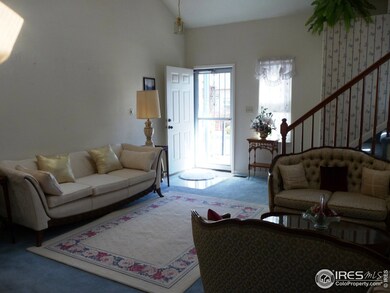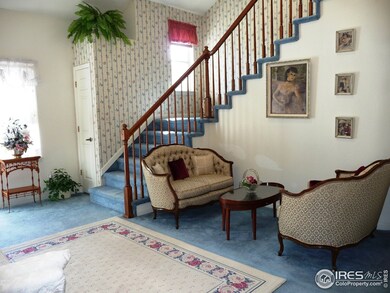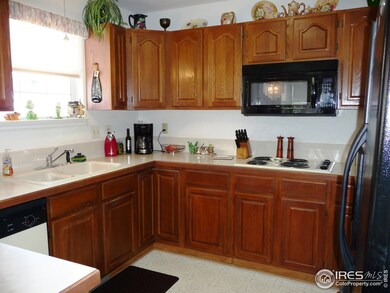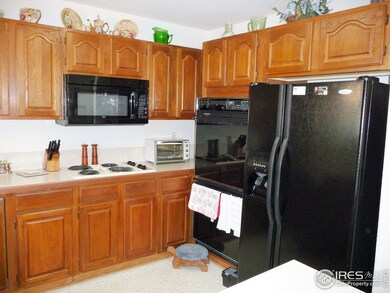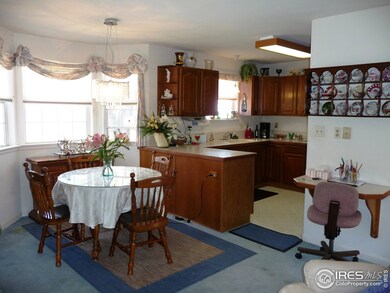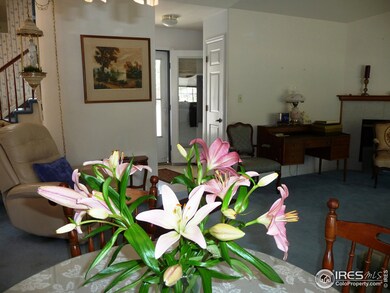
3132 Concord Way Longmont, CO 80503
McIntosh NeighborhoodHighlights
- Open Floorplan
- Wooded Lot
- Corner Lot
- Hygiene Elementary School Rated A-
- Cathedral Ceiling
- Community Pool
About This Home
As of May 2016BIG PRICE REDUCTION ON THIS BIG HOUSE! Spacious, well cared for patio home in desirable Shores w/ swimming pool & tennis courts. Upper master w/ en-suite bath & separate loft area, 2 beds on main level w/ full bath, non-conform 4th bedrm plus room to grow in unfin bsmt. Lovely courtyard & covered patio. Main level laundry. Nice kitchen w/ double ovens & newer refrigerator; ALL appliances stay. Needs carpet & updates; sold As-Is with great potential!
Home Details
Home Type
- Single Family
Est. Annual Taxes
- $1,341
Year Built
- Built in 1993
Lot Details
- 2,922 Sq Ft Lot
- Partially Fenced Property
- Corner Lot
- Sprinkler System
- Wooded Lot
HOA Fees
- $142 Monthly HOA Fees
Parking
- 2 Car Detached Garage
- Garage Door Opener
Home Design
- Patio Home
- Brick Veneer
- Wood Frame Construction
- Composition Roof
Interior Spaces
- 2,259 Sq Ft Home
- 2-Story Property
- Open Floorplan
- Cathedral Ceiling
- Skylights
- Gas Fireplace
- Double Pane Windows
- Window Treatments
- Family Room
- Home Office
- Finished Basement
- Basement Fills Entire Space Under The House
Kitchen
- Double Self-Cleaning Oven
- Electric Oven or Range
- <<microwave>>
- Dishwasher
- Disposal
Flooring
- Carpet
- Vinyl
Bedrooms and Bathrooms
- 3 Bedrooms
- Walk-In Closet
- 2 Full Bathrooms
Laundry
- Laundry on main level
- Dryer
- Washer
- Sink Near Laundry
Outdoor Features
- Patio
- Exterior Lighting
Schools
- Hygiene Elementary School
- Westview Middle School
- Longmont High School
Additional Features
- Accessible Approach with Ramp
- Forced Air Heating and Cooling System
Listing and Financial Details
- Assessor Parcel Number R0112669
Community Details
Overview
- Association fees include common amenities, snow removal, ground maintenance, management
- The Shores 2Nd Subdivision
Recreation
- Tennis Courts
- Community Pool
- Park
Ownership History
Purchase Details
Home Financials for this Owner
Home Financials are based on the most recent Mortgage that was taken out on this home.Purchase Details
Purchase Details
Purchase Details
Purchase Details
Similar Homes in Longmont, CO
Home Values in the Area
Average Home Value in this Area
Purchase History
| Date | Type | Sale Price | Title Company |
|---|---|---|---|
| Warranty Deed | $350,000 | Land Title Guarantee Co | |
| Warranty Deed | $172,000 | -- | |
| Warranty Deed | $155,000 | -- | |
| Deed | -- | -- | |
| Special Warranty Deed | $485,100 | -- |
Property History
| Date | Event | Price | Change | Sq Ft Price |
|---|---|---|---|---|
| 06/19/2025 06/19/25 | For Sale | $565,000 | +61.4% | $250 / Sq Ft |
| 01/28/2019 01/28/19 | Off Market | $350,000 | -- | -- |
| 05/19/2016 05/19/16 | Sold | $350,000 | -4.1% | $155 / Sq Ft |
| 04/19/2016 04/19/16 | Pending | -- | -- | -- |
| 04/01/2016 04/01/16 | For Sale | $365,000 | -- | $162 / Sq Ft |
Tax History Compared to Growth
Tax History
| Year | Tax Paid | Tax Assessment Tax Assessment Total Assessment is a certain percentage of the fair market value that is determined by local assessors to be the total taxable value of land and additions on the property. | Land | Improvement |
|---|---|---|---|---|
| 2025 | $3,726 | $38,913 | $5,319 | $33,594 |
| 2024 | $3,726 | $38,913 | $5,319 | $33,594 |
| 2023 | $3,675 | $38,954 | $5,930 | $36,709 |
| 2022 | $3,289 | $33,235 | $4,573 | $28,662 |
| 2021 | $3,331 | $34,192 | $4,705 | $29,487 |
| 2020 | $2,808 | $28,907 | $4,290 | $24,617 |
| 2019 | $2,764 | $28,907 | $4,290 | $24,617 |
| 2018 | $2,360 | $24,847 | $4,320 | $20,527 |
| 2017 | $2,328 | $27,470 | $4,776 | $22,694 |
| 2016 | $1,408 | $22,686 | $7,244 | $15,442 |
| 2015 | $1,341 | $19,024 | $4,776 | $14,248 |
| 2014 | $1,033 | $19,024 | $4,776 | $14,248 |
Agents Affiliated with this Home
-
Mark Brigham

Seller's Agent in 2025
Mark Brigham
RE/MAX
(303) 883-3947
3 in this area
68 Total Sales
-
Kristel Acre

Seller's Agent in 2016
Kristel Acre
Kristel Acre Realty
(303) 845-2373
71 Total Sales
Map
Source: IRES MLS
MLS Number: 787240
APN: 1205292-15-017
- 2325 N Shore Dr
- 3142 Captains Ln
- 3232 Mariner Ln
- 2935 Bow Line Place
- 2193 Sand Dollar Cir
- 2912 Lake Park Way
- 2401 Spindrift Dr Unit 120529205002
- 2318 Spindrift Dr
- 8858 Prairie Knoll Dr
- 12682 Anhawa Ave
- 12734 Anhawa Ave
- 13205 N 87th St
- 8924 Prairie Knoll Dr
- 2421 Maplewood Cir W
- 2078 Goldfinch Ct
- 2465 Mapleton Cir
- 2072 Skylark Ct
- 2418 Maplewood Cir E
- 2615 Falcon Dr
- 3053 Mcintosh Dr
