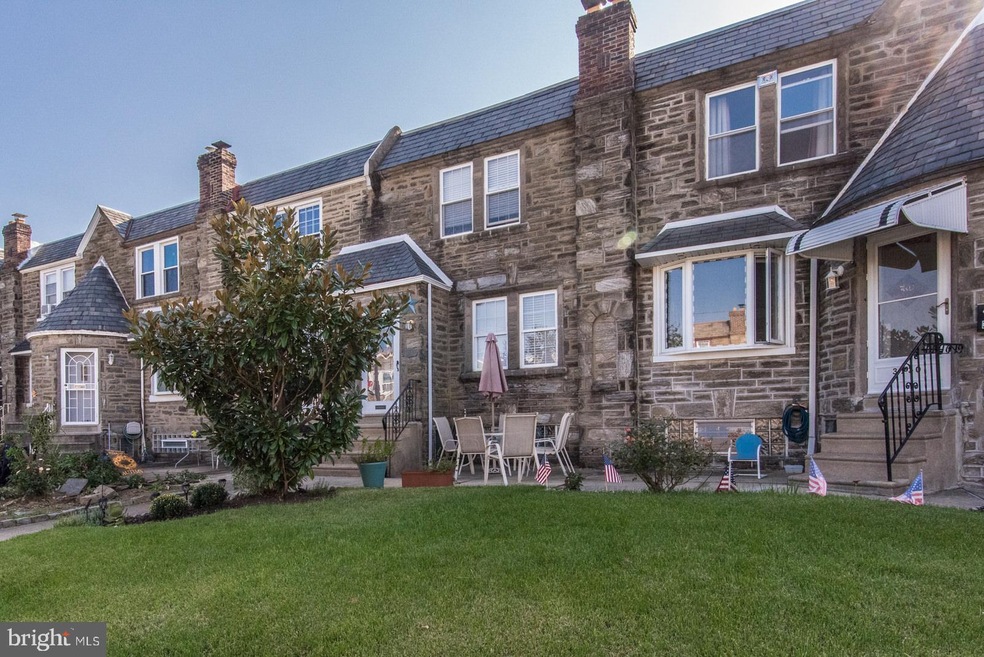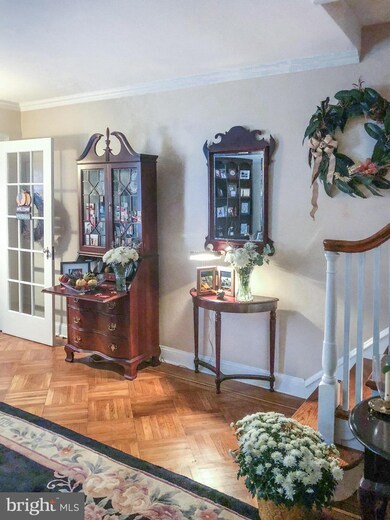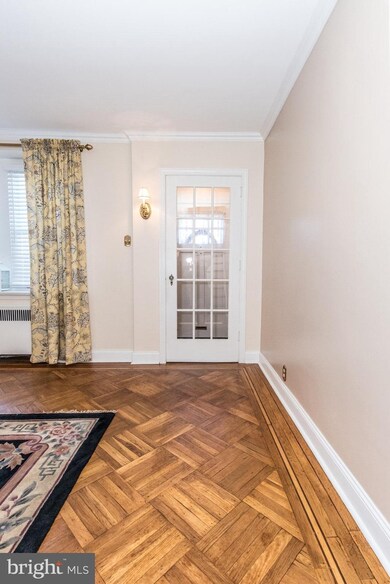
3132 Glenview St Philadelphia, PA 19149
Mayfair NeighborhoodHighlights
- Straight Thru Architecture
- No HOA
- 1 Car Direct Access Garage
- Wood Flooring
- Formal Dining Room
- Skylights
About This Home
As of November 2020PRIDE OF OWNERSHIP! West Mayfair Stone-front Straight-Thru home is meticulous and is truly the pride of ownership. While touring this home you will notice the home is well-maintained and move in ready! The front of the home welcomes you with stone retaining wall tastefully landscaped front lawn with beautiful Magnolia tree and front patio. Enter the main level of this home into a foyer area with french door and hardwood flooring. The main level also features a large formal living room with hardwood floors, crown molding and plenty of natural light. The dining room is formal and spacious with marble based alcoves to living room, chair-rail, crown molding, hardwood floors and closet. The kitchen is modern and eat-in with recessed lights, plenty of cabinets, dishwasher, gas range, microwave, French door refrigerator, porcelain sink with garbage disposal and goose neck faucet. The upper level of the home features a large spacious hallway with linen closet, hardwood floors and four piece ceramic tile bath with skylight. The upper level also features 3 large bedrooms all with hardwood floors and plenty of closets. The lower level of the home is completely finished with recessed lighting, carpet, bar with bar stools, half bath, laundry room, inside access to one car attached garage and exit to rear fenced yard. Will not last!
Last Agent to Sell the Property
Re/Max One Realty License #RS219967L Listed on: 10/08/2020

Townhouse Details
Home Type
- Townhome
Est. Annual Taxes
- $2,381
Year Built
- Built in 1950
Lot Details
- 1,715 Sq Ft Lot
- Lot Dimensions are 15.95 x 107.50
- Stone Retaining Walls
- Property is in excellent condition
Parking
- 1 Car Direct Access Garage
- 1 Driveway Space
- Rear-Facing Garage
Home Design
- Straight Thru Architecture
- Masonry
Interior Spaces
- 1,450 Sq Ft Home
- Property has 2 Levels
- Bar
- Chair Railings
- Crown Molding
- Ceiling Fan
- Skylights
- Recessed Lighting
- Formal Dining Room
Kitchen
- Eat-In Kitchen
- Gas Oven or Range
- <<microwave>>
- Dishwasher
- Disposal
Flooring
- Wood
- Carpet
- Ceramic Tile
Bedrooms and Bathrooms
- 3 Bedrooms
Laundry
- Dryer
- Washer
Finished Basement
- Heated Basement
- Partial Basement
- Garage Access
- Rear Basement Entry
Utilities
- Window Unit Cooling System
- Hot Water Heating System
- Natural Gas Water Heater
Community Details
- No Home Owners Association
- Mayfair Subdivision
Listing and Financial Details
- Tax Lot 484
- Assessor Parcel Number 551228000
Ownership History
Purchase Details
Home Financials for this Owner
Home Financials are based on the most recent Mortgage that was taken out on this home.Purchase Details
Home Financials for this Owner
Home Financials are based on the most recent Mortgage that was taken out on this home.Purchase Details
Similar Homes in the area
Home Values in the Area
Average Home Value in this Area
Purchase History
| Date | Type | Sale Price | Title Company |
|---|---|---|---|
| Deed | $260,000 | First City Abstract Agcy Inc | |
| Interfamily Deed Transfer | -- | None Available | |
| Interfamily Deed Transfer | -- | -- |
Mortgage History
| Date | Status | Loan Amount | Loan Type |
|---|---|---|---|
| Open | $208,000 | New Conventional | |
| Previous Owner | $163,000 | New Conventional | |
| Previous Owner | $29,087 | Unknown | |
| Previous Owner | $141,437 | Unknown |
Property History
| Date | Event | Price | Change | Sq Ft Price |
|---|---|---|---|---|
| 06/05/2025 06/05/25 | For Sale | $304,900 | +17.3% | $210 / Sq Ft |
| 11/30/2020 11/30/20 | Sold | $260,000 | -5.4% | $179 / Sq Ft |
| 10/13/2020 10/13/20 | Pending | -- | -- | -- |
| 10/08/2020 10/08/20 | For Sale | $274,900 | -- | $190 / Sq Ft |
Tax History Compared to Growth
Tax History
| Year | Tax Paid | Tax Assessment Tax Assessment Total Assessment is a certain percentage of the fair market value that is determined by local assessors to be the total taxable value of land and additions on the property. | Land | Improvement |
|---|---|---|---|---|
| 2025 | $3,333 | $291,800 | $58,360 | $233,440 |
| 2024 | $3,333 | $291,800 | $58,360 | $233,440 |
| 2023 | $3,333 | $238,100 | $47,620 | $190,480 |
| 2022 | $1,751 | $193,100 | $47,620 | $145,480 |
| 2021 | $2,381 | $0 | $0 | $0 |
| 2020 | $2,381 | $0 | $0 | $0 |
| 2019 | $2,284 | $0 | $0 | $0 |
| 2018 | $2,034 | $0 | $0 | $0 |
| 2017 | $2,034 | $0 | $0 | $0 |
| 2016 | $1,614 | $0 | $0 | $0 |
| 2015 | -- | $0 | $0 | $0 |
| 2014 | -- | $145,300 | $28,634 | $116,666 |
| 2012 | -- | $18,432 | $1,773 | $16,659 |
Agents Affiliated with this Home
-
Robbie Jiang

Seller's Agent in 2025
Robbie Jiang
Canaan Realty Investment Group
(646) 249-2754
19 in this area
109 Total Sales
-
Christine Cole

Seller's Agent in 2020
Christine Cole
RE/MAX
(215) 588-4808
17 in this area
175 Total Sales
Map
Source: Bright MLS
MLS Number: PAPH943684
APN: 551228000
- 3138 Longshore Ave
- 3238 Longshore Ave
- 3038 Rawle St
- 3254 Longshore Ave
- 3015 Rawle St
- 3316 Glenview St
- 3012 Tyson Ave
- 3324 Longshore Ave
- 3323 Longshore Ave
- 3158 Fanshawe St
- 3100 Fanshawe St
- 3311 Disston St
- 3017 Tyson Ave
- 3139 Magee Ave
- 3115 Magee Ave
- 3234 Fanshawe St
- 3129 Brighton St
- 2944 Tyson Ave
- 2918 Rawle St
- 3335 Disston St






