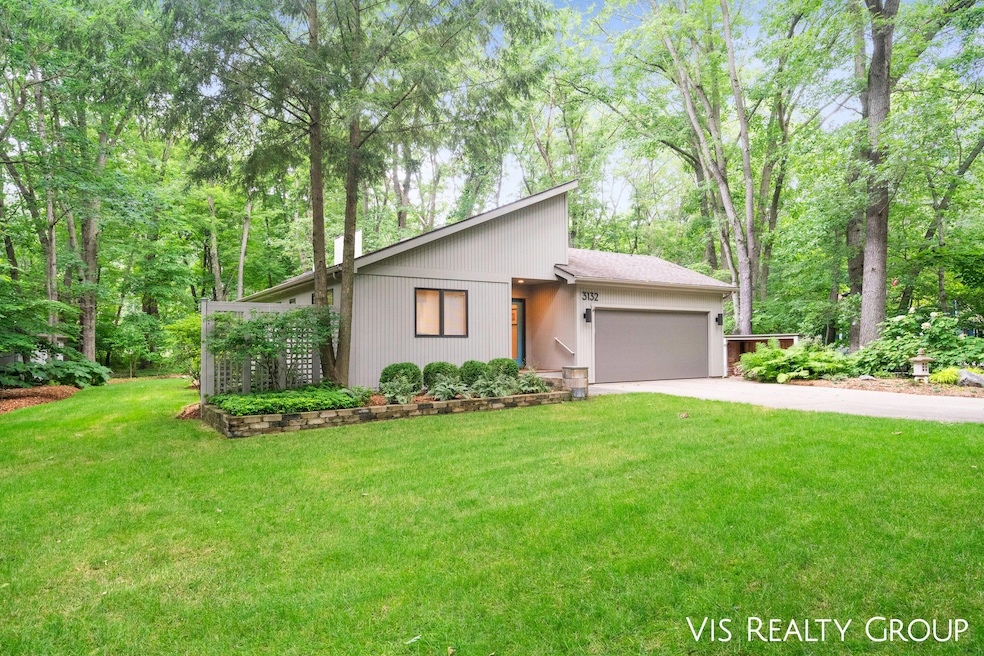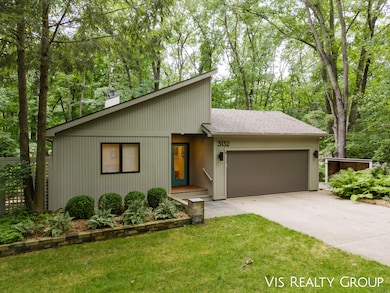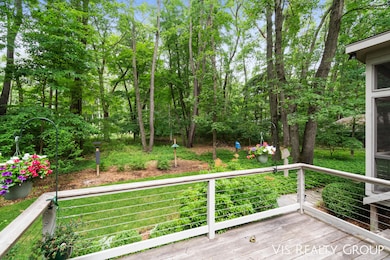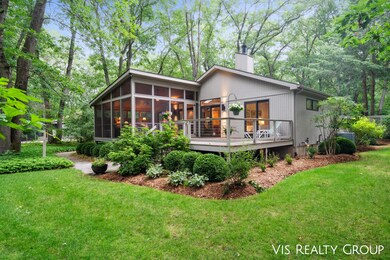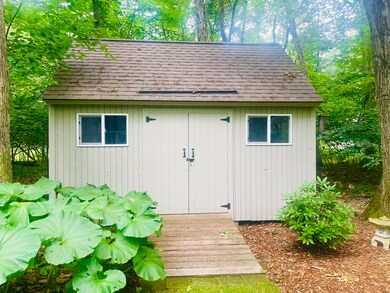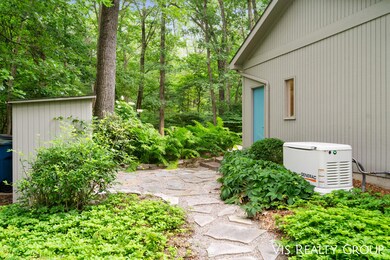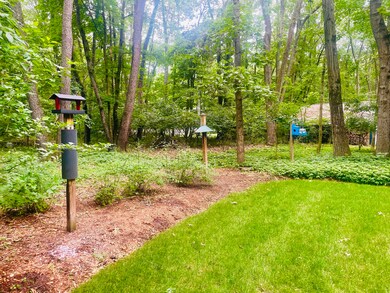
3132 Indian Point Rd Saugatuck, MI 49453
Highlights
- Deck
- Wooded Lot
- Wood Flooring
- Douglas Elementary School Rated A
- Vaulted Ceiling
- Screened Porch
About This Home
As of August 2024Nestled on a serene private wooded lot just 5 miles from downtown Saugatuck and Douglas, this exceptional property offers a perfect blend of privacy, modern amenities, and natural beauty. As you step onto the screened-in porch, you're greeted by the tranquil sights and sounds of local wildlife, making this home a true sanctuary. The 16x12 outbuilding with electric provides ample space for hobbies or storage, while the Generac whole house generator ensures peace of mind during any power outage. Inside, the kitchen features stainless steel appliances and elegant granite countertops, catering to both functionality and style. A new air conditioning system keeps the interior cool on warm summer days. Main floor primary suite, with ample storage and sliders opening up to the spacious deck over- looking the beautiful back yard. 2nd bedroom and full bath are on the main floor with the 3rd bedroom, 3rd full bath and large gathering space are in the lower level. There is a ton of storage space in this home. Biking & hiking trails are nearby with many waterways for boating, beautiful golf courses, amazing dining experiences and shopping. The township location allows for flexible use, including possible short-term rentals. Whether you're seeking a private retreat or an investment property near Saugatuck and Douglas, this home offers the perfect combination of comfort, convenience, and natural beauty. Don't miss out on this rare opportunity to own your own wooded retreat just minutes from town.
Home Details
Home Type
- Single Family
Est. Annual Taxes
- $4,135
Year Built
- Built in 1988
Lot Details
- 0.79 Acre Lot
- Lot Dimensions are 147 x 233
- Shrub
- Level Lot
- Sprinkler System
- Wooded Lot
Parking
- 2 Car Attached Garage
- Garage Door Opener
Home Design
- Shingle Roof
- Wood Siding
Interior Spaces
- 2,600 Sq Ft Home
- 1-Story Property
- Vaulted Ceiling
- Ceiling Fan
- Skylights
- Insulated Windows
- Window Treatments
- Window Screens
- Living Room with Fireplace
- Screened Porch
- Finished Basement
- Basement Fills Entire Space Under The House
Kitchen
- <<OvenToken>>
- Cooktop<<rangeHoodToken>>
- <<microwave>>
- Dishwasher
- Kitchen Island
- Disposal
Flooring
- Wood
- Carpet
- Tile
Bedrooms and Bathrooms
- 3 Bedrooms | 2 Main Level Bedrooms
- En-Suite Bathroom
- 3 Full Bathrooms
Laundry
- Laundry in Hall
- Laundry on main level
- Dryer
- Washer
Outdoor Features
- Deck
Utilities
- Humidifier
- Forced Air Heating and Cooling System
- Heating System Uses Natural Gas
- Power Generator
- Well
- Septic System
Ownership History
Purchase Details
Home Financials for this Owner
Home Financials are based on the most recent Mortgage that was taken out on this home.Purchase Details
Home Financials for this Owner
Home Financials are based on the most recent Mortgage that was taken out on this home.Purchase Details
Purchase Details
Home Financials for this Owner
Home Financials are based on the most recent Mortgage that was taken out on this home.Purchase Details
Purchase Details
Purchase Details
Home Financials for this Owner
Home Financials are based on the most recent Mortgage that was taken out on this home.Purchase Details
Home Financials for this Owner
Home Financials are based on the most recent Mortgage that was taken out on this home.Purchase Details
Home Financials for this Owner
Home Financials are based on the most recent Mortgage that was taken out on this home.Purchase Details
Similar Homes in Saugatuck, MI
Home Values in the Area
Average Home Value in this Area
Purchase History
| Date | Type | Sale Price | Title Company |
|---|---|---|---|
| Quit Claim Deed | -- | None Listed On Document | |
| Quit Claim Deed | -- | West Edge Title Agency | |
| Quit Claim Deed | -- | West Edge Title Agency | |
| Warranty Deed | -- | None Listed On Document | |
| Warranty Deed | $681,000 | Chicago Title | |
| Interfamily Deed Transfer | -- | None Available | |
| Interfamily Deed Transfer | -- | Attorney | |
| Warranty Deed | $185,000 | Metropolitan Title Company | |
| Warranty Deed | $158,500 | Metropolitan Title Company | |
| Deed | -- | -- | |
| Deed | $135,000 | -- |
Mortgage History
| Date | Status | Loan Amount | Loan Type |
|---|---|---|---|
| Open | $379,400 | New Conventional | |
| Closed | $379,400 | New Conventional | |
| Previous Owner | $646,950 | New Conventional | |
| Previous Owner | $25,000 | Credit Line Revolving | |
| Previous Owner | $120,000 | Purchase Money Mortgage | |
| Previous Owner | $127,120 | Purchase Money Mortgage | |
| Closed | $31,270 | No Value Available |
Property History
| Date | Event | Price | Change | Sq Ft Price |
|---|---|---|---|---|
| 08/09/2024 08/09/24 | Sold | $681,000 | +4.8% | $262 / Sq Ft |
| 07/08/2024 07/08/24 | Pending | -- | -- | -- |
| 07/05/2024 07/05/24 | For Sale | $649,900 | -- | $250 / Sq Ft |
Tax History Compared to Growth
Tax History
| Year | Tax Paid | Tax Assessment Tax Assessment Total Assessment is a certain percentage of the fair market value that is determined by local assessors to be the total taxable value of land and additions on the property. | Land | Improvement |
|---|---|---|---|---|
| 2025 | $4,319 | $263,100 | $41,200 | $221,900 |
| 2024 | -- | $243,100 | $27,900 | $215,200 |
| 2023 | $3,950 | $205,600 | $25,000 | $180,600 |
| 2022 | $3,821 | $186,400 | $21,700 | $164,700 |
| 2021 | $3,678 | $160,400 | $21,700 | $138,700 |
| 2020 | $3,396 | $142,200 | $21,700 | $120,500 |
| 2019 | $3,189 | $136,300 | $21,700 | $114,600 |
| 2018 | $3,189 | $128,500 | $31,200 | $97,300 |
| 2017 | $0 | $120,500 | $31,200 | $89,300 |
| 2016 | $0 | $114,000 | $31,200 | $82,800 |
| 2015 | -- | $114,000 | $31,200 | $82,800 |
| 2014 | -- | $111,300 | $31,200 | $80,100 |
| 2013 | -- | $108,800 | $31,200 | $77,600 |
Agents Affiliated with this Home
-
Gina Vis

Seller's Agent in 2024
Gina Vis
HomeRealty, LLC
(616) 502-0885
912 Total Sales
-
Kenneth Vis

Seller Co-Listing Agent in 2024
Kenneth Vis
HomeRealty, LLC
(510) 378-1028
718 Total Sales
-
Carrie Girman

Buyer's Agent in 2024
Carrie Girman
RE/MAX Michigan
(616) 848-0166
156 Total Sales
Map
Source: Southwestern Michigan Association of REALTORS®
MLS Number: 24034216
APN: 20-014-008-30
- 6242 131st St
- 6264 Chippewa Ave
- 6312 Silver Lake Dr
- 6289 Gesh Trail
- 3126 Red Oak Dr Unit 7
- 3126 Red Oak Dr
- 6187 Bayou Trail
- 6354 Old Allegan Rd
- 6309 Riverside Rd
- 6236 Arrowhead Dr Unit 31
- 6346 Riverside Rd
- 6403 Riverside Rd
- 6280 Gleason Rd
- 6465 Sandhill Ln
- 3013 Newport Dr
- 6445 Old Allegan Rd
- 2908 62nd St
- 2908 62nd St
- 6316 Gleason Rd
- Lot Jack Wilson Rd
