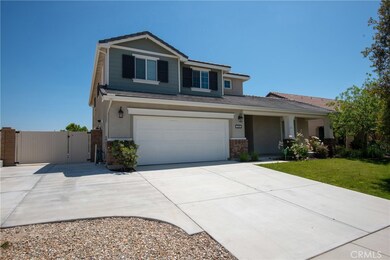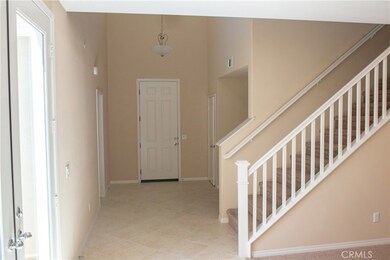
31323 Verde Mare Dr Winchester, CA 92596
Sweetwater Ranch NeighborhoodHighlights
- Spa
- Granite Countertops
- Community Spa
- Main Floor Bedroom
- Lawn
- Covered patio or porch
About This Home
As of April 2023HUGE PRICE REDUCTION! Honey stop the RV! This home has 45 FT RV Parking with electrical. Absolutely turnkey and ready for your family to move in. This is a spacious 5 bedroom 4 1/2 bath . Enjoy the front porch for your morning coffee. It has has a beautiful custom screen door leading to the entry way. The casita/5th bedroom/ office also located at front of house has its own entrance, bath, walk in closet, murphy bed, separate HVAC. The formal dining room with nook for you buffet. Across the dining room is double doors which open onto a wonderful court yard (with pavers and shade cloths), what a great way area for extending your entertaining, enjoying a glass of wine or reading a book. The kitchen offers a massive granite island, granite counter tops and backsplash, double ovens, large pantry and gas stove as well as plenty of room for a dinning table. Tons of storage in this kitchen. The extra large family room is waiting for you to kick back and enjoy the gas fireplace & watch a movie w/ the family. Large 3 car tandem garage w/epoxied floor. Professionally landscaped backyard offers a large patio w/ alumawood patio cover, ceiling fans, electrical, built in bbq, gas fire pit and fountain not to mention an extra large 3 yr new spa, what a way to relax! Upstairs you will find a master bedroom with retreat, a massive walk in closet. Additionally there are 3 more bedrooms (one w/full bath). This home has so much to offer! Don't miss this come see for yourself!
Last Agent to Sell the Property
Jonnie Langfelder
Realty ONE Group Southwest License #01263716 Listed on: 04/15/2019
Last Buyer's Agent
Askia Geigle
NON-MEMBER/NBA or BTERM OFFICE License #01917033

Home Details
Home Type
- Single Family
Est. Annual Taxes
- $13,103
Year Built
- Built in 2014
Lot Details
- 7,841 Sq Ft Lot
- Landscaped
- Level Lot
- Flag Lot
- Lawn
HOA Fees
- $24 Monthly HOA Fees
Parking
- 3 Car Attached Garage
Interior Spaces
- 3,748 Sq Ft Home
- 2-Story Property
- Gas Fireplace
- Family Room with Fireplace
- Family Room Off Kitchen
Kitchen
- Open to Family Room
- Breakfast Bar
- Double Self-Cleaning Oven
- Dishwasher
- Kitchen Island
- Granite Countertops
Flooring
- Carpet
- Tile
Bedrooms and Bathrooms
- 5 Bedrooms | 1 Main Level Bedroom
- Walk-In Closet
Laundry
- Laundry Room
- Laundry on upper level
Outdoor Features
- Spa
- Covered patio or porch
- Exterior Lighting
- Rain Gutters
Schools
- Bell Mountain Middle School
- Paloma High School
Utilities
- Two cooling system units
- Central Heating and Cooling System
- Tankless Water Heater
- Sewer Assessments
- Cable TV Available
Listing and Financial Details
- Tax Lot 16
- Tax Tract Number 32185
- Assessor Parcel Number 480760007
Community Details
Overview
- Hertiage Ranch Association, Phone Number (951) 335-8563
- Prime Assoc. HOA
Recreation
- Community Spa
Ownership History
Purchase Details
Home Financials for this Owner
Home Financials are based on the most recent Mortgage that was taken out on this home.Purchase Details
Home Financials for this Owner
Home Financials are based on the most recent Mortgage that was taken out on this home.Purchase Details
Home Financials for this Owner
Home Financials are based on the most recent Mortgage that was taken out on this home.Purchase Details
Purchase Details
Home Financials for this Owner
Home Financials are based on the most recent Mortgage that was taken out on this home.Similar Homes in Winchester, CA
Home Values in the Area
Average Home Value in this Area
Purchase History
| Date | Type | Sale Price | Title Company |
|---|---|---|---|
| Deed | -- | Ticor Title | |
| Grant Deed | $786,000 | Ticor Title | |
| Grant Deed | $470,000 | Chicago Title Company | |
| Interfamily Deed Transfer | -- | Timios Escrow Inc | |
| Interfamily Deed Transfer | -- | Fidelity National Title | |
| Grant Deed | $417,000 | Fidelity National Title Co |
Mortgage History
| Date | Status | Loan Amount | Loan Type |
|---|---|---|---|
| Open | $811,938 | VA | |
| Previous Owner | $485,510 | VA | |
| Previous Owner | $426,221 | VA | |
| Previous Owner | $430,761 | VA |
Property History
| Date | Event | Price | Change | Sq Ft Price |
|---|---|---|---|---|
| 04/24/2023 04/24/23 | Sold | $786,000 | +3.4% | $210 / Sq Ft |
| 03/08/2023 03/08/23 | Price Changed | $760,000 | -3.2% | $203 / Sq Ft |
| 01/11/2023 01/11/23 | Price Changed | $785,500 | -4.8% | $210 / Sq Ft |
| 12/12/2022 12/12/22 | For Sale | $825,000 | +75.5% | $220 / Sq Ft |
| 08/30/2019 08/30/19 | Sold | $470,000 | -3.9% | $125 / Sq Ft |
| 07/10/2019 07/10/19 | Pending | -- | -- | -- |
| 06/25/2019 06/25/19 | Price Changed | $489,000 | -2.0% | $130 / Sq Ft |
| 06/04/2019 06/04/19 | Price Changed | $499,000 | -2.2% | $133 / Sq Ft |
| 04/15/2019 04/15/19 | For Sale | $510,000 | -- | $136 / Sq Ft |
Tax History Compared to Growth
Tax History
| Year | Tax Paid | Tax Assessment Tax Assessment Total Assessment is a certain percentage of the fair market value that is determined by local assessors to be the total taxable value of land and additions on the property. | Land | Improvement |
|---|---|---|---|---|
| 2023 | $13,103 | $494,051 | $131,396 | $362,655 |
| 2022 | $15,249 | $484,365 | $128,820 | $355,545 |
| 2021 | $12,686 | $474,869 | $126,295 | $348,574 |
| 2020 | $9,665 | $470,000 | $125,000 | $345,000 |
| 2019 | $9,067 | $449,269 | $86,190 | $363,079 |
| 2018 | $8,595 | $440,460 | $84,500 | $355,960 |
| 2017 | $8,508 | $431,825 | $82,844 | $348,981 |
| 2016 | $8,302 | $423,359 | $81,220 | $342,139 |
| 2015 | $8,099 | $417,000 | $80,000 | $337,000 |
Agents Affiliated with this Home
-
Art Acosta

Seller's Agent in 2023
Art Acosta
THE ASSOCIATES REALTY GROUP
(909) 917-6091
1 in this area
128 Total Sales
-
Michelle Acosta
M
Seller Co-Listing Agent in 2023
Michelle Acosta
THE ASSOCIATES REALTY GROUP
(949) 521-0781
1 in this area
36 Total Sales
-
J
Seller's Agent in 2019
Jonnie Langfelder
Realty ONE Group Southwest
-
A
Buyer's Agent in 2019
Askia Geigle
NON-MEMBER/NBA or BTERM OFFICE
Map
Source: California Regional Multiple Listing Service (CRMLS)
MLS Number: SW19080921
APN: 480-760-007
- 34936 Old Vine Rd
- 34787 Grotto Hills Dr
- 31482 Lolite Dr
- 31452 Lolite Dr
- 31470 Lolite Dr
- 31445 Lolite Dr
- 31670 Viviante Dr
- 31681 Viviante Dr
- 31688 Viviante Dr
- 31676 Viviante Dr
- 31600 Angel Aura Dr
- 31433 Lolite Dr
- 31464 Lolite Dr
- 31439 Lolite Dr
- 31427 Lolite Dr
- 31554 Cobalite Dr
- 31548 Cobalite Dr
- 31560 Cobalite Dr
- 31530 Cobalite Dr
- 31494 Lolite Dr






