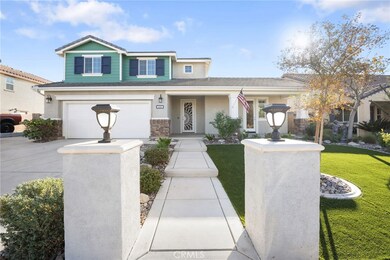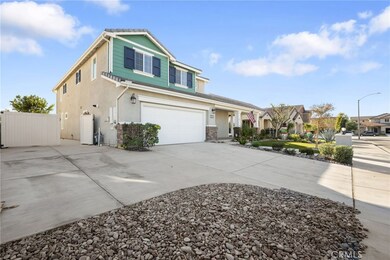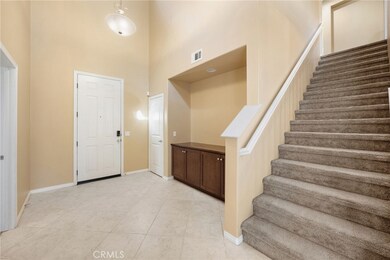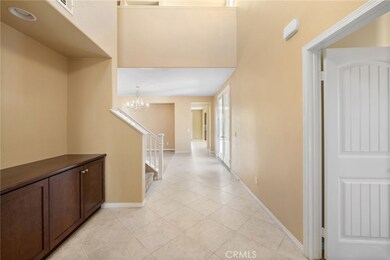
31323 Verde Mare Dr Winchester, CA 92596
Sweetwater Ranch NeighborhoodHighlights
- Above Ground Spa
- Main Floor Primary Bedroom
- Granite Countertops
- Updated Kitchen
- Modern Architecture
- Neighborhood Views
About This Home
As of April 2023ONE OF SEVEN HERITAGE RANCH EXCLUSIVE HOMES!!
Perfectly nestled near parks, walking trails and excellent schools, sits this magnificent former model home, ideally located minutes from shops, eateries, newly built library and chock full of upgrades. A canopy of mature trees, along with maintenance-free lawn which includes: artificial turf, Arizona rocks and a plethora of plants, flowers and newly built extended walkway dawning columns with solar lighting. Inside you'll find Travertine tile, professionally cleaned carpet and a bright open floor plan. This 5 Bedroom 4.5 bath home is AMAZING! It is a Turnkey Property that has everything your family is looking for. Professionally painted throughout. Fully contained mother-n-law en suite with a full bathroom with it's own entrance. RV parking with large 3 car tandem garage with epoxied floor equipped with a full fire-sprinkler system throughout the entire house. Owned 37 solar panels, not leased. Tankless Water Heater. You can Enjoy any season knowing your light bill will not cost you the bank. The front porch is a Great way to relax while having your morning coffee or relaxing in the courtyard under the one-year-old alumawood patio cover just across from the formal dining room.
?The backyard is equipped with a large patio also with alumawood patio cover, ceiling fans, lights, electrical outlets, gas fire pit, built-in BBQ, water fountain, fruit trees and stationary jacuzzi. An oversized large kitchen island that can be used as a second table, full Granite backsplash!
Double oven gas stove, large pantry, with huge dinette area, not far from the formal dinning room. This home also displays wooden cabinetry throughout. Oversized family room is adjacent to the chef-like kitchen, with a powder room nearby, allowing for Easy Entertaining with Family and friends while sitting in front of the gas fireplace. Kid bedrooms upstairs with mirror closet doors, ceiling fans and 2 full bathrooms. Between the kids rooms, you will find space to create a teen center or media area. laundry room with cabinetry upstairs ??The master suite features a large sitting room at the entrance and en suite bath with soaking tub. One of the hidden gems about this home is the huge executive walk-in closet with custom shelving, allowing easy storing for wardrobe. Lovely and spacious place to wind down after a long day!! This is what Dreams are made of. A Must See!!!! This is a 5 Star Property!!
Last Agent to Sell the Property
THE ASSOCIATES REALTY GROUP License #01112492 Listed on: 12/12/2022

Home Details
Home Type
- Single Family
Est. Annual Taxes
- $13,103
Year Built
- Built in 2014
Lot Details
- 7,841 Sq Ft Lot
- Fenced
- Back Yard
HOA Fees
- $19 Monthly HOA Fees
Parking
- 2 Car Attached Garage
- Parking Available
- Tandem Garage
- Two Garage Doors
Home Design
- Modern Architecture
- Turnkey
- Slab Foundation
- Frame Construction
- Flat Tile Roof
- Stucco
Interior Spaces
- 3,748 Sq Ft Home
- 2-Story Property
- Recessed Lighting
- Family Room with Fireplace
- Family Room Off Kitchen
- Living Room
- Neighborhood Views
- Laundry Room
Kitchen
- Updated Kitchen
- Eat-In Kitchen
- Gas Cooktop
- <<microwave>>
- Dishwasher
- Kitchen Island
- Granite Countertops
Bedrooms and Bathrooms
- 5 Bedrooms | 1 Primary Bedroom on Main
- Walk-in Shower
Home Security
- Carbon Monoxide Detectors
- Fire and Smoke Detector
Outdoor Features
- Above Ground Spa
- Patio
- Fire Pit
- Exterior Lighting
Utilities
- Central Heating and Cooling System
- Standard Electricity
Listing and Financial Details
- Tax Lot 16
- Tax Tract Number 43235
- Assessor Parcel Number 480760007
Community Details
Overview
- Heritage Ranch Association, Phone Number (800) 706-7838
- Prime Assn Services HOA
Security
- Resident Manager or Management On Site
Ownership History
Purchase Details
Home Financials for this Owner
Home Financials are based on the most recent Mortgage that was taken out on this home.Purchase Details
Home Financials for this Owner
Home Financials are based on the most recent Mortgage that was taken out on this home.Purchase Details
Home Financials for this Owner
Home Financials are based on the most recent Mortgage that was taken out on this home.Purchase Details
Purchase Details
Home Financials for this Owner
Home Financials are based on the most recent Mortgage that was taken out on this home.Similar Homes in Winchester, CA
Home Values in the Area
Average Home Value in this Area
Purchase History
| Date | Type | Sale Price | Title Company |
|---|---|---|---|
| Deed | -- | Ticor Title | |
| Grant Deed | $786,000 | Ticor Title | |
| Grant Deed | $470,000 | Chicago Title Company | |
| Interfamily Deed Transfer | -- | Timios Escrow Inc | |
| Interfamily Deed Transfer | -- | Fidelity National Title | |
| Grant Deed | $417,000 | Fidelity National Title Co |
Mortgage History
| Date | Status | Loan Amount | Loan Type |
|---|---|---|---|
| Open | $811,938 | VA | |
| Previous Owner | $485,510 | VA | |
| Previous Owner | $426,221 | VA | |
| Previous Owner | $430,761 | VA |
Property History
| Date | Event | Price | Change | Sq Ft Price |
|---|---|---|---|---|
| 04/24/2023 04/24/23 | Sold | $786,000 | +3.4% | $210 / Sq Ft |
| 03/08/2023 03/08/23 | Price Changed | $760,000 | -3.2% | $203 / Sq Ft |
| 01/11/2023 01/11/23 | Price Changed | $785,500 | -4.8% | $210 / Sq Ft |
| 12/12/2022 12/12/22 | For Sale | $825,000 | +75.5% | $220 / Sq Ft |
| 08/30/2019 08/30/19 | Sold | $470,000 | -3.9% | $125 / Sq Ft |
| 07/10/2019 07/10/19 | Pending | -- | -- | -- |
| 06/25/2019 06/25/19 | Price Changed | $489,000 | -2.0% | $130 / Sq Ft |
| 06/04/2019 06/04/19 | Price Changed | $499,000 | -2.2% | $133 / Sq Ft |
| 04/15/2019 04/15/19 | For Sale | $510,000 | -- | $136 / Sq Ft |
Tax History Compared to Growth
Tax History
| Year | Tax Paid | Tax Assessment Tax Assessment Total Assessment is a certain percentage of the fair market value that is determined by local assessors to be the total taxable value of land and additions on the property. | Land | Improvement |
|---|---|---|---|---|
| 2023 | $13,103 | $494,051 | $131,396 | $362,655 |
| 2022 | $15,249 | $484,365 | $128,820 | $355,545 |
| 2021 | $12,686 | $474,869 | $126,295 | $348,574 |
| 2020 | $9,665 | $470,000 | $125,000 | $345,000 |
| 2019 | $9,067 | $449,269 | $86,190 | $363,079 |
| 2018 | $8,595 | $440,460 | $84,500 | $355,960 |
| 2017 | $8,508 | $431,825 | $82,844 | $348,981 |
| 2016 | $8,302 | $423,359 | $81,220 | $342,139 |
| 2015 | $8,099 | $417,000 | $80,000 | $337,000 |
Agents Affiliated with this Home
-
Art Acosta

Seller's Agent in 2023
Art Acosta
THE ASSOCIATES REALTY GROUP
(909) 917-6091
1 in this area
128 Total Sales
-
Michelle Acosta
M
Seller Co-Listing Agent in 2023
Michelle Acosta
THE ASSOCIATES REALTY GROUP
(949) 521-0781
1 in this area
36 Total Sales
-
J
Seller's Agent in 2019
Jonnie Langfelder
Realty ONE Group Southwest
-
A
Buyer's Agent in 2019
Askia Geigle
NON-MEMBER/NBA or BTERM OFFICE
Map
Source: California Regional Multiple Listing Service (CRMLS)
MLS Number: IV22254690
APN: 480-760-007
- 34936 Old Vine Rd
- 34787 Grotto Hills Dr
- 31482 Lolite Dr
- 31452 Lolite Dr
- 31470 Lolite Dr
- 31445 Lolite Dr
- 31670 Viviante Dr
- 31681 Viviante Dr
- 31688 Viviante Dr
- 31676 Viviante Dr
- 31600 Angel Aura Dr
- 31433 Lolite Dr
- 31464 Lolite Dr
- 31439 Lolite Dr
- 31427 Lolite Dr
- 31554 Cobalite Dr
- 31548 Cobalite Dr
- 31560 Cobalite Dr
- 31530 Cobalite Dr
- 31494 Lolite Dr






