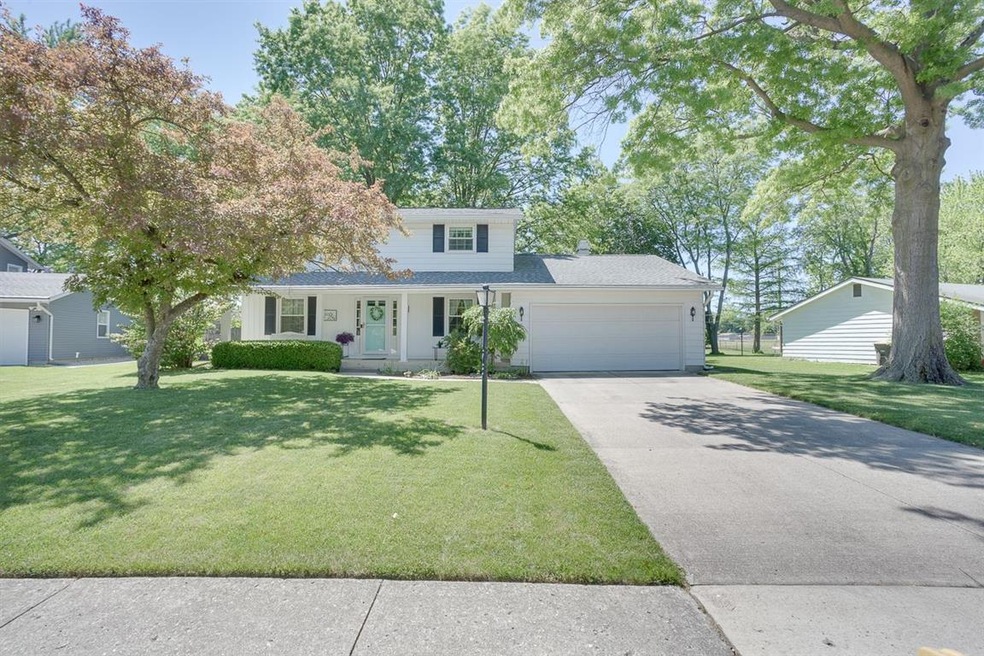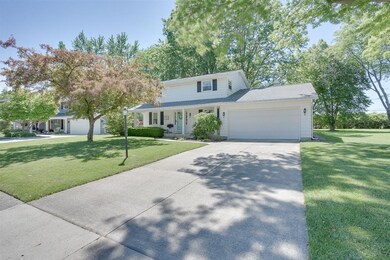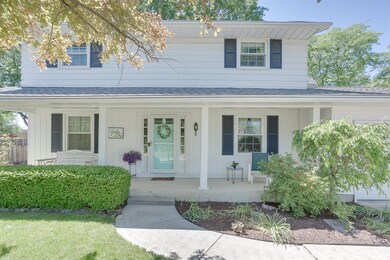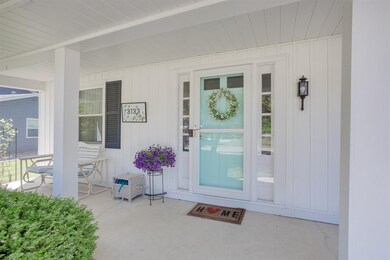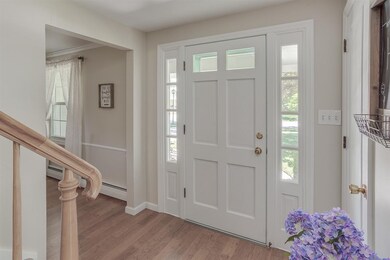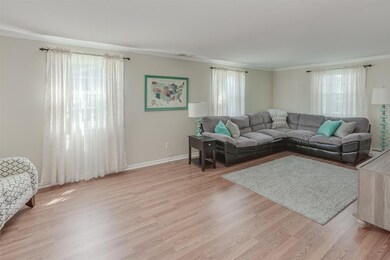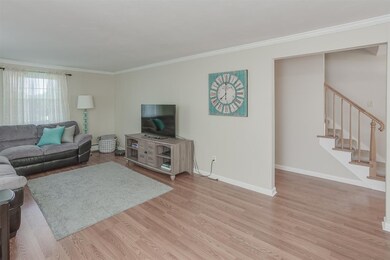
3133 Delray Dr Fort Wayne, IN 46815
New Glenwood NeighborhoodHighlights
- Wood Flooring
- 2 Car Attached Garage
- Landscaped
- Enclosed patio or porch
- <<tubWithShowerToken>>
- Central Air
About This Home
As of August 2020This home is beautiful! This large 4 bedroom home has been well-maintained and has a very homey feeling! There are two separate living spaces for plenty of room to spread out, a beautiful, updated kitchen, and a separate dining room. The hardwood floors are found in many rooms of the home. All appliances in the kitchen stay with the home and are newer. The three seasons room is a perfect place for coffee in the mornings or dinners in the evenings. The large private backyard includes a shed for your outdoor storage needs and mature trees for plenty of shade. The full basement has another space to spread out. Upstairs, you will find four bedrooms, full bath and a laundry shoot. The master and one spare room have two closets. There is also storage space in the hall closets, lots of storage in this home. The current owners are leaving the Smart Home system and the Ring Doorbell! The boiler for the hot water heat is only 5 years old! The location of this home is perfect--on a quiet street, but in the city, close to restaurants, the mall, schools, and activities! You won't want to put off seeing this home!
Home Details
Home Type
- Single Family
Est. Annual Taxes
- $1,742
Year Built
- Built in 1967
Lot Details
- 0.32 Acre Lot
- Lot Dimensions are 80x173
- Landscaped
- Level Lot
- Property is zoned R1
HOA Fees
- $5 Monthly HOA Fees
Parking
- 2 Car Attached Garage
- Garage Door Opener
- Driveway
- Off-Street Parking
Home Design
- Poured Concrete
- Shingle Roof
Interior Spaces
- 2-Story Property
- Ceiling Fan
- Finished Basement
- Basement Fills Entire Space Under The House
- Fire and Smoke Detector
- Gas Dryer Hookup
Kitchen
- Gas Oven or Range
- Laminate Countertops
- Disposal
Flooring
- Wood
- Carpet
Bedrooms and Bathrooms
- 4 Bedrooms
- <<tubWithShowerToken>>
Schools
- Glenwood Park Elementary School
- Lane Middle School
- Snider High School
Utilities
- Central Air
- Hot Water Heating System
- Smart Home Wiring
Additional Features
- Enclosed patio or porch
- Suburban Location
Community Details
- Glenwood Park Subdivision
Listing and Financial Details
- Assessor Parcel Number 02-08-28-351-013.000-072
Ownership History
Purchase Details
Home Financials for this Owner
Home Financials are based on the most recent Mortgage that was taken out on this home.Purchase Details
Home Financials for this Owner
Home Financials are based on the most recent Mortgage that was taken out on this home.Purchase Details
Home Financials for this Owner
Home Financials are based on the most recent Mortgage that was taken out on this home.Similar Homes in Fort Wayne, IN
Home Values in the Area
Average Home Value in this Area
Purchase History
| Date | Type | Sale Price | Title Company |
|---|---|---|---|
| Warranty Deed | $184,900 | Metropolitan Title Of In Llc | |
| Warranty Deed | -- | Trademark Title | |
| Warranty Deed | $172,141 | Metropolitan Title |
Mortgage History
| Date | Status | Loan Amount | Loan Type |
|---|---|---|---|
| Open | $129,430 | New Conventional | |
| Closed | $129,430 | New Conventional | |
| Previous Owner | $129,069 | New Conventional |
Property History
| Date | Event | Price | Change | Sq Ft Price |
|---|---|---|---|---|
| 07/17/2025 07/17/25 | For Sale | $309,000 | +67.1% | $141 / Sq Ft |
| 08/18/2020 08/18/20 | Sold | $184,900 | 0.0% | $66 / Sq Ft |
| 07/18/2020 07/18/20 | Pending | -- | -- | -- |
| 07/16/2020 07/16/20 | For Sale | $184,900 | +31.1% | $66 / Sq Ft |
| 05/12/2017 05/12/17 | Sold | $141,000 | +4.4% | $50 / Sq Ft |
| 03/30/2017 03/30/17 | Pending | -- | -- | -- |
| 03/29/2017 03/29/17 | For Sale | $135,000 | -- | $48 / Sq Ft |
Tax History Compared to Growth
Tax History
| Year | Tax Paid | Tax Assessment Tax Assessment Total Assessment is a certain percentage of the fair market value that is determined by local assessors to be the total taxable value of land and additions on the property. | Land | Improvement |
|---|---|---|---|---|
| 2024 | $2,611 | $232,000 | $31,100 | $200,900 |
| 2022 | $2,362 | $210,300 | $31,100 | $179,200 |
| 2021 | $2,051 | $184,100 | $28,400 | $155,700 |
| 2020 | $1,906 | $175,200 | $28,400 | $146,800 |
| 2019 | $1,742 | $161,300 | $28,400 | $132,900 |
| 2018 | $1,574 | $145,400 | $28,400 | $117,000 |
| 2017 | $1,424 | $141,300 | $28,400 | $112,900 |
| 2016 | $919 | $139,100 | $28,400 | $110,700 |
| 2014 | $883 | $127,100 | $28,400 | $98,700 |
| 2013 | $866 | $117,000 | $28,400 | $88,600 |
Agents Affiliated with this Home
-
Scott Jester

Seller's Agent in 2025
Scott Jester
Coldwell Banker Real Estate Group
(260) 223-3838
1 in this area
117 Total Sales
-
Heidi Haiflich

Seller's Agent in 2020
Heidi Haiflich
North Eastern Group Realty
(260) 433-3969
1 in this area
175 Total Sales
-
Corey Malcolm

Seller's Agent in 2017
Corey Malcolm
RE/MAX
(260) 385-1283
1 in this area
162 Total Sales
-
C
Buyer Co-Listing Agent in 2017
Chris Sanderson
North Eastern Group Realty
Map
Source: Indiana Regional MLS
MLS Number: 202027336
APN: 02-08-28-351-013.000-072
- 3226 Delray Dr
- 3409 Delray Dr
- 2818 1/2 Reed Rd
- 3027 Kingsley Dr
- 5517 Tunbridge Crossing
- 4710 Karen Ave
- 5207 Trier Rd
- 3222 Chancellor Dr
- 5720 Bayside Dr
- 2521 Kingston Point
- 2519 Knightsbridge Dr
- 4153 Woodstock Dr
- 5511 Bell Tower Ln
- 2834 Inwood Dr
- 5816 Bayside Dr
- 2522 Kingston Point
- 3707 Well Meadow Place
- 2521 E Saint Thomas Point
- 2923 Inwood Dr
- 3817 Walden Run
