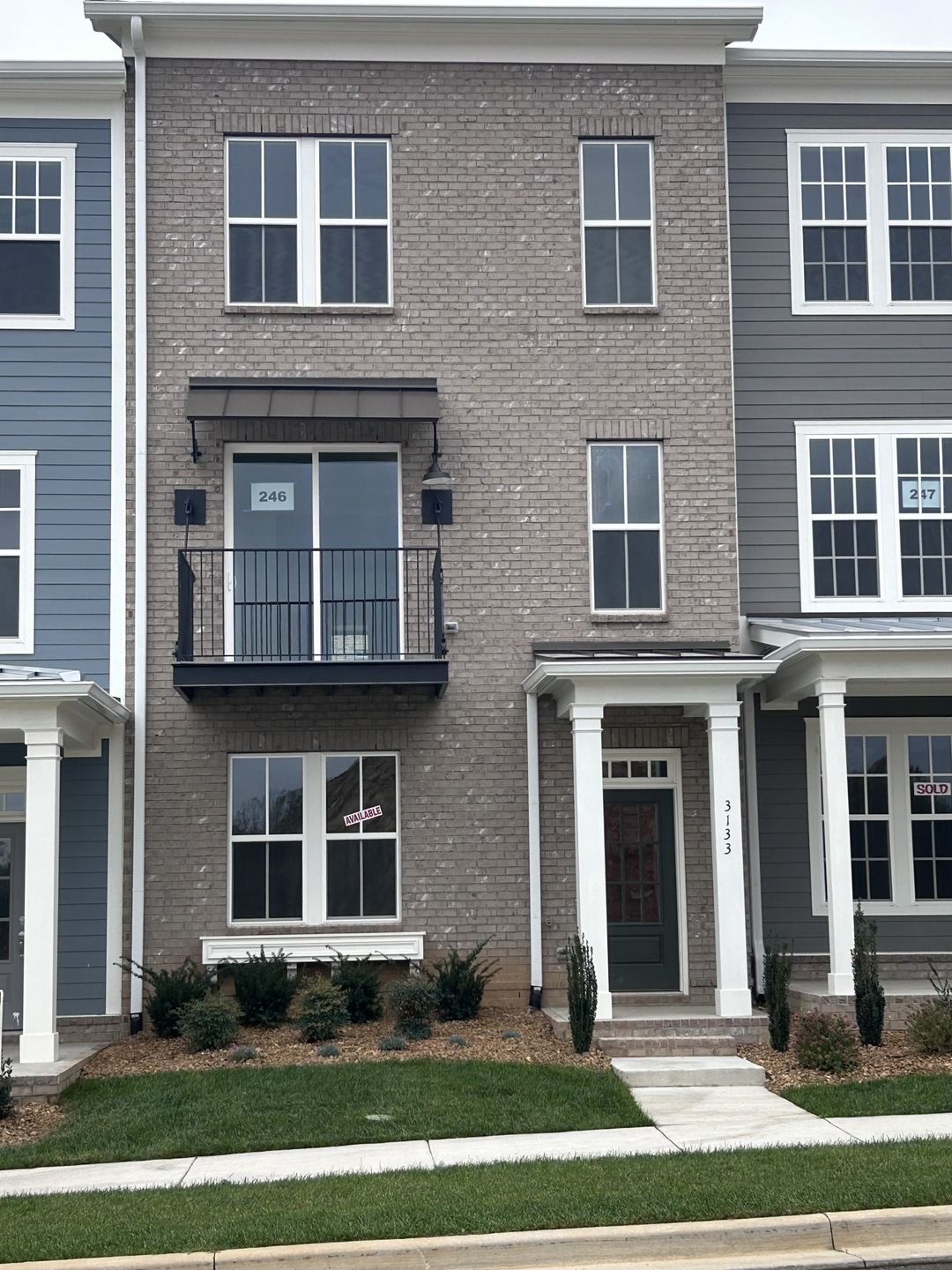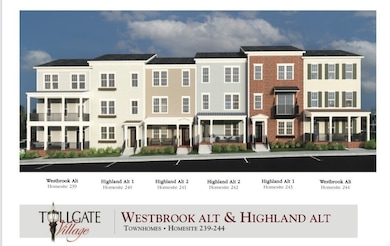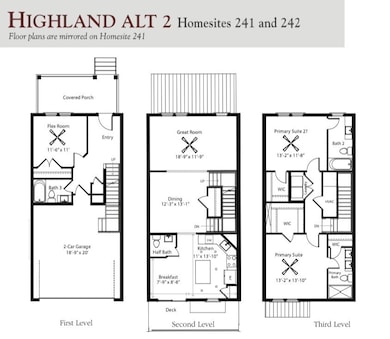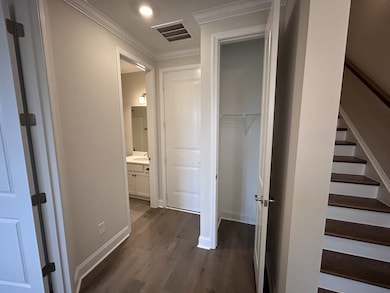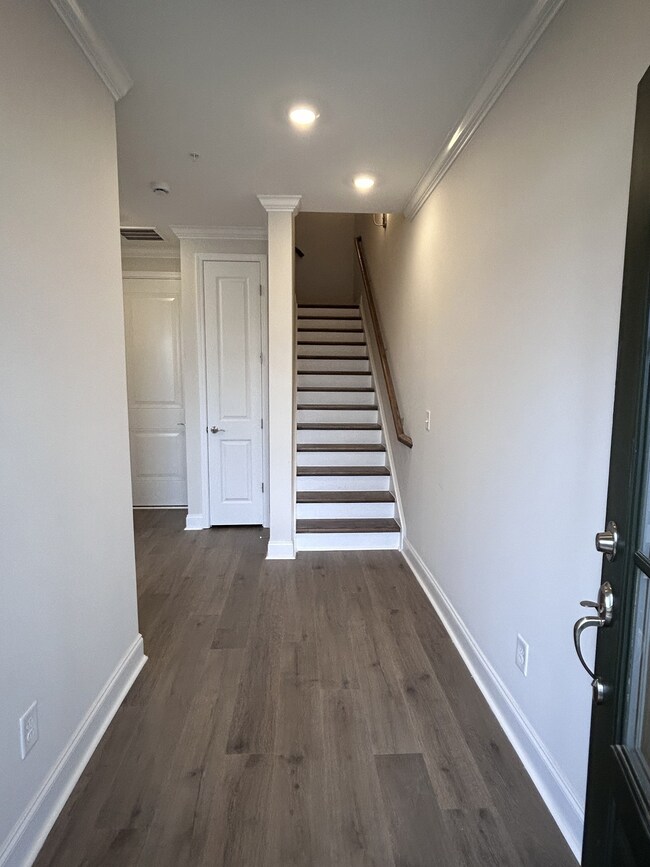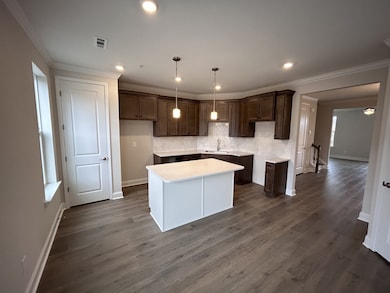
3133 Setting Sun Dr Thompsons Station, TN 37179
Highlights
- 2 Car Attached Garage
- Walk-In Closet
- Tile Flooring
- Thompson's Station Middle School Rated A
- Cooling Available
- Central Heating
About This Home
As of June 2025*** $7,500 In Buyers Closing Costs Paid By Seller *** Tollgate Village Town Center", New Construction ready January / February 2025 --This home is a Quick Close, 30 days or less.. This 2037 sq/ft Highland Townhome is a Fabulous (3) Bedroom (3) full bathrooms, (1) 1/2 bathroom property in Tollgate Village Town Center with an innovative townhome design for a contemporary lifestyle. This three-story plan boast thoughtful design with open-concept living for easy entertaining, along with a chef’s kitchen and breakfest area and large 2nd story deck off the kitchen, The New Orleans Style Iron Balcony in Front is on the 2nd level off The Great Room. Amenities include nine-foot ceilings, 8 foot doors, 2 car attached garage, stainless steel appliance package. Tollgate has Walk-to Resturaunts, Coffee Shops and Salons and more !!!
Last Agent to Sell the Property
Regent Realty Brokerage Phone: 6297020981 License # 349441 Listed on: 03/02/2025
Townhouse Details
Home Type
- Townhome
Est. Annual Taxes
- $2,300
Year Built
- Built in 2024
Lot Details
- Two or More Common Walls
HOA Fees
- $350 Monthly HOA Fees
Parking
- 2 Car Attached Garage
Home Design
- Brick Exterior Construction
- Slab Foundation
Interior Spaces
- 2,037 Sq Ft Home
- Property has 3 Levels
- Combination Dining and Living Room
Kitchen
- Dishwasher
- Disposal
Flooring
- Carpet
- Laminate
- Tile
Bedrooms and Bathrooms
- 3 Bedrooms | 1 Main Level Bedroom
- Walk-In Closet
Schools
- Winstead Elementary School
- Heritage Middle School
- Independence High School
Utilities
- Cooling Available
- Central Heating
- Underground Utilities
Community Details
- $250 One-Time Secondary Association Fee
- Association fees include ground maintenance, internet
- Tollgate Village Subdivision
Listing and Financial Details
- Tax Lot TG-246
- Assessor Parcel Number 094132H Q 02200 00004132H
Similar Homes in the area
Home Values in the Area
Average Home Value in this Area
Property History
| Date | Event | Price | Change | Sq Ft Price |
|---|---|---|---|---|
| 06/14/2025 06/14/25 | Under Contract | -- | -- | -- |
| 06/04/2025 06/04/25 | Sold | $518,900 | 0.0% | $255 / Sq Ft |
| 05/07/2025 05/07/25 | For Rent | $3,450 | 0.0% | -- |
| 03/16/2025 03/16/25 | Pending | -- | -- | -- |
| 03/02/2025 03/02/25 | For Sale | $539,900 | -- | $265 / Sq Ft |
Tax History Compared to Growth
Agents Affiliated with this Home
-
David Fountain

Seller's Agent in 2025
David Fountain
Synergy Realty Network, LLC
(321) 279-3634
3 in this area
161 Total Sales
-
Todd Benne

Seller's Agent in 2025
Todd Benne
Regent Realty
(629) 702-0981
86 in this area
215 Total Sales
-
Wendy Brown
W
Buyer's Agent in 2025
Wendy Brown
The Bogetti Partners
(615) 527-6947
19 Total Sales
Map
Source: Realtracs
MLS Number: 2798139
- 3078 Allenwood
- 3981 Kathie Dr
- 2756 Otterham Dr
- 4013 Kathie Dr
- 3606 Martins Mill Rd
- 2764 Otterham Dr
- 3670 Martins Mill Rd
- 2915 Avenue Downs Dr
- 2710 Paddock Park Dr
- 2736 Critz Ln
- 2754 Critz Ln
- 4030 Kathie Dr
- 3675 Ronstadt Rd
- 2085 Callaway Park Place
- 3225 Arundel Ln
- 3244 Arundel Ln
- 3218 Arundel Ln
- 3229 Arundel Ln
- 3206 Arundel Ln
- 4049 Kathie Dr
