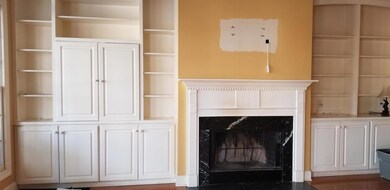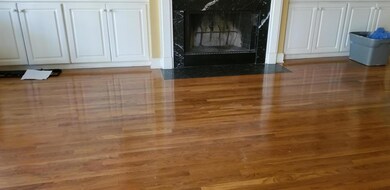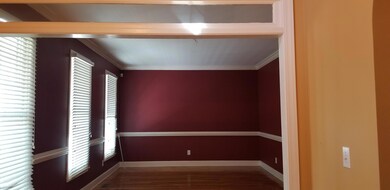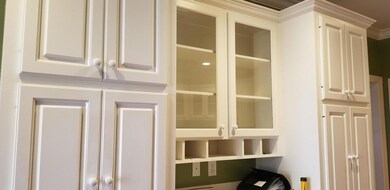
3134 Ball Ct Mount Pleasant, SC 29466
Dunes West NeighborhoodHighlights
- Boat Ramp
- Golf Course Community
- 2.1 Acre Lot
- Charles Pinckney Elementary School Rated A
- Gated Community
- Clubhouse
About This Home
As of December 2021Amazing private 2.1 acre lot in Dunes West cul-de-sac...First floor has 10 foot ceilings and beautiful Crown Moulding, The Family Room has a Fireplace and Built-ins and it opens to a screen porch that overlooks the large private backyard, The home has a nice size eat-in kitchen with a bay window, lots of cabinets and a center island. Just off of the kitchen, there is a great room that can be used as an office/library/sitting area. There is a large laundry room downstairs with ample cabinets and a sink. Also downstairs is a formal dining room, a half bath, and 2 bedrooms, including the Master. The spacious Master Suite opens to the Screen Porch. The additional downstairs bedroom has its own bath and a walk-in closet. There are 2 additional bedrooms/dormers and baths upstairs.There is a front and back staircase and house plans are available.
This home has a circular driveway. a side load garage and an incredible amount of storage and some bonus spaces. The home has great potential!
Last Agent to Sell the Property
Coldwell Banker Realty License #39279 Listed on: 01/27/2021

Home Details
Home Type
- Single Family
Est. Annual Taxes
- $2,697
Year Built
- Built in 1997
Lot Details
- 2.1 Acre Lot
- Wooded Lot
HOA Fees
- $135 Monthly HOA Fees
Parking
- 2 Car Garage
Home Design
- Traditional Architecture
- Stucco
Interior Spaces
- 3,751 Sq Ft Home
- 2-Story Property
- Smooth Ceilings
- High Ceiling
- Ceiling Fan
- Wood Burning Fireplace
- Entrance Foyer
- Family Room with Fireplace
- Formal Dining Room
- Home Office
- Bonus Room
- Utility Room with Study Area
- Laundry Room
- Crawl Space
Kitchen
- Eat-In Kitchen
- Built-In Electric Oven
- Electric Cooktop
- Dishwasher
- Kitchen Island
- Disposal
Flooring
- Wood
- Carpet
- Ceramic Tile
- Vinyl
Bedrooms and Bathrooms
- 4 Bedrooms
- Dual Closets
- Walk-In Closet
- Garden Bath
Outdoor Features
- Screened Patio
- Front Porch
Schools
- Charles Pinckney Elementary School
- Cario Middle School
- Wando High School
Utilities
- Central Air
- No Heating
Community Details
Overview
- Club Membership Available
- Dunes West Subdivision
Amenities
- Clubhouse
Recreation
- Boat Ramp
- RV or Boat Storage in Community
- Golf Course Community
- Golf Course Membership Available
- Tennis Courts
- Community Pool
- Trails
Security
- Security Service
- Gated Community
Ownership History
Purchase Details
Home Financials for this Owner
Home Financials are based on the most recent Mortgage that was taken out on this home.Purchase Details
Home Financials for this Owner
Home Financials are based on the most recent Mortgage that was taken out on this home.Similar Homes in Mount Pleasant, SC
Home Values in the Area
Average Home Value in this Area
Purchase History
| Date | Type | Sale Price | Title Company |
|---|---|---|---|
| Deed | -- | None Listed On Document | |
| Deed | $569,000 | South Carolina Title |
Mortgage History
| Date | Status | Loan Amount | Loan Type |
|---|---|---|---|
| Open | $250,000 | Credit Line Revolving | |
| Closed | $350,000 | New Conventional | |
| Previous Owner | $560,000 | New Conventional | |
| Previous Owner | $34,500 | Credit Line Revolving | |
| Previous Owner | $552,000 | New Conventional |
Property History
| Date | Event | Price | Change | Sq Ft Price |
|---|---|---|---|---|
| 12/08/2021 12/08/21 | Sold | $679,900 | 0.0% | $181 / Sq Ft |
| 11/08/2021 11/08/21 | Pending | -- | -- | -- |
| 11/03/2021 11/03/21 | For Sale | $679,900 | +19.5% | $181 / Sq Ft |
| 05/11/2021 05/11/21 | Sold | $569,000 | 0.0% | $152 / Sq Ft |
| 04/11/2021 04/11/21 | Pending | -- | -- | -- |
| 01/27/2021 01/27/21 | For Sale | $569,000 | -- | $152 / Sq Ft |
Tax History Compared to Growth
Tax History
| Year | Tax Paid | Tax Assessment Tax Assessment Total Assessment is a certain percentage of the fair market value that is determined by local assessors to be the total taxable value of land and additions on the property. | Land | Improvement |
|---|---|---|---|---|
| 2023 | $2,697 | $40,800 | $0 | $0 |
| 2022 | $9,463 | $40,800 | $0 | $0 |
| 2021 | $2,851 | $28,410 | $0 | $0 |
| 2020 | $2,919 | $28,410 | $0 | $0 |
| 2019 | $2,538 | $24,700 | $0 | $0 |
| 2017 | $2,501 | $24,700 | $0 | $0 |
| 2016 | $2,377 | $24,700 | $0 | $0 |
| 2015 | $2,488 | $24,700 | $0 | $0 |
| 2014 | $2,095 | $0 | $0 | $0 |
| 2011 | -- | $0 | $0 | $0 |
Agents Affiliated with this Home
-
Cheryll Woods-Flowers

Seller's Agent in 2021
Cheryll Woods-Flowers
Coldwell Banker Realty
(843) 442-2219
1 in this area
55 Total Sales
-
Steve Priola
S
Seller's Agent in 2021
Steve Priola
Brand Name Real Estate
(843) 425-1641
1 in this area
35 Total Sales
-
Courtney Delfino

Buyer's Agent in 2021
Courtney Delfino
Coldwell Banker Realty
(843) 425-7303
4 in this area
76 Total Sales
-
Belton White

Buyer's Agent in 2021
Belton White
Carolina One Real Estate
(843) 469-0302
1 in this area
19 Total Sales
Map
Source: CHS Regional MLS
MLS Number: 21002280
APN: 594-11-00-122
- 1855 Cherokee Rose Cir Unit 1B5
- 3424 Henrietta Hartford Rd
- 1682 Camfield Ln Unit 1682
- 1749 James Basford Place
- 1409 Bloomingdale Ln
- 1428 Bloomingdale Ln
- 1733 James Basford Place
- 1111 Basildon Rd Unit 1111
- 1631 Camfield Ln Unit 1631
- 1121 Basildon Rd Unit 1121
- 3400 Henrietta Hartford Rd
- 1319 Basildon Rd Unit 1319
- 1312 Basildon Rd Unit 1312
- 1304 Basildon Rd Unit 1304
- 1012 Basildon Rd Unit 1012
- 1816 Chauncy's Ct
- 1736 James Basford Place
- 1781 Tennyson Row Unit 6
- 3508 Henrietta Hartford Rd
- 1777 Tennyson Row Unit 4






