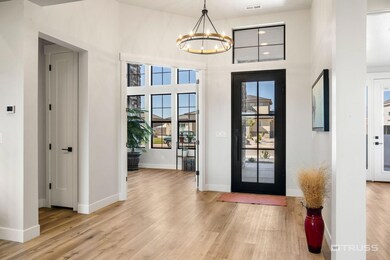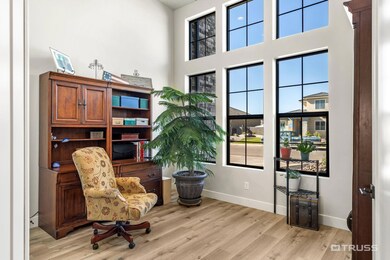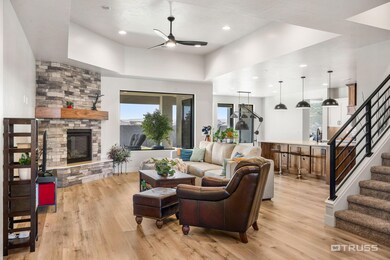
3134 Blue Heron Dr St. George, UT 84790
Highlights
- RV Garage
- Casita
- Deck
- Crimson View Elementary School Rated A-
- Mountain View
- Vaulted Ceiling
About This Home
As of January 2024This gorgeous home with a modern feel has so many upgrades! The floorplan is fantastic featuring the master suite on the main floor with a stunning brick accent wall, soaking tub, walk-in tile shower, giant walk-through closet, and laundry room attached to the master closet for extra convenience. This stunning home has an attached casita with a separate entrance and its own patio space. There is even space for a microwave and mini-fridge! The kitchen includes quartz countertops, beautiful walnut cabinets, under-cabinet lighting, upgraded appliances including an induction cooktop, a huge hidden walk-in pantry with a counter for small appliances, and a second fridge. The front bedroom has French doors and 11.5' ceilings which can be used as a beautiful office. (see 'More') Upstairs there is a second family room, one bedroom, and another 3/4 bathroom. Lots and lots of storage. The covered back patio is perfect for outdoor entertaining with ceiling fan, ceiling heater, hooks for a porch swing, and gas hookups for a grill. Upgrades include upgraded LVP, carpet and pad throughout, retractable hoses for central vac, gas fireplace, solid interior doors, iron front door, whole-house filter system, recirculating hot water, double water heaters, epoxy garage floors, hot/cold tap in the garage, wider garage doors, and many more.
Swing on back patio will be excluded from the sale. Hanging eye bolts will remain.
CO-LISTING AGENT/OWNER
Last Agent to Sell the Property
RACHEL MORIN
RED ROCK REAL ESTATE License #12264271-SA Listed on: 09/01/2023
Last Buyer's Agent
STEVE & BRYAN WILSON
COLDWELL BANKER PREMIER REALTY
Home Details
Home Type
- Single Family
Est. Annual Taxes
- $2,846
Year Built
- Built in 2023
Lot Details
- 0.32 Acre Lot
- Partially Fenced Property
- Landscaped
- Sprinkler System
Parking
- Attached Garage
- Oversized Parking
- Extra Deep Garage
- Garage Door Opener
- RV Garage
Home Design
- Slab Foundation
- Tile Roof
- Aluminum Siding
- Stucco Exterior
- Stone Exterior Construction
Interior Spaces
- 3,402 Sq Ft Home
- 2-Story Property
- Central Vacuum
- Vaulted Ceiling
- Ceiling Fan
- Gas Fireplace
- Loft
- Mountain Views
Kitchen
- <<builtInRangeToken>>
- Range Hood
- <<microwave>>
- Disposal
Bedrooms and Bathrooms
- 5 Bedrooms
- Primary Bedroom on Main
- Walk-In Closet
- 4 Bathrooms
- Bathtub With Separate Shower Stall
- Garden Bath
Outdoor Features
- Deck
- Covered patio or porch
- Casita
Schools
- Crimson View Elementary School
- Crimson Cliffs Middle School
- Crimson Cliffs High School
Utilities
- No Cooling
- Central Air
- Heating System Uses Natural Gas
- Water Softener is Owned
Listing and Financial Details
- Home warranty included in the sale of the property
- Assessor Parcel Number SG-BLU-8
Similar Homes in the area
Home Values in the Area
Average Home Value in this Area
Property History
| Date | Event | Price | Change | Sq Ft Price |
|---|---|---|---|---|
| 07/02/2025 07/02/25 | For Sale | $999,900 | 0.0% | $294 / Sq Ft |
| 06/25/2025 06/25/25 | Pending | -- | -- | -- |
| 06/19/2025 06/19/25 | Price Changed | $999,900 | -4.8% | $294 / Sq Ft |
| 05/29/2025 05/29/25 | For Sale | $1,050,000 | 0.0% | $309 / Sq Ft |
| 01/08/2024 01/08/24 | Sold | -- | -- | -- |
| 12/09/2023 12/09/23 | Pending | -- | -- | -- |
| 09/13/2023 09/13/23 | Price Changed | $1,050,000 | -4.5% | $309 / Sq Ft |
| 09/01/2023 09/01/23 | For Sale | $1,100,000 | -- | $323 / Sq Ft |
Tax History Compared to Growth
Tax History
| Year | Tax Paid | Tax Assessment Tax Assessment Total Assessment is a certain percentage of the fair market value that is determined by local assessors to be the total taxable value of land and additions on the property. | Land | Improvement |
|---|---|---|---|---|
| 2022 | $1,649 | $190,000 | $190,000 | $0 |
Agents Affiliated with this Home
-
KIMBERLY PEINE
K
Seller's Agent in 2025
KIMBERLY PEINE
ELEMENT REAL ESTATE BROKERS LLC
(801) 368-3430
15 Total Sales
-
R
Seller's Agent in 2024
RACHEL MORIN
RED ROCK REAL ESTATE
-
ADINA RICHARDS
A
Seller Co-Listing Agent in 2024
ADINA RICHARDS
RED ROCK REAL ESTATE
(801) 703-8011
5 Total Sales
-
S
Buyer's Agent in 2024
STEVE & BRYAN WILSON
COLDWELL BANKER PREMIER REALTY
-
S
Buyer's Agent in 2024
STEVE WILSON
GATEWAY REALTY LLC
Map
Source: Washington County Board of REALTORS®
MLS Number: 23-244271
APN: SG-BLU-8
- 3103 E 2080 S
- 3210 E 2000 S
- 3210 E 2000 S Unit 4
- 3123 E 2080 S
- 3296 E 2000 S
- 3092 E 2110 S
- 3178 E 2110 S
- 2914 E 1880 S
- 1846 S 2940 St E
- 2926 Rasmussen Dr
- 3087 E 2220 S
- 1835 S 2840 E
- 3375 E 2170 S
- 395 W Granite Dr
- 309 Blue Quartz Dr
- 3338 E 2170 S
- 283 Blue Quartz Dr
- 0 Hinckley Unit 24-255167
- 880 W Pebble Dr Unit Lot 1403






