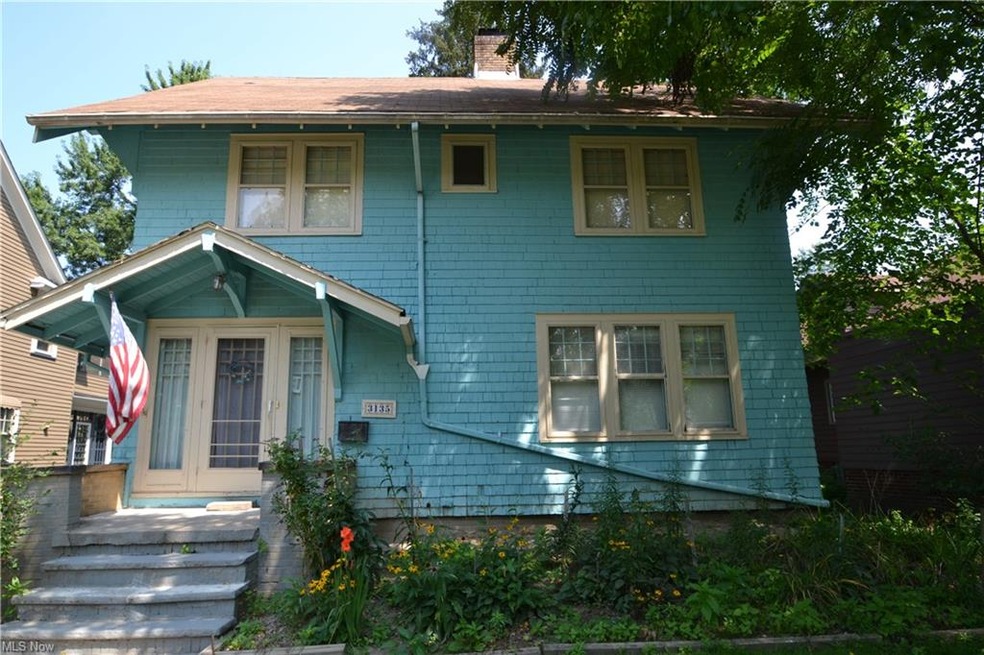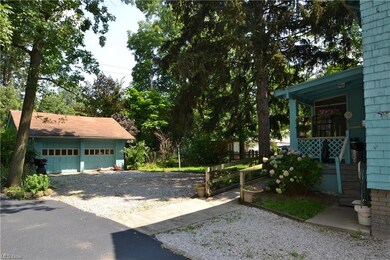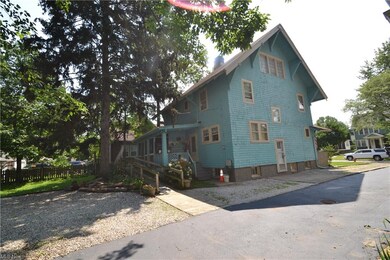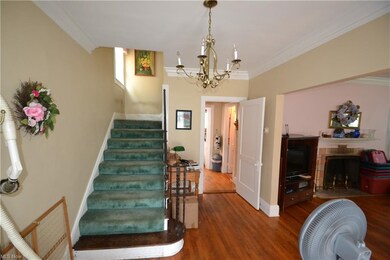
3135 Berkshire Rd Cleveland Heights, OH 44118
Highlights
- Colonial Architecture
- 2 Car Detached Garage
- Heating System Uses Steam
- 1 Fireplace
- Enclosed patio or porch
About This Home
As of October 2022Historic colonial located in central Cleveland Heights! Prime location! This very spacious home has 4 large bedrooms and a bonus bedroom on the fist fl that can be easily converted back to the original dinning room. The front foyer leads into a spacious living room. Here you will find hardwood floors, large windows, and a beautiful wood burning fireplace. The living room flows nicely into the formal dining room (5th bedroom for accessibility). In the eat-in kitchen you will find that all appliances stay. Upstairs are four very spacious bedrooms, all with hard wood flooring. A full bath with a tile shower surround completes the second floor. A large attic provides plenty of additional living space (rough plumbed for master bath). Outside you will find a porch at the back of the house plus a 2-car garage and a private back yard. Conveniently located only minutes away from University Circle, Coventry Village, the Cedar-Lee area, and not far from downtown. Don't miss this one! Sold as-is and buyer to assume all POS violations.
Last Agent to Sell the Property
Damian Incorvia
Deleted Agent License #2005014453 Listed on: 07/28/2021
Home Details
Home Type
- Single Family
Year Built
- Built in 1920
Lot Details
- 7,501 Sq Ft Lot
- Chain Link Fence
- Unpaved Streets
Home Design
- Colonial Architecture
- Asphalt Roof
Interior Spaces
- 2-Story Property
- 1 Fireplace
- Basement Fills Entire Space Under The House
- Range<<rangeHoodToken>>
Bedrooms and Bathrooms
- 4 Bedrooms
Laundry
- Dryer
- Washer
Parking
- 2 Car Detached Garage
- Garage Door Opener
Outdoor Features
- Enclosed patio or porch
Utilities
- Window Unit Cooling System
- Heating System Uses Steam
- Heating System Uses Gas
Community Details
- Frst Hill Allotment 02 Community
Listing and Financial Details
- Assessor Parcel Number 684-23-067
Ownership History
Purchase Details
Home Financials for this Owner
Home Financials are based on the most recent Mortgage that was taken out on this home.Purchase Details
Home Financials for this Owner
Home Financials are based on the most recent Mortgage that was taken out on this home.Purchase Details
Purchase Details
Purchase Details
Similar Homes in the area
Home Values in the Area
Average Home Value in this Area
Purchase History
| Date | Type | Sale Price | Title Company |
|---|---|---|---|
| Warranty Deed | $369,000 | Signature Title | |
| Warranty Deed | $135,000 | Bridge Title | |
| Deed | $70,000 | -- | |
| Deed | $57,000 | -- | |
| Deed | -- | -- |
Mortgage History
| Date | Status | Loan Amount | Loan Type |
|---|---|---|---|
| Open | $343,170 | New Conventional | |
| Previous Owner | $50,000 | Credit Line Revolving | |
| Previous Owner | $25,000 | Credit Line Revolving |
Property History
| Date | Event | Price | Change | Sq Ft Price |
|---|---|---|---|---|
| 10/04/2022 10/04/22 | Sold | $369,000 | 0.0% | $110 / Sq Ft |
| 08/17/2022 08/17/22 | Pending | -- | -- | -- |
| 08/11/2022 08/11/22 | Price Changed | $369,000 | -5.1% | $110 / Sq Ft |
| 07/22/2022 07/22/22 | For Sale | $389,000 | +188.1% | $116 / Sq Ft |
| 12/28/2021 12/28/21 | Sold | $135,000 | -6.8% | $50 / Sq Ft |
| 11/01/2021 11/01/21 | Pending | -- | -- | -- |
| 10/22/2021 10/22/21 | For Sale | $144,900 | 0.0% | $54 / Sq Ft |
| 09/10/2021 09/10/21 | Pending | -- | -- | -- |
| 08/09/2021 08/09/21 | Price Changed | $144,900 | -3.3% | $54 / Sq Ft |
| 07/28/2021 07/28/21 | For Sale | $149,900 | -- | $56 / Sq Ft |
Tax History Compared to Growth
Tax History
| Year | Tax Paid | Tax Assessment Tax Assessment Total Assessment is a certain percentage of the fair market value that is determined by local assessors to be the total taxable value of land and additions on the property. | Land | Improvement |
|---|---|---|---|---|
| 2024 | $10,630 | $126,210 | $17,500 | $108,710 |
| 2023 | $11,988 | $109,000 | $14,600 | $94,400 |
| 2022 | $5,577 | $60,305 | $14,595 | $45,710 |
| 2021 | $5,464 | $60,310 | $14,600 | $45,710 |
| 2020 | $5,287 | $53,830 | $13,020 | $40,810 |
| 2019 | $4,995 | $153,800 | $37,200 | $116,600 |
| 2018 | $4,825 | $53,830 | $13,020 | $40,810 |
| 2017 | $4,916 | $49,980 | $10,990 | $38,990 |
| 2016 | $4,906 | $49,980 | $10,990 | $38,990 |
| 2015 | $4,241 | $49,980 | $10,990 | $38,990 |
| 2014 | $4,241 | $46,280 | $10,190 | $36,090 |
Agents Affiliated with this Home
-
Terry Young

Seller's Agent in 2022
Terry Young
Keller Williams Greater Metropolitan
(216) 378-9618
26 in this area
1,409 Total Sales
-
Susan Delaney

Buyer's Agent in 2022
Susan Delaney
Howard Hanna
(216) 577-8700
15 in this area
159 Total Sales
-
M
Buyer Co-Listing Agent in 2022
Michelle Blackburn
Deleted Agent
-
D
Seller's Agent in 2021
Damian Incorvia
Deleted Agent
-
The Young Team

Buyer's Agent in 2021
The Young Team
Keller Williams Greater Metropolitan
(216) 378-9618
39 in this area
812 Total Sales
Map
Source: MLS Now
MLS Number: 4303142
APN: 684-23-067
- 3124 E Overlook Rd
- 3154 Yorkshire Rd
- 1901 Parkway Dr
- 1929 Lee Rd
- 14450 Superior Rd
- 3175 E Derbyshire Rd
- 3081 E Derbyshire Rd
- 3243 Yorkshire Rd
- 2100 Cottage Grove Dr
- 3258 Redwood Rd
- 3270 Berkshire Rd
- 2986 Yorkshire Rd
- 3218 Hyde Park Ave
- 3003 Lincoln Blvd
- 3020 E Derbyshire Rd
- 2955 Berkshire Rd
- 3295 Yorkshire Rd
- 3301 Washington Blvd
- 3315 Yorkshire Rd
- 3319 Yorkshire Rd






