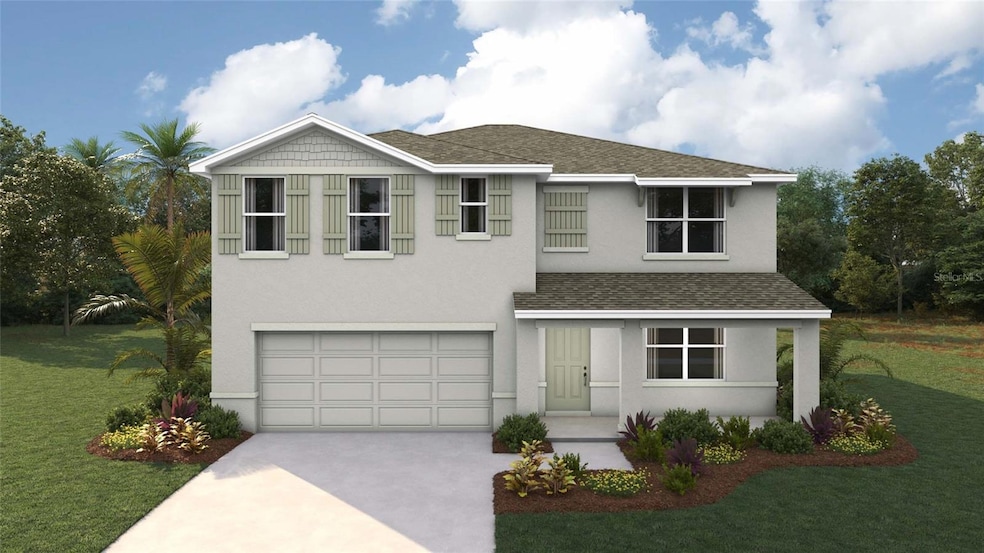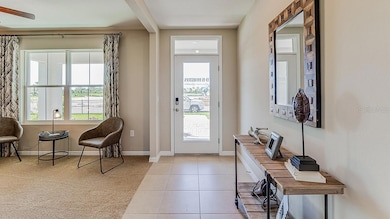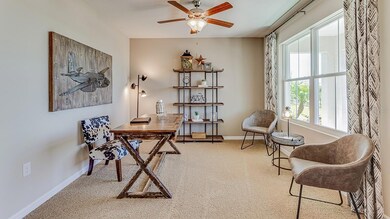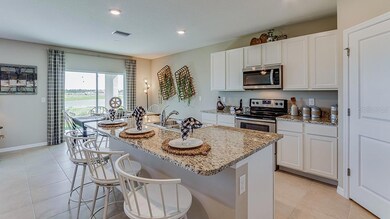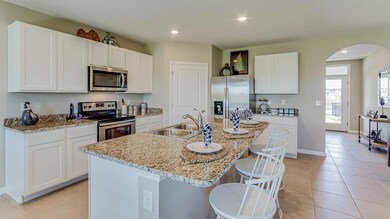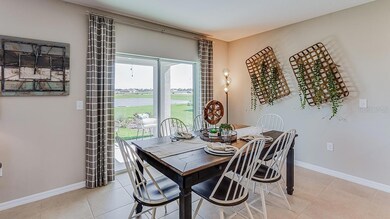
3135 Evenmore Way Wildwood, FL 34785
Estimated payment $2,408/month
Highlights
- Under Construction
- Open Floorplan
- Great Room
- Wildwood Elementary School Rated 9+
- Loft
- 2 Car Attached Garage
About This Home
One or more photo(s) has been virtually staged. Under Construction. Elevate your lifestyle in this two-story home boasting 5 bedrooms and 3 bathrooms. The thoughtful design provides a perfect balance of functionality and style. The kitchen boasts a center island and stainless-steel range, refrigerator, microwave, and built-in dishwasher. The well-designed layout provides privacy with 5 bedrooms, while the 3 bathrooms showcase modern amenities. The primary bedroom has an ensuite bathroom and walk-in closets. The laundry room comes complete with a washer and dryer. With ample room for entertaining, welcome to a home where each story unfolds to reveal the perfect blend of architectural elegance and practical living spaces. The state-of-the-art technology enhances convenience within the home. Pictures, photographs, colors, features, and sizes are for illustration purposes only and will vary from the homes as built. Home and community information including pricing, included features, terms, availability and amenities are subject to change and prior sale at any time without notice or obligation. CRC057592.
Listing Agent
DR HORTON REALTY OF WEST CENTRAL FLORIDA Brokerage Phone: 352-558-6840 License #3151283

Home Details
Home Type
- Single Family
Year Built
- Built in 2025 | Under Construction
Lot Details
- 6,292 Sq Ft Lot
- West Facing Home
- Irrigation Equipment
- Property is zoned PUD
HOA Fees
- $13 Monthly HOA Fees
Parking
- 2 Car Attached Garage
Home Design
- Home is estimated to be completed on 8/30/25
- Bi-Level Home
- Slab Foundation
- Shingle Roof
- Block Exterior
Interior Spaces
- 2,605 Sq Ft Home
- Open Floorplan
- Great Room
- Loft
Kitchen
- Range
- Microwave
- Dishwasher
Flooring
- Carpet
- Ceramic Tile
Bedrooms and Bathrooms
- 5 Bedrooms
- 3 Full Bathrooms
Laundry
- Laundry Room
- Dryer
- Washer
Schools
- Wildwood Elementary School
- Wildwood Middle School
- Wildwood High School
Utilities
- Central Heating and Cooling System
- Heat Pump System
Community Details
- Atmos Living Management Association
- Built by DR Horton INC
- Twisted Oaks Subdivision, Hayden Floorplan
Listing and Financial Details
- Home warranty included in the sale of the property
- Visit Down Payment Resource Website
- Tax Lot 140
- Assessor Parcel Number D31A140
- $1,935 per year additional tax assessments
Map
Home Values in the Area
Average Home Value in this Area
Tax History
| Year | Tax Paid | Tax Assessment Tax Assessment Total Assessment is a certain percentage of the fair market value that is determined by local assessors to be the total taxable value of land and additions on the property. | Land | Improvement |
|---|---|---|---|---|
| 2024 | -- | $9,440 | $9,440 | -- |
Property History
| Date | Event | Price | Change | Sq Ft Price |
|---|---|---|---|---|
| 05/07/2025 05/07/25 | For Sale | $365,990 | -- | $140 / Sq Ft |
Purchase History
| Date | Type | Sale Price | Title Company |
|---|---|---|---|
| Special Warranty Deed | $675,000 | None Listed On Document | |
| Special Warranty Deed | $675,000 | None Listed On Document |
Similar Homes in the area
Source: Stellar MLS
MLS Number: OM701073
APN: D31A140
- 3184 Evenmore Way
- 8457 Las Palmas Way
- 8465 Las Palmas Way
- 8469 Las Palmas Way
- 8473 Las Palmas Way
- 8449 Las Palmas Way
- 3235 Evenmore Way
- 8481 Las Palmas Way
- 8485 Las Palmas Way
- 8489 Las Palmas Way
- 8493 Las Palmas Way
- 8519 Las Palmas Way
- 8503 Las Palmas Way
- 8511 Las Palmas Way
- 8470 Las Palmas Way
- 8474 Las Palmas Way
- 8478 Las Palmas Way
- 8482 Las Palmas Way
- 8486 Las Palmas Way
- 8502 Las Palmas Way
