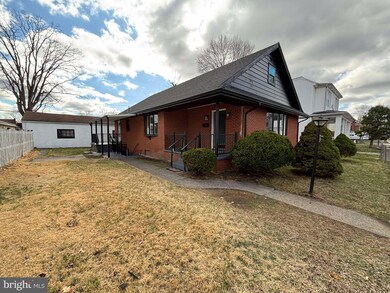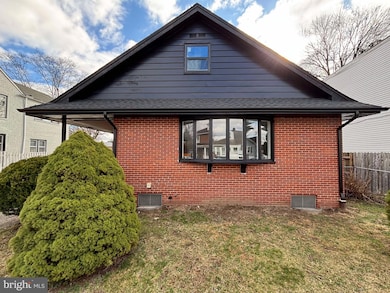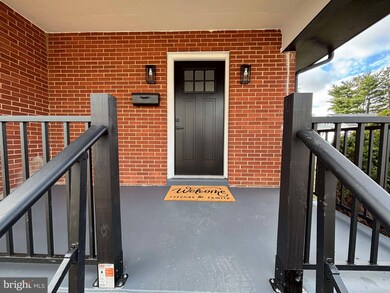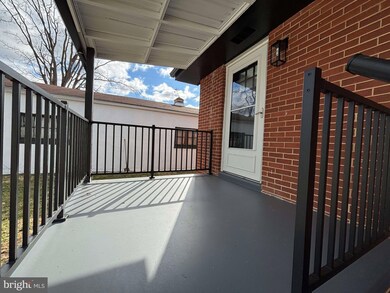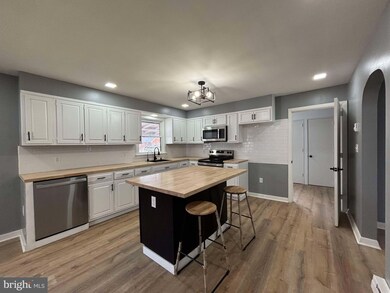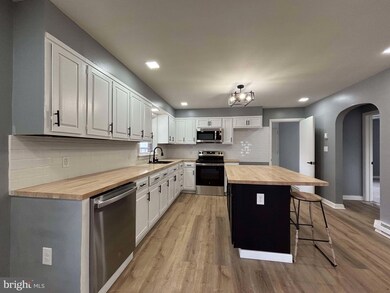
3135 N 5th St Harrisburg, PA 17110
Uptown Harrisburg NeighborhoodHighlights
- 0.14 Acre Lot
- No HOA
- Porch
- Cape Cod Architecture
- 4 Car Detached Garage
- Built-In Features
About This Home
As of April 2025Charming Brick Cape Cod with a Fresh New Look – Ready for Spring!Welcome to this spacious 3-bedroom, 2.5-bathroom home, beautifully updated with modern features and just in time for the season! Enjoy the convenience of first-floor living with bedrooms, bathrooms, and laundry all on the main level.The large primary bedroom offers a private en-suite bath, a walk-in cedar closet, and a separate sitting room—ideal for a home office or a cozy hobby space. The open kitchen boasts an abundance of cabinets, ample counter space, a large Island for friends to gather at, and brand-new appliances.Recessed lighting and ceiling fans run throughout the home, creating a bright and airy atmosphere. The living room and dining room both feature expansive windows that flood the rooms with natural light. Recent updates include new windows, flooring, roof, and fresh paint, along with renovated kitchen and bathrooms. The laundry/mud room comes complete with washer and dryer, wash sink, and already built in cabinets and closets.The huge basement with a half bath and high ceilings provides interior and exterior access, offering endless possibilities for expansion. Plus, the property includes a massive 60'x24' detached garage with four separate bays and electricity—perfect for cars, toys, or even rental income.Located in a convenient Uptown neighborhood, you'll have easy access to downtown, highways, parks, and shopping. Don’t miss out on this move-in-ready gem!Ask about $7500 grant available to buyers through PNC Bank.
Last Agent to Sell the Property
RE/MAX 1st Advantage License #5017012 Listed on: 03/20/2025

Home Details
Home Type
- Single Family
Est. Annual Taxes
- $3,986
Year Built
- Built in 1964 | Remodeled in 2025
Lot Details
- 6,098 Sq Ft Lot
- Lot Dimensions are 65x100
- Chain Link Fence
- Level Lot
- Property is in very good condition
Parking
- 4 Car Detached Garage
Home Design
- Cape Cod Architecture
- Brick Exterior Construction
- Block Foundation
- Shingle Roof
Interior Spaces
- 1,733 Sq Ft Home
- Property has 2 Levels
- Built-In Features
- Ceiling Fan
- Recessed Lighting
- Living Room
- Combination Kitchen and Dining Room
Kitchen
- Electric Oven or Range
- <<builtInMicrowave>>
- Dishwasher
- Kitchen Island
Flooring
- Carpet
- Luxury Vinyl Plank Tile
Bedrooms and Bathrooms
- En-Suite Primary Bedroom
- En-Suite Bathroom
- Cedar Closet
- Walk-In Closet
- <<tubWithShowerToken>>
- Walk-in Shower
Laundry
- Laundry Room
- Laundry on main level
- Dryer
- Washer
Basement
- Basement Fills Entire Space Under The House
- Walk-Up Access
- Interior and Side Basement Entry
Outdoor Features
- Porch
Schools
- Harrisburg Middle School
- Harrisburg High School
Utilities
- Ductless Heating Or Cooling System
- Heat Pump System
- Electric Baseboard Heater
- 200+ Amp Service
- Electric Water Heater
- Phone Available
- Cable TV Available
Community Details
- No Home Owners Association
Listing and Financial Details
- Assessor Parcel Number 14-013-002-000-0000
Ownership History
Purchase Details
Home Financials for this Owner
Home Financials are based on the most recent Mortgage that was taken out on this home.Purchase Details
Home Financials for this Owner
Home Financials are based on the most recent Mortgage that was taken out on this home.Purchase Details
Home Financials for this Owner
Home Financials are based on the most recent Mortgage that was taken out on this home.Similar Homes in Harrisburg, PA
Home Values in the Area
Average Home Value in this Area
Purchase History
| Date | Type | Sale Price | Title Company |
|---|---|---|---|
| Deed | $275,000 | None Listed On Document | |
| Deed | $145,000 | None Listed On Document | |
| Special Warranty Deed | $6,445 | None Listed On Document |
Mortgage History
| Date | Status | Loan Amount | Loan Type |
|---|---|---|---|
| Previous Owner | $154,000 | Credit Line Revolving |
Property History
| Date | Event | Price | Change | Sq Ft Price |
|---|---|---|---|---|
| 07/16/2025 07/16/25 | Pending | -- | -- | -- |
| 06/24/2025 06/24/25 | For Sale | $289,500 | +5.3% | $167 / Sq Ft |
| 04/14/2025 04/14/25 | Sold | $275,000 | -1.8% | $159 / Sq Ft |
| 03/31/2025 03/31/25 | Pending | -- | -- | -- |
| 03/25/2025 03/25/25 | Price Changed | $279,900 | -3.4% | $162 / Sq Ft |
| 03/20/2025 03/20/25 | For Sale | $289,900 | -- | $167 / Sq Ft |
Tax History Compared to Growth
Tax History
| Year | Tax Paid | Tax Assessment Tax Assessment Total Assessment is a certain percentage of the fair market value that is determined by local assessors to be the total taxable value of land and additions on the property. | Land | Improvement |
|---|---|---|---|---|
| 2025 | $4,906 | $101,800 | $13,900 | $87,900 |
| 2024 | $4,753 | $101,800 | $13,900 | $87,900 |
| 2023 | $4,753 | $101,800 | $13,900 | $87,900 |
| 2022 | $4,651 | $101,800 | $13,900 | $87,900 |
| 2021 | $4,651 | $101,800 | $13,900 | $87,900 |
| 2020 | $4,651 | $101,800 | $13,900 | $87,900 |
| 2019 | $4,552 | $101,800 | $13,900 | $87,900 |
| 2018 | $4,450 | $101,800 | $13,900 | $87,900 |
| 2017 | $4,450 | $101,800 | $13,900 | $87,900 |
| 2016 | $3,274 | $101,800 | $13,900 | $87,900 |
| 2015 | -- | $101,800 | $13,900 | $87,900 |
| 2014 | -- | $101,800 | $13,900 | $87,900 |
Agents Affiliated with this Home
-
Gary Hoover

Seller's Agent in 2025
Gary Hoover
Cavalry Realty LLC
(717) 943-3213
20 in this area
128 Total Sales
-
Matt Wall

Seller's Agent in 2025
Matt Wall
RE/MAX
(717) 623-3646
16 in this area
109 Total Sales
-
Bob Hoobler

Seller Co-Listing Agent in 2025
Bob Hoobler
RE/MAX
(717) 920-6400
21 in this area
357 Total Sales
-
Brittany Johnson
B
Buyer's Agent in 2025
Brittany Johnson
Iron Valley Real Estate of Central PA
1 in this area
4 Total Sales
Map
Source: Bright MLS
MLS Number: PADA2043024
APN: 14-013-002
- 3232 Hoffman St
- 2732 N 6th St
- 3139 N 6th St
- 640 Alricks St
- 3112 & 3112 1/2 N 3rd St
- 3237 N 2nd St
- 3228 N 2nd St
- 2941 N 6th St
- 3503 N 4th St
- 212 Montrose St
- 503 Division St
- 2734 Reel St
- 2712 N 6th St
- 2640 N 7th St
- 2917 N Front St
- 2638 Lexington St
- 3604 N 2nd St
- 2628 N 6th St
- 2909 N Front St
- 2605 N 6th St

