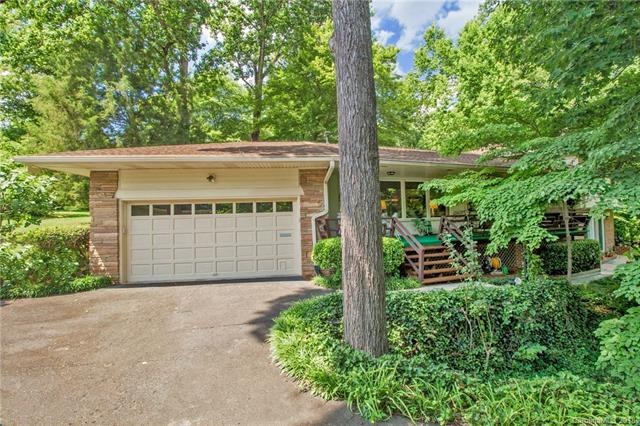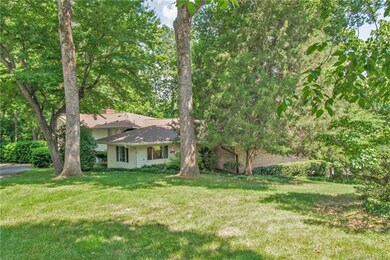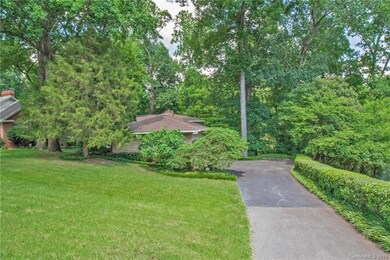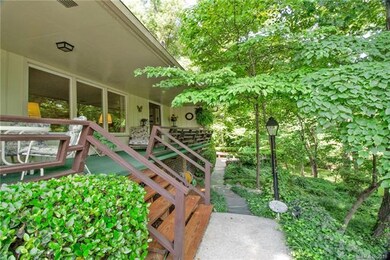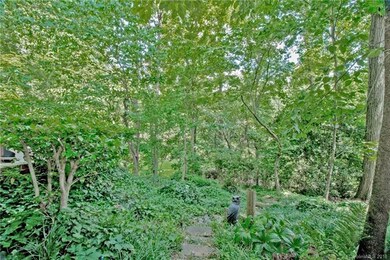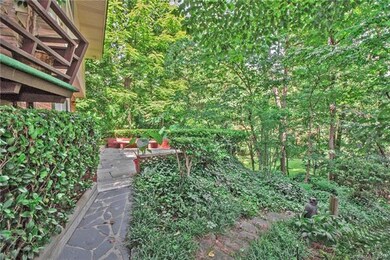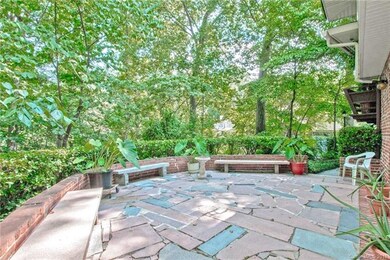
3135 Shaker Dr Charlotte, NC 28210
Sharon Woods NeighborhoodHighlights
- Clubhouse
- Private Lot
- Transitional Architecture
- Sharon Elementary Rated A-
- Wooded Lot
- Terrace
About This Home
As of March 2019Mid century modern home on private spacious .64 acre lot. Kitchen expanded and remodeled with extensive cabinetry and countertops.Bosch dishwasher recently replaced. Bright spacious breakfast area. Updates include new HVAC in 2016, roof replaced with 50 year Timberline HD shingles in 2013, water heater replaced 2013 and whole house rainsoft water filteration system installed in 2015. Clean, great tasitng water with no chlorine! Spacious flat lower yard perfect for outdoor games. Wiring in the current panel replaced and new panel added with kitchen remodel. Two 100 amp boxes. Storage shed with electricity. Covered porch and lovely terrace. Two car garage and covered storage area for lawn mower. Popular Mountainbrook neighborhood close to Southpark with excellent amenities. HOA dues are voluntary and club memberships are available.
Last Agent to Sell the Property
Corcoran HM Properties License #90639 Listed on: 08/03/2018

Home Details
Home Type
- Single Family
Year Built
- Built in 1959
Lot Details
- Home fronts a stream
- Private Lot
- Wooded Lot
HOA Fees
- $10 Monthly HOA Fees
Parking
- Attached Garage
Home Design
- Transitional Architecture
- Stone Siding
- Vinyl Siding
Interior Spaces
- 3 Full Bathrooms
- Fireplace
- Crawl Space
Flooring
- Tile
- Vinyl
Outdoor Features
- Terrace
Listing and Financial Details
- Assessor Parcel Number 20905608
Community Details
Recreation
- Tennis Courts
- Community Playground
- Community Pool
Additional Features
- Clubhouse
Ownership History
Purchase Details
Home Financials for this Owner
Home Financials are based on the most recent Mortgage that was taken out on this home.Purchase Details
Purchase Details
Purchase Details
Similar Homes in Charlotte, NC
Home Values in the Area
Average Home Value in this Area
Purchase History
| Date | Type | Sale Price | Title Company |
|---|---|---|---|
| Warranty Deed | $597,000 | None Available | |
| Warranty Deed | $415,000 | None Available | |
| Warranty Deed | -- | None Available | |
| Deed | $117,500 | -- |
Mortgage History
| Date | Status | Loan Amount | Loan Type |
|---|---|---|---|
| Open | $132,000 | Adjustable Rate Mortgage/ARM | |
| Previous Owner | $50,000 | Credit Line Revolving | |
| Previous Owner | $50,000 | Credit Line Revolving |
Property History
| Date | Event | Price | Change | Sq Ft Price |
|---|---|---|---|---|
| 03/28/2019 03/28/19 | Sold | $597,000 | +3.1% | $238 / Sq Ft |
| 02/11/2019 02/11/19 | Pending | -- | -- | -- |
| 02/08/2019 02/08/19 | For Sale | $579,000 | +39.5% | $230 / Sq Ft |
| 10/05/2018 10/05/18 | Sold | $415,000 | -6.7% | $165 / Sq Ft |
| 08/28/2018 08/28/18 | Pending | -- | -- | -- |
| 08/03/2018 08/03/18 | For Sale | $445,000 | -- | $177 / Sq Ft |
Tax History Compared to Growth
Tax History
| Year | Tax Paid | Tax Assessment Tax Assessment Total Assessment is a certain percentage of the fair market value that is determined by local assessors to be the total taxable value of land and additions on the property. | Land | Improvement |
|---|---|---|---|---|
| 2023 | $5,233 | $694,400 | $370,000 | $324,400 |
| 2022 | $4,890 | $493,700 | $230,000 | $263,700 |
| 2021 | $4,879 | $493,700 | $230,000 | $263,700 |
| 2020 | $4,871 | $493,700 | $230,000 | $263,700 |
| 2019 | $4,856 | $493,700 | $230,000 | $263,700 |
| 2018 | $4,341 | $325,300 | $161,500 | $163,800 |
| 2017 | $4,274 | $325,300 | $161,500 | $163,800 |
| 2016 | $4,264 | $325,300 | $161,500 | $163,800 |
| 2015 | $4,253 | $325,300 | $161,500 | $163,800 |
| 2014 | $4,240 | $0 | $0 | $0 |
Agents Affiliated with this Home
-
Brinley Huntley

Seller's Agent in 2019
Brinley Huntley
Corcoran HM Properties
(704) 650-1193
2 in this area
47 Total Sales
-
Sara Yorke

Seller Co-Listing Agent in 2019
Sara Yorke
Corcoran HM Properties
(704) 698-7046
2 in this area
114 Total Sales
-
Lucy Butler

Buyer's Agent in 2019
Lucy Butler
Cottingham Chalk
(704) 996-2423
2 in this area
86 Total Sales
-
Suzanne Cowden

Seller's Agent in 2018
Suzanne Cowden
Corcoran HM Properties
(704) 301-1012
1 in this area
90 Total Sales
Map
Source: Canopy MLS (Canopy Realtor® Association)
MLS Number: CAR3419226
APN: 209-056-08
- 3504 Mountainbrook Rd
- 3329 Winnipeg Cir
- 2917 Rustic Ln
- 3615 Maple Glenn Ln Unit 8
- 3737 Winding Creek Ln Unit 3737
- 2500 Giverny Dr
- 4941 S Hill View Dr Unit 46
- 4937 S Hill View Dr Unit 44
- 4708 S Hill View Dr Unit 7
- 4854 S Hill View Dr Unit 29
- 4026 Sharon View Rd
- 3232 Johnny Cake Ln
- 3508 Colony Crossing Dr Unit 5
- 3201 Johnny Cake Ln
- 3701 Table Rock Rd
- 4026 Chevington Rd Unit 101
- 4026 Chevington Rd Unit 102
- 4429 Cameron Oaks Dr
- 2924 Sharon View Rd Unit C
- 2924 Sharon View Rd Unit B
