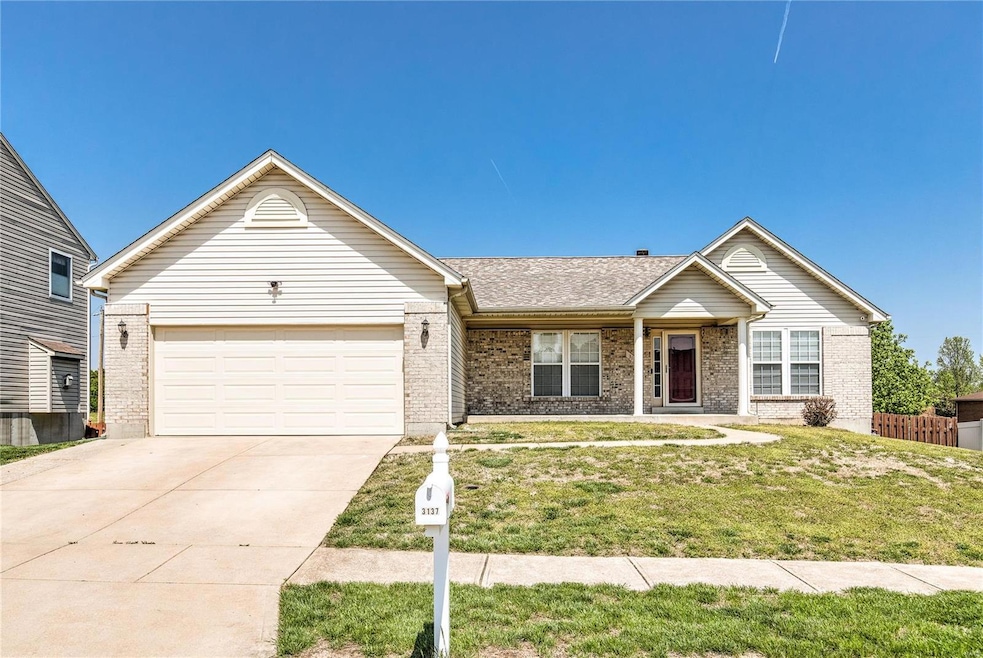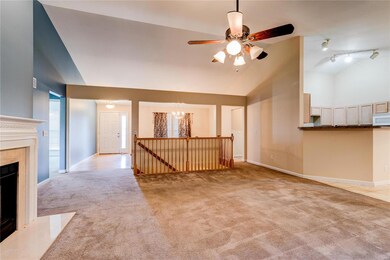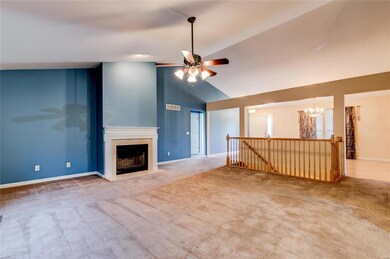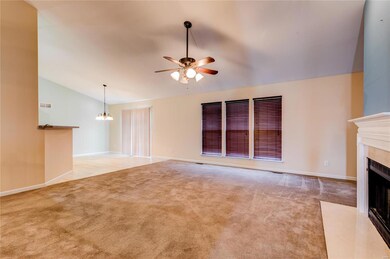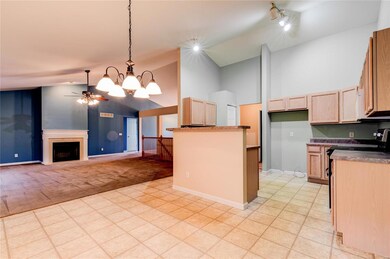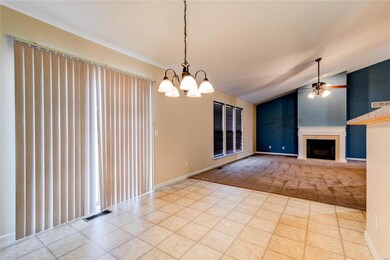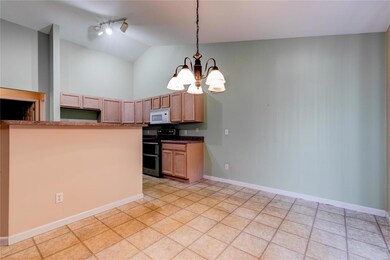
3137 Meadow Pass Dr Florissant, MO 63031
Highlights
- Primary Bedroom Suite
- Vaulted Ceiling
- Wood Flooring
- Deck
- Ranch Style House
- Formal Dining Room
About This Home
As of June 2023Welcome home to this beautiful ranch in the desired Glen Meadows subdivision. There is a covered front porch that will lead you right in. Inside, you will find vaulted ceilings and a large open layout. A separate dining room leads into a lovely great room w/ a wood-burning fireplace. There are 3 bedrooms, all on the main floor and the primary bedroom has a full bathroom and a large walk-in closet. The primary bath has a separate shower and tub. With the divided bedroom layout the additional 2 bedrooms are on the other side with the main full bath in the middle. The kitchen has a spacious eat-in area w/ a sliding door that leads out to the deck. The basement has a large finished space w/ large windows and a sliding door that leads out to the back patio, a space spot for relaxing in the evening. There is also main floor laundry and lots of additional storage in the basement. There is an oversized 2-car garage. The home is also located near shopping, dining, and many local amenities.
Last Agent to Sell the Property
Narrative Real Estate License #2015020372 Listed on: 05/26/2023
Home Details
Home Type
- Single Family
Est. Annual Taxes
- $4,257
Year Built
- Built in 2002
Lot Details
- 10,019 Sq Ft Lot
- Lot Dimensions are 84x120
- Fenced
Parking
- 2 Car Attached Garage
- Garage Door Opener
Home Design
- Ranch Style House
- Traditional Architecture
- Brick Veneer
- Vinyl Siding
Interior Spaces
- Vaulted Ceiling
- Wood Burning Fireplace
- Great Room with Fireplace
- Formal Dining Room
- Laundry on main level
Kitchen
- Eat-In Kitchen
- Breakfast Bar
- Electric Oven or Range
- <<microwave>>
- Dishwasher
- Disposal
Flooring
- Wood
- Partially Carpeted
Bedrooms and Bathrooms
- 3 Main Level Bedrooms
- Primary Bedroom Suite
- Split Bedroom Floorplan
- Walk-In Closet
- Primary Bathroom is a Full Bathroom
- Separate Shower in Primary Bathroom
Partially Finished Basement
- Walk-Out Basement
- Basement Fills Entire Space Under The House
Outdoor Features
- Deck
- Patio
Schools
- Cold Water Elem. Elementary School
- North Middle School
- Hazelwood Central High School
Utilities
- Forced Air Heating and Cooling System
- Heating System Uses Gas
- Gas Water Heater
Listing and Financial Details
- Assessor Parcel Number 05J-44-0268
Ownership History
Purchase Details
Home Financials for this Owner
Home Financials are based on the most recent Mortgage that was taken out on this home.Purchase Details
Home Financials for this Owner
Home Financials are based on the most recent Mortgage that was taken out on this home.Similar Homes in Florissant, MO
Home Values in the Area
Average Home Value in this Area
Purchase History
| Date | Type | Sale Price | Title Company |
|---|---|---|---|
| Warranty Deed | -- | Title Partners | |
| Corporate Deed | $212,665 | -- |
Mortgage History
| Date | Status | Loan Amount | Loan Type |
|---|---|---|---|
| Open | $280,401 | VA | |
| Previous Owner | $25,000 | Credit Line Revolving | |
| Previous Owner | $199,050 | No Value Available |
Property History
| Date | Event | Price | Change | Sq Ft Price |
|---|---|---|---|---|
| 07/17/2025 07/17/25 | For Sale | $340,000 | +30.8% | $93 / Sq Ft |
| 06/22/2023 06/22/23 | Sold | -- | -- | -- |
| 05/27/2023 05/27/23 | Pending | -- | -- | -- |
| 05/26/2023 05/26/23 | For Sale | $260,000 | -- | $140 / Sq Ft |
Tax History Compared to Growth
Tax History
| Year | Tax Paid | Tax Assessment Tax Assessment Total Assessment is a certain percentage of the fair market value that is determined by local assessors to be the total taxable value of land and additions on the property. | Land | Improvement |
|---|---|---|---|---|
| 2023 | $4,257 | $49,350 | $4,030 | $45,320 |
| 2022 | $4,111 | $42,480 | $5,240 | $37,240 |
| 2021 | $4,051 | $42,480 | $5,240 | $37,240 |
| 2020 | $3,970 | $38,760 | $6,120 | $32,640 |
| 2019 | $3,942 | $38,760 | $6,120 | $32,640 |
| 2018 | $3,842 | $34,750 | $5,240 | $29,510 |
| 2017 | $3,838 | $34,750 | $5,240 | $29,510 |
| 2016 | $3,930 | $35,110 | $6,990 | $28,120 |
| 2015 | $3,787 | $35,110 | $6,990 | $28,120 |
| 2014 | $3,226 | $30,800 | $6,570 | $24,230 |
Agents Affiliated with this Home
-
Jessica Crawford

Seller's Agent in 2025
Jessica Crawford
Narrative Real Estate
(636) 448-0367
2 in this area
25 Total Sales
-
Jessica Berchtold

Seller's Agent in 2023
Jessica Berchtold
Narrative Real Estate
(314) 703-7201
175 in this area
284 Total Sales
-
Brett Berchtold

Seller Co-Listing Agent in 2023
Brett Berchtold
Narrative Real Estate
(314) 800-3670
80 in this area
118 Total Sales
Map
Source: MARIS MLS
MLS Number: MIS23029270
APN: 05J-44-0268
- 1603 Norberg Dr
- 1455 Burnside Ct
- 2914 Wood Poppy Dr
- 16783 River Stone Dr
- 16805 River Stone Dr
- 16787 River Stone Dr
- 1722 Rudelle Dr
- 16804 River Stone Dr
- 2 Berwick at Riverstone
- 3811 Sonora Stone Dr
- 2 Aspen II at Riverstone
- 2 Ashford at Riverstone
- 2 Maple at Riverstone
- 3828 Sonora Stone Dr
- 3837 Rapids Dr
- 3841 Rapids Dr
- 3840 Sonora Stone Dr
- 3839 Sonora Stone Dr
- 3843 Sonora Stone Dr
- 3844 Rapids Dr
