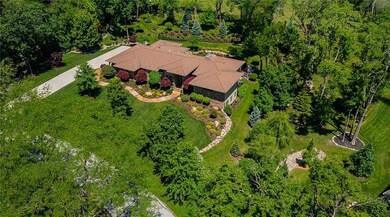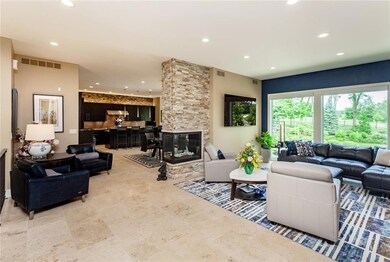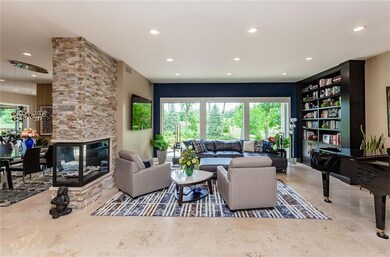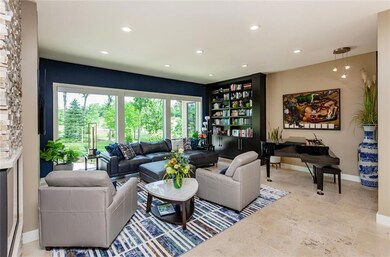
31379 Chardonnay Point Waukee, IA 50263
Highlights
- Gated Community
- Contemporary Architecture
- 3 Fireplaces
- Van Meter Elementary School Rated A
- Main Floor Primary Bedroom
- Sun or Florida Room
About This Home
As of July 2025This contemporary custom built walkout ranch is nestled on a quiet cul-du-sac on a beautiful 1.56 wooded lot w professional landscaping by Ted Lare located in Waukee?s gated community of Napa Valley Estates! You're welcomed to 3,000+ SF of open floorplan w sprawling 10' ceilings, expansive windows & luxury finishes, such as natural stone travertine flooring & stone features throughout. The great room boasts a 3-way FP, built-in bookcases & stunning backyard views. The gourmet kitchen has Ovation cabinetry, Thermador appliances w commercial refrigeration, 6 burner gas range, 2-tier island, wine fridge & large walk-in pantry. The dining area has 3-way FP & custom built-in buffet. A cozy seating nook leads to a lovely sunroom w floor-to-ceiling windows, heated floors & patio access. The spa-like owner's suite features linear FP, His/Hers walk-in closets, heated floors, His/Hers vanities, soaker tub & huge travertine shower. A half bath & drop zone including cabinetry w refrigerator drawers & laundry complete the main lvl. Switchback stairs lead to the w/o LL offering a large family room w 3rd FP, wet bar w island & slider access to patio. Find 3 generous-sized bdrms downstairs w 2 bdrms sharing Jack/Jill full bath & other its own 3/4 bath w dual vanity. Outside enjoy a side loaded oversized heated 3 car garage w multiple patio & garden areas, stone retaining walls, flagstone walkways, wood burning FP situated on a fabulous lot surrounded by mature trees. This home is a MUST SEE!
Home Details
Home Type
- Single Family
Est. Annual Taxes
- $10,199
Year Built
- Built in 2014
Lot Details
- 1.56 Acre Lot
- Property has an invisible fence for dogs
- Partially Fenced Property
- Irrigation
HOA Fees
- $337 Monthly HOA Fees
Home Design
- Contemporary Architecture
- Ranch Style House
- Rubber Roof
- Stone Siding
- Cement Board or Planked
- Stucco
Interior Spaces
- 3,034 Sq Ft Home
- Wet Bar
- 3 Fireplaces
- Screen For Fireplace
- Gas Fireplace
- Shades
- Drapes & Rods
- Mud Room
- Family Room Downstairs
- Dining Area
- Sun or Florida Room
- Finished Basement
- Walk-Out Basement
Kitchen
- Eat-In Kitchen
- Stove
- Cooktop<<rangeHoodToken>>
- <<microwave>>
- Dishwasher
- Wine Refrigerator
Flooring
- Carpet
- Tile
Bedrooms and Bathrooms
- 4 Bedrooms | 1 Primary Bedroom on Main
Laundry
- Laundry on main level
- Dryer
- Washer
Home Security
- Home Security System
- Fire and Smoke Detector
Parking
- 3 Car Attached Garage
- Driveway
Outdoor Features
- Fire Pit
Utilities
- Forced Air Heating and Cooling System
- Septic Tank
- Cable TV Available
Listing and Financial Details
- Assessor Parcel Number 1620376003
Community Details
Overview
- West Property Management Association, Phone Number (515) 778-7590
- Built by Acheson
Recreation
- Tennis Courts
- Recreation Facilities
- Community Pool
Security
- Security Service
- Gated Community
Ownership History
Purchase Details
Home Financials for this Owner
Home Financials are based on the most recent Mortgage that was taken out on this home.Purchase Details
Home Financials for this Owner
Home Financials are based on the most recent Mortgage that was taken out on this home.Purchase Details
Purchase Details
Similar Homes in the area
Home Values in the Area
Average Home Value in this Area
Purchase History
| Date | Type | Sale Price | Title Company |
|---|---|---|---|
| Warranty Deed | $1,550,000 | None Listed On Document | |
| Warranty Deed | $1,550,000 | None Listed On Document | |
| Warranty Deed | -- | None Listed On Document | |
| Warranty Deed | $1,525,000 | None Listed On Document | |
| Quit Claim Deed | -- | None Listed On Document | |
| Guardian Deed | $145,000 | None Available |
Mortgage History
| Date | Status | Loan Amount | Loan Type |
|---|---|---|---|
| Open | $800,000 | New Conventional | |
| Closed | $800,000 | New Conventional | |
| Previous Owner | $805,000 | New Conventional | |
| Previous Owner | $900,000 | Stand Alone Refi Refinance Of Original Loan | |
| Previous Owner | $1,134,500 | Construction |
Property History
| Date | Event | Price | Change | Sq Ft Price |
|---|---|---|---|---|
| 07/07/2025 07/07/25 | Sold | $1,555,000 | -2.8% | $513 / Sq Ft |
| 06/09/2025 06/09/25 | Pending | -- | -- | -- |
| 06/02/2025 06/02/25 | For Sale | $1,600,000 | +4.9% | $527 / Sq Ft |
| 10/11/2024 10/11/24 | Sold | $1,525,000 | -4.7% | $503 / Sq Ft |
| 08/05/2024 08/05/24 | Pending | -- | -- | -- |
| 07/15/2024 07/15/24 | For Sale | $1,600,000 | -- | $527 / Sq Ft |
Tax History Compared to Growth
Tax History
| Year | Tax Paid | Tax Assessment Tax Assessment Total Assessment is a certain percentage of the fair market value that is determined by local assessors to be the total taxable value of land and additions on the property. | Land | Improvement |
|---|---|---|---|---|
| 2023 | $10,086 | $888,630 | $200,000 | $688,630 |
| 2022 | $8,898 | $797,070 | $150,000 | $647,070 |
| 2021 | $8,898 | $708,920 | $150,000 | $558,920 |
| 2020 | $9,358 | $708,740 | $150,000 | $558,740 |
| 2019 | $10,098 | $708,740 | $150,000 | $558,740 |
| 2018 | $10,098 | $732,670 | $150,000 | $582,670 |
| 2017 | $10,424 | $732,670 | $150,000 | $582,670 |
| 2016 | $10,250 | $701,810 | $136,500 | $565,310 |
| 2015 | $768 | $52,930 | $0 | $0 |
| 2014 | $750 | $52,930 | $0 | $0 |
Agents Affiliated with this Home
-
Andrew DePhillips

Seller's Agent in 2025
Andrew DePhillips
RE/MAX
(515) 707-1026
481 Total Sales
-
Kiley Meyers

Seller Co-Listing Agent in 2025
Kiley Meyers
RE/MAX
(319) 415-8007
91 Total Sales
-
Sara Hopkins

Buyer's Agent in 2025
Sara Hopkins
RE/MAX
(515) 710-6030
610 Total Sales
Map
Source: Des Moines Area Association of REALTORS®
MLS Number: 699149
APN: 16-20-376-003
- 31262 Napa Valley Dr
- 31600 Silverado Ln
- 35076 Burgundy Cir
- 1335 NW Yorktown Dr
- 32530 Ute Ave
- 1581 S Stonewood Dr
- 1557 S Stonewood Dr
- 1464 S Stonewood Dr
- 1529 S Stonewood Dr
- 1471 S Timber Ln
- 1576 S Stonewood Dr
- 1392 S Timber Ln
- 1490 S Timber Ln
- 1468 S Timber Ln
- 1444 S Timber Ln
- 11286 Twilight Dr
- 10214 Thorne Dr
- 10223 Crownland Place
- 11218 Westport Dr
- 11212 Twilight Dr






