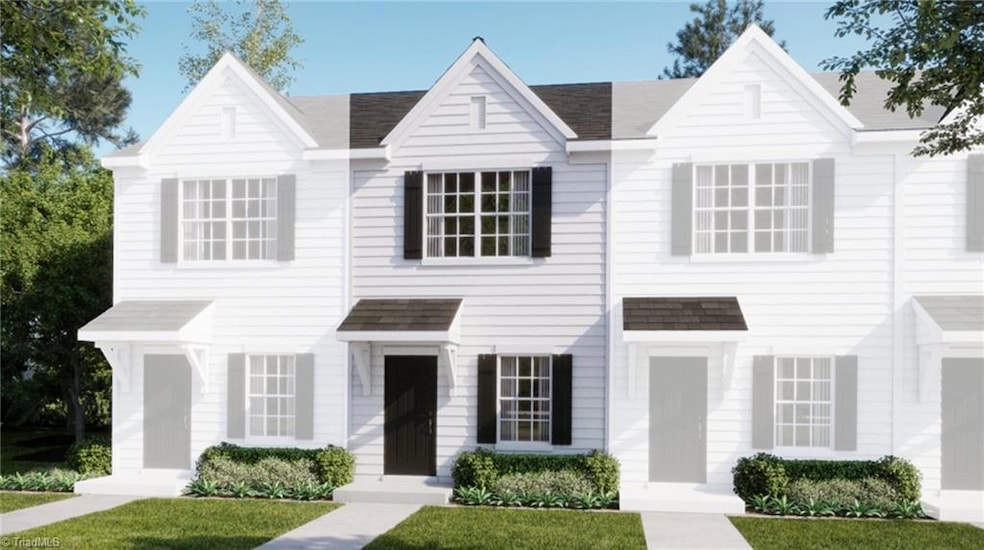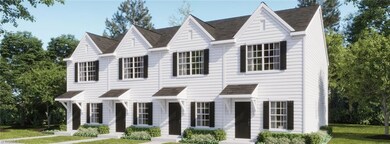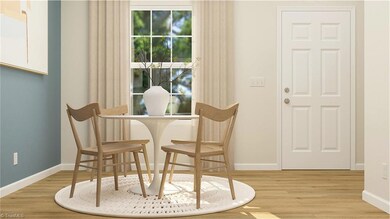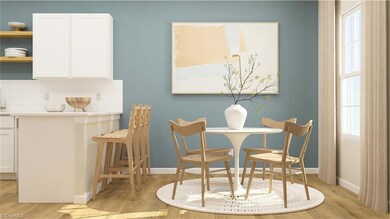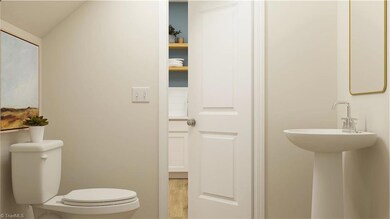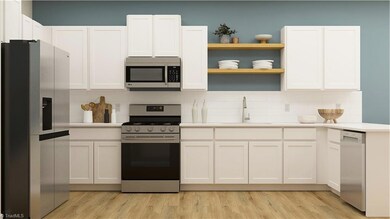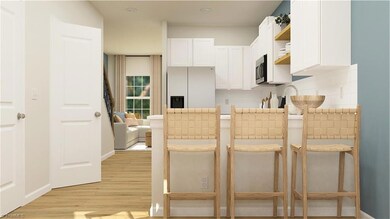
$254,900
- 3 Beds
- 2.5 Baths
- 1,604 Sq Ft
- 5360 Farm House Trail
- Winston Salem, NC
5360 Farm House Rd – 1,604 Sq Ft of Turn-Key, Modern Living!Welcome to this beautifully maintained, move-in ready home built in 2018. Offering 3 bedrooms, 2.5 baths, and 1,604 sq. ft, this thoughtfully designed home features a warm, open layout perfect for everyday living and entertaining, including access to the community pool, clubhouse, and community amenities. Enjoy LVP flooring,
Joshua Pickens Housewell.com Realty of North Carolina
