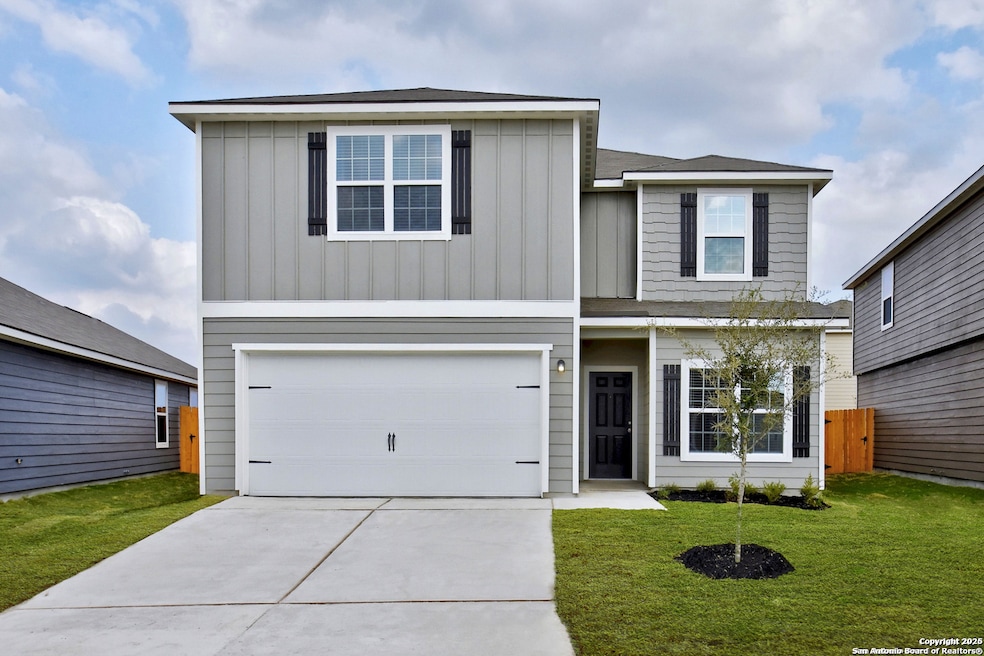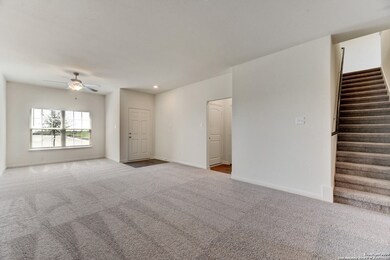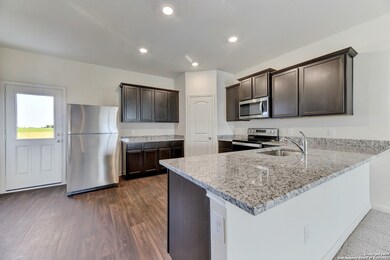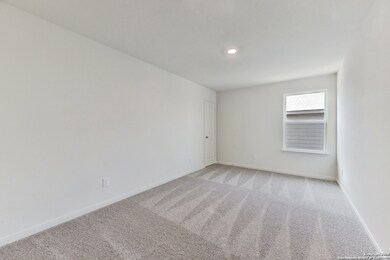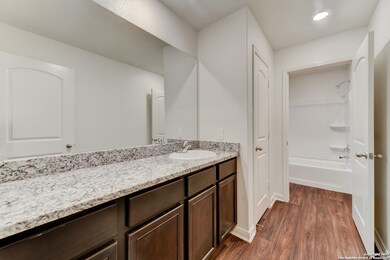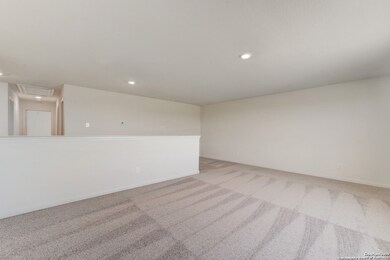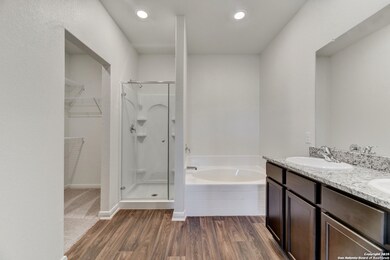3139 Jackson Summit Converse, TX 78109
Southeast Side NeighborhoodHighlights
- Two Living Areas
- Walk-In Closet
- Ceiling Fan
- Game Room
- Central Heating and Cooling System
- Carpet
About This Home
Beautiful brand new home with 5 bedroom, 2.5 baths that has never been lived in! Master Bedroom downstairs ,come check out the house, open floor plans, large chen and so much more. Refrigerator Included. Property is AVAILABLE to move in Ready, Also its available to leave for 6 months Minimum and Max 1 year!
Listing Agent
Rasika Sridharan
Trinity Texas Realty INC Listed on: 07/16/2025
Home Details
Home Type
- Single Family
Est. Annual Taxes
- $7,880
Year Built
- Built in 2022
Parking
- 2 Car Garage
Interior Spaces
- 2-Story Property
- Ceiling Fan
- Window Treatments
- Two Living Areas
- Game Room
- Fire and Smoke Detector
Kitchen
- Stove
- Microwave
- Dishwasher
Flooring
- Carpet
- Vinyl
Bedrooms and Bathrooms
- 5 Bedrooms
- Walk-In Closet
Laundry
- Laundry on upper level
- Washer Hookup
Schools
- E Central Middle School
- E Central High School
Utilities
- Central Heating and Cooling System
- Cable TV Available
Community Details
- Savannah Place Unit 1 Subdivision
Map
Source: San Antonio Board of REALTORS®
MLS Number: 1884634
APN: 18225-050-0900
- 3146 Jackson Summit
- 3107 Gilbert Garden
- 10818 Monterey Pike
- 3178 Gilbert Garden
- 3203 Gilbert Garden
- Colonial Park and Jackson Summit
- Colonial Park and Jackson Summit
- Colonial Park and Jackson Summit
- 3242 Gingham Point
- Colonial Park and Jackson Summit
- 3314 Gingham Point
- 3302 Gingham Point
- 3306 Gingham Point
- 3310 Gingham Point
- 10788 Rosalina Loop
- 10634 Penelope Way
- 3334 Gingham Point
- 3330 Gingham Point
- 3326 Gingham Point
- 3322 Gingham Point
- 3146 Jackson Summit
- 3163 Jackson Summit
- 3118 Jackson Summit
- 10658 Pablo Way
- 3035 Jackson Summit
- 10714 Vinateros Dr
- 10954 Fairchild Way
- 10650 Vinateros Dr
- 10738 Francisco Way
- 10842 Hernando Ct
- 10703 Vinateros Dr
- 10911 Lafayette Lp
- 10907 Lafayette Lp
- 4146 Admirals Bend
- 10947 Monterey Pike
- 10923 Juliette Pass
- 10587 Penelope Way
- 10706 Gilmore Garden
- 10583 Penelope Way
- 4143 Winchester Cove
