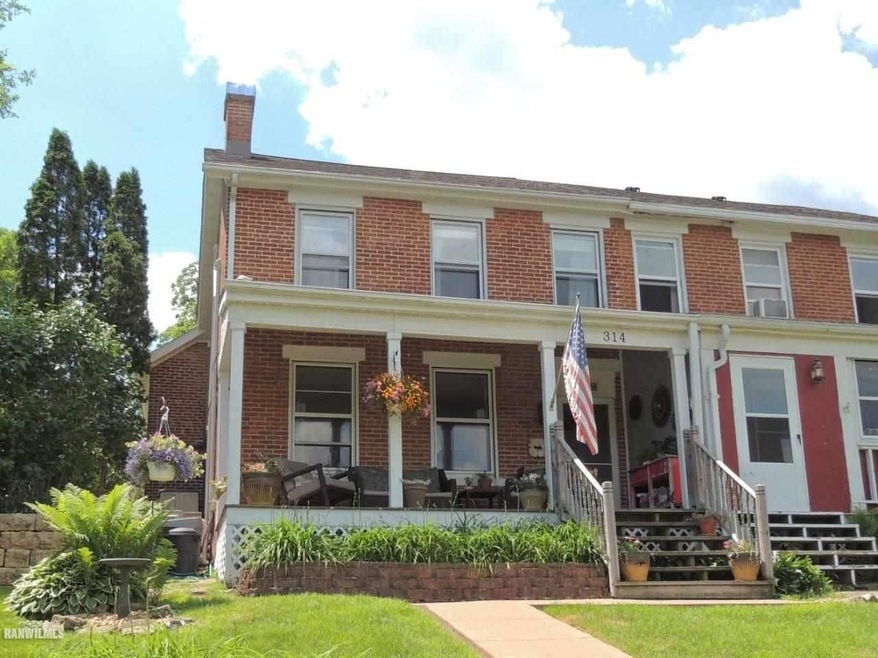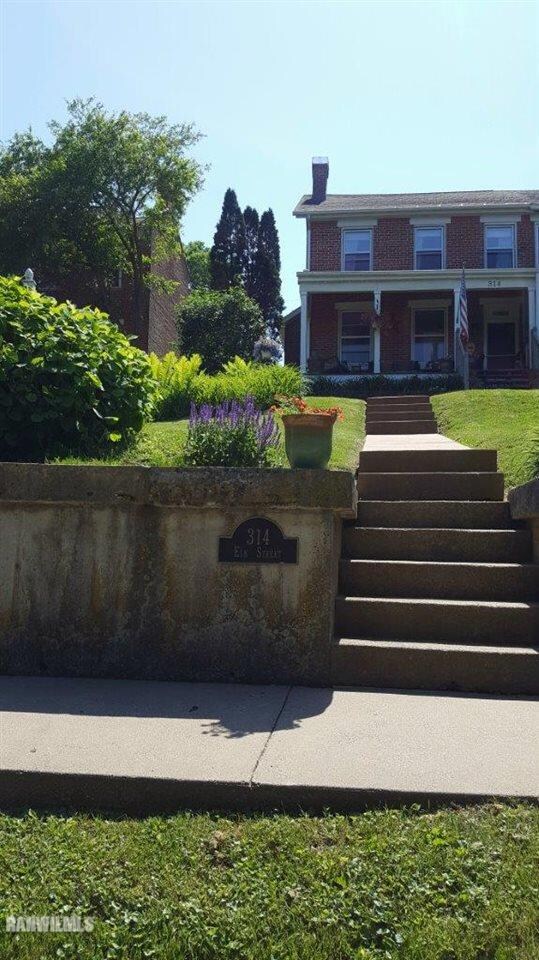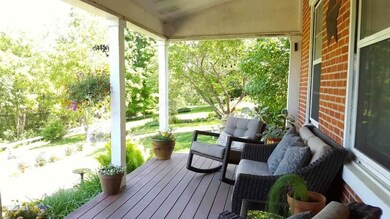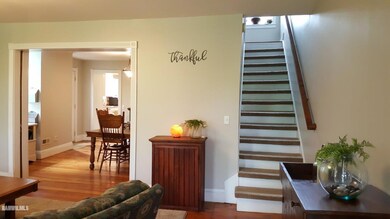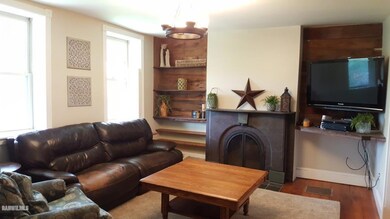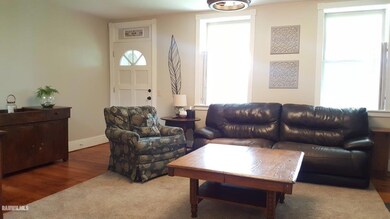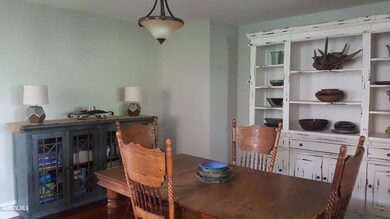
314 Elk St Galena, IL 61036
Highlights
- <<bathWithWhirlpoolToken>>
- Granite Countertops
- Skylights
- Galena Primary School Rated A-
- Covered patio or porch
- Brick or Stone Mason
About This Home
As of November 2021Charming brick townhome tastefully updated and in move-in ready condition perched above Elk St. with seasonal vistas of Galena and beyond. Main level offers open living room with wide plank pine floors and decorative fireplace, open dining room with more wood floors and pocket doors, stunning kitchen with granite counters, tile backsplash, and LG stainless steel appliances, full bathroom, and laundry/mud room with access to rear concrete paver patio and parking. Upper level houses spacious master bedroom offering elevated views, older wide plank wood flooring, and it's own mini-split supplemental heater/air conditioner, large family room (currently used as kid's play room) with loft accessible via spiral staircase that makes a great workspace, has two skylights, and another mini-split heater/air conditioner, nicely appointed full bath with tile floors and tub/shower with whirlpool, and cozy guest bedroom with vaulted ceilings and beamed accents. Enjoy the outdoors from either the rear patio, or the covered front porch. Tiered front yard with concrete sidewalk to Elk St. Many updates including shingles (2008), front porch composite decking/stairs (2007), some storm windows (2010), patio pavers (2010), electrical panel (2012), 2 Mitsubishi heat/cool split systems (2012), water heater (2018), lower level toilet (2018). Kitchen remodel includes counters, travertine backsplash, stainless steel appliances, and large basin sink (2011), garbage disposal (2017), and luxury vinyl flooring (2017). Upper bath remodeled in 2012 with soaker tub, shower/tile, vanity, tile floor, and paint. Wood floors on main level refinished in 2015. Square footage is approximate. Perfect full time residence or vacation retreat in a beautiful setting!!
Last Agent to Sell the Property
COLDWELL BANKER NETWORK REALTY License #471000758 Listed on: 05/31/2018

Last Buyer's Agent
COLDWELL BANKER NETWORK REALTY License #471000758 Listed on: 05/31/2018

Home Details
Home Type
- Single Family
Est. Annual Taxes
- $2,231
Year Built
- Built in 1800
Home Design
- Brick or Stone Mason
- Shingle Roof
- Rubber Roof
Interior Spaces
- Skylights
- Window Treatments
- Basement
- Crawl Space
Kitchen
- Stove
- <<microwave>>
- Granite Countertops
- Disposal
Bedrooms and Bathrooms
- 2 Bedrooms
- Primary Bedroom Upstairs
- 2 Full Bathrooms
- <<bathWithWhirlpoolToken>>
Laundry
- Laundry on main level
- Dryer
- Washer
Outdoor Features
- Covered patio or porch
Schools
- Galena Elementary And Middle School
- Galena High School
Utilities
- Forced Air Heating and Cooling System
- Cooling System Mounted In Outer Wall Opening
- Heating System Uses Natural Gas
- Natural Gas Water Heater
Ownership History
Purchase Details
Home Financials for this Owner
Home Financials are based on the most recent Mortgage that was taken out on this home.Similar Homes in Galena, IL
Home Values in the Area
Average Home Value in this Area
Purchase History
| Date | Type | Sale Price | Title Company |
|---|---|---|---|
| Grant Deed | $165,000 | Attorney Only |
Mortgage History
| Date | Status | Loan Amount | Loan Type |
|---|---|---|---|
| Open | $100,000 | Construction |
Property History
| Date | Event | Price | Change | Sq Ft Price |
|---|---|---|---|---|
| 07/10/2025 07/10/25 | For Sale | $269,000 | +34.5% | $145 / Sq Ft |
| 11/18/2021 11/18/21 | Sold | $200,000 | -2.4% | $108 / Sq Ft |
| 08/17/2021 08/17/21 | Pending | -- | -- | -- |
| 07/15/2021 07/15/21 | Price Changed | $204,900 | -6.8% | $110 / Sq Ft |
| 06/23/2021 06/23/21 | For Sale | $219,900 | +33.3% | $118 / Sq Ft |
| 08/07/2018 08/07/18 | Sold | $165,000 | -5.7% | $89 / Sq Ft |
| 06/23/2018 06/23/18 | Pending | -- | -- | -- |
| 05/31/2018 05/31/18 | For Sale | $174,900 | -- | $94 / Sq Ft |
Tax History Compared to Growth
Tax History
| Year | Tax Paid | Tax Assessment Tax Assessment Total Assessment is a certain percentage of the fair market value that is determined by local assessors to be the total taxable value of land and additions on the property. | Land | Improvement |
|---|---|---|---|---|
| 2024 | $4,696 | $66,896 | $6,166 | $60,730 |
| 2023 | $5,607 | $77,197 | $5,784 | $71,413 |
| 2022 | $5,607 | $65,140 | $4,881 | $60,259 |
| 2021 | $4,634 | $60,010 | $4,497 | $55,513 |
| 2020 | $4,871 | $55,155 | $4,175 | $50,980 |
| 2019 | $2,843 | $32,392 | $4,175 | $28,217 |
| 2018 | $2,342 | $33,329 | $4,296 | $29,033 |
| 2017 | $2,231 | $32,497 | $4,189 | $28,308 |
| 2016 | $2,183 | $32,497 | $4,189 | $28,308 |
| 2015 | $3,107 | $43,514 | $4,189 | $39,325 |
| 2014 | $2,961 | $43,514 | $4,189 | $39,325 |
Agents Affiliated with this Home
-
Jacqueline Debes

Seller's Agent in 2025
Jacqueline Debes
RE/MAX
(815) 291-8285
34 in this area
165 Total Sales
-
Damon Heim

Seller's Agent in 2021
Damon Heim
COLDWELL BANKER NETWORK REALTY
(815) 266-2427
82 in this area
546 Total Sales
Map
Source: NorthWest Illinois Alliance of REALTORS®
MLS Number: 121201
APN: 22-100-524-00
- 108 N Prospect St
- 105 S High St
- 122 N Main St
- 114 N High St
- 103 S Main St
- 322 N Main St
- 106 N Dodge St
- 411 S Prospect #204 Ave
- 411 N Dodge St
- 462 Dewey Ave
- 469 Dewey Ave
- 509 Park Ave
- 411 Park Ave
- 303 Park Ave
- 502 Dewey Ave
- 209 Park Ave
- 341 Spring St
- 246 S Division St Unit 244 S Division St
- 330 Spring St
- 412 Spring St
