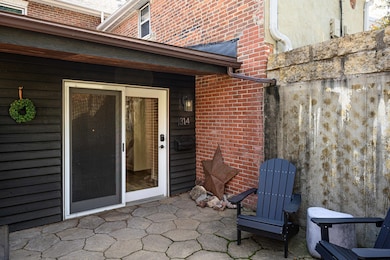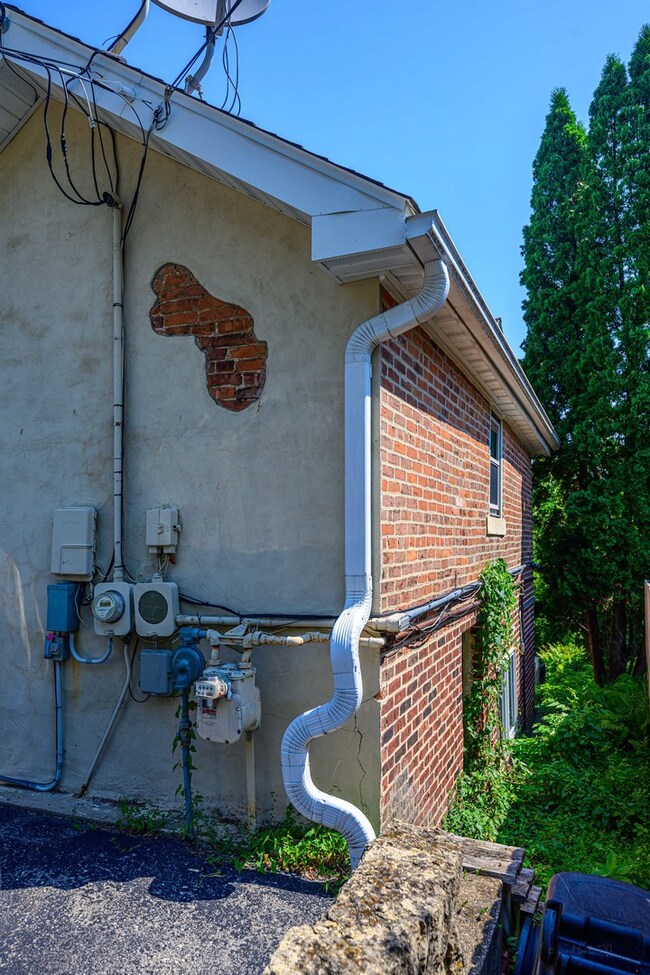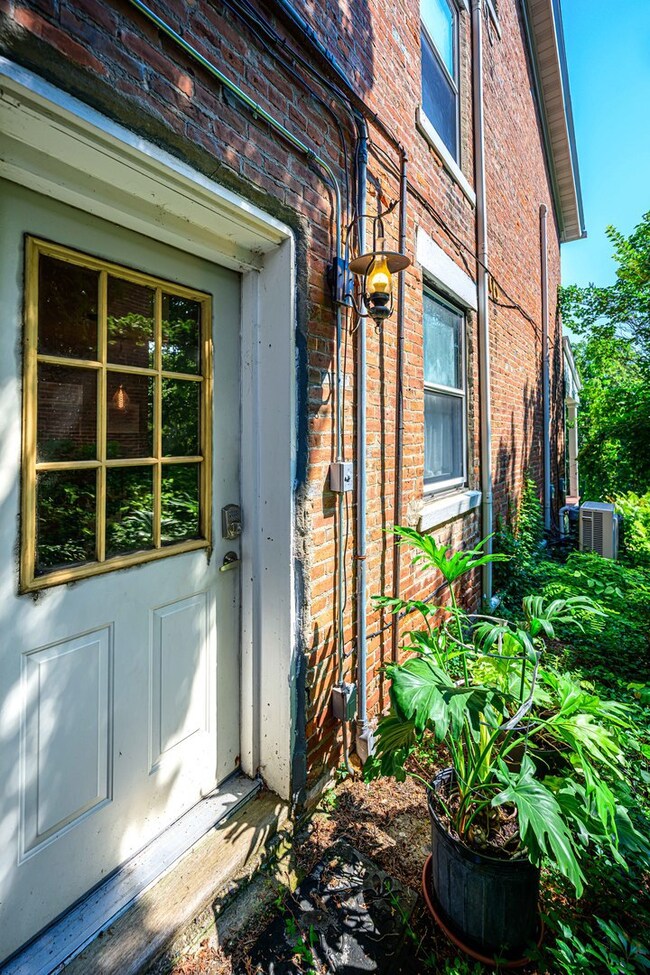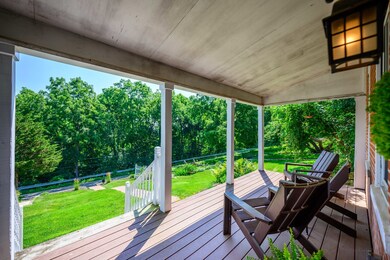
314 Elk St Galena, IL 61036
Estimated payment $1,881/month
Highlights
- Wood Flooring
- Loft
- Living Room
- Galena Primary School Rated A-
- Formal Dining Room
- Laundry Room
About This Home
Historic Brick Townhouse for sale, Galena, IL 61036. Welcome to this charming home located at 314 Elk St. Galena. IL 61036. This beautiful home has character in every room. Home offers two bedrooms and two bathrooms, along with a generous loft area. The main floor offers a living room, a dining room that features wooden pine plank floors, and a kitchen with a mudroom. The Living room has a decorative fireplace; the dining area has pocket doors to really pull the historic charm out. The kitchen offers granite countertops, back splash, stainless steel appliances, and LVP flooring. There is a full bath on each level, for your convenience. The upper level of this home offers two bedrooms and a full bathroom. The master bedroom has a spacious and comfortable feel to it. The spiral staircase leads to the loft area for additional play or office space, just use your imagination. The master bedroom and loft area have Mini splits. The family room has space to entertain located on the upper level. There is a concrete patio in the rear, for outdoor living space and a front porch that you could sit on for hours. Parking is at the rear of home. Come check out this beauty before it is gone. Aerial views are not surveys, sq footages are approximates.
Townhouse Details
Home Type
- Townhome
Est. Annual Taxes
- $4,696
Year Built
- Built in 1800
Lot Details
- Lot Dimensions are 25x25x145x147
Home Design
- Brick Exterior Construction
- Asphalt Roof
- Rubber Roof
- Stone Siding
Interior Spaces
- 1,860 Sq Ft Home
- 2-Story Property
- Family Room
- Living Room
- Formal Dining Room
- Loft
- Wood Flooring
- Laundry Room
Bedrooms and Bathrooms
- 2 Bedrooms
- 2 Potential Bedrooms
- 2 Full Bathrooms
Parking
- 1 Parking Space
- Parking Included in Price
Utilities
- Central Air
- Heating System Uses Natural Gas
- Shared Well
Community Details
- Dogs Allowed
Listing and Financial Details
- Homeowner Tax Exemptions
Map
Home Values in the Area
Average Home Value in this Area
Tax History
| Year | Tax Paid | Tax Assessment Tax Assessment Total Assessment is a certain percentage of the fair market value that is determined by local assessors to be the total taxable value of land and additions on the property. | Land | Improvement |
|---|---|---|---|---|
| 2024 | $4,696 | $66,896 | $6,166 | $60,730 |
| 2023 | $5,607 | $77,197 | $5,784 | $71,413 |
| 2022 | $5,607 | $65,140 | $4,881 | $60,259 |
| 2021 | $4,634 | $60,010 | $4,497 | $55,513 |
| 2020 | $4,871 | $55,155 | $4,175 | $50,980 |
| 2019 | $2,843 | $32,392 | $4,175 | $28,217 |
| 2018 | $2,342 | $33,329 | $4,296 | $29,033 |
| 2017 | $2,231 | $32,497 | $4,189 | $28,308 |
| 2016 | $2,183 | $32,497 | $4,189 | $28,308 |
| 2015 | $3,107 | $43,514 | $4,189 | $39,325 |
| 2014 | $2,961 | $43,514 | $4,189 | $39,325 |
Property History
| Date | Event | Price | Change | Sq Ft Price |
|---|---|---|---|---|
| 07/10/2025 07/10/25 | For Sale | $269,000 | +34.5% | $145 / Sq Ft |
| 11/18/2021 11/18/21 | Sold | $200,000 | -2.4% | $108 / Sq Ft |
| 08/17/2021 08/17/21 | Pending | -- | -- | -- |
| 07/15/2021 07/15/21 | Price Changed | $204,900 | -6.8% | $110 / Sq Ft |
| 06/23/2021 06/23/21 | For Sale | $219,900 | +33.3% | $118 / Sq Ft |
| 08/07/2018 08/07/18 | Sold | $165,000 | -5.7% | $89 / Sq Ft |
| 06/23/2018 06/23/18 | Pending | -- | -- | -- |
| 05/31/2018 05/31/18 | For Sale | $174,900 | -- | $94 / Sq Ft |
Purchase History
| Date | Type | Sale Price | Title Company |
|---|---|---|---|
| Grant Deed | $165,000 | Attorney Only |
Mortgage History
| Date | Status | Loan Amount | Loan Type |
|---|---|---|---|
| Open | $100,000 | Construction |
Similar Homes in Galena, IL
Source: Midwest Real Estate Data (MRED)
MLS Number: 12409299
APN: 22-100-524-00
- 108 N Prospect St
- 105 S High St
- 122 N Main St
- 114 N High St
- 103 S Main St
- 322 N Main St
- 106 N Dodge St
- 411 S Prospect #204 Ave
- 411 N Dodge St
- 462 Dewey Ave
- 469 Dewey Ave
- 509 Park Ave
- 411 Park Ave
- 303 Park Ave
- 502 Dewey Ave
- 209 Park Ave
- 341 Spring St
- 246 S Division St Unit 244 S Division St
- 330 Spring St
- 412 Spring St
- 311 Franklin St
- 412 S Main St
- 957 James St
- 995 Galena Square Dr
- 5129 W Longhollow Rd
- 211 Terminal St Unit S of Julien Dbq Brid
- 130 Terminal St Unit S of Julien Dbq Brid
- 0 Terminal St Unit at Jones Street
- 2055 Louisburg Rd Unit Apartment #1
- 0 Digital Dr
- 10 Main St
- 0 Jones St Unit SWC of Water
- 129 Main St Unit 1/2ndfloor
- 221 Saint Marys St
- 411 Bluff St Unit 2
- 933 White St
- 0 E 16th St Unit E of Hwy 61/151 Over
- 0 E 16th St Unit at Sycamore St, West
- 799 Main St Unit 799 Main-404
- 1248 Jackson St






