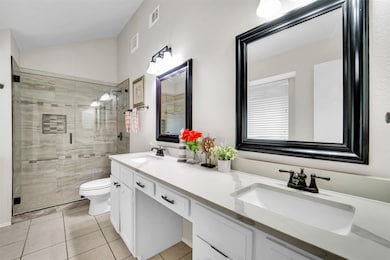314 Harwell St Coppell, TX 75019
Highlights
- Vaulted Ceiling
- Traditional Architecture
- Private Yard
- Austin Elementary School Rated A
- Granite Countertops
- Covered Patio or Porch
About This Home
Updated Coppell Gem with Jacuzzi, Modern Kitchen & Prime Location
Welcome to 314 Harwell St, a beautifully updated 3-bedroom, 2-bath home in the heart of Coppell. Enjoy outdoor living year-round with a covered patio featuring a private hot tub and built-in TV, perfect for game nights or quiet evenings. Inside, the open-concept kitchen boasts granite countertops, stainless steel appliances, and a walk-in pantry, flowing seamlessly into two dining areas and a spacious living room with soaring ceilings and a wood-burning fireplace.
The third bedroom offers flexibility as a home office. No carpet, just clean tile and laminate floors throughout. The freshly painted interior is enhanced by updated lighting, 2-inch blinds, and abundant natural light. The remodeled primary bath features a walk-in shower for a spa-like retreat.
Energy-efficient upgrades include recently installed windows, attic insulation, and a new AC unit outside, helping keep electric bills low. Washer, Dryer included. The fenced backyard is ideal for relaxing or entertaining, complete with a sprinkler system. Rear-entry 2-car garage.
Located in highly rated Coppell ISD (#3 in DFW for 2025 per Niche), with parks and bike trails nearby. Landlord open to 12–24 month lease for well-qualified tenants. One small dog considered. Welcome home!
Home Details
Home Type
- Single Family
Est. Annual Taxes
- $5,612
Year Built
- Built in 1985
Lot Details
- 6,142 Sq Ft Lot
- Private Entrance
- Wood Fence
- Landscaped
- Interior Lot
- Sprinkler System
- Few Trees
- Private Yard
- Lawn
- Back Yard
Parking
- 2 Car Attached Garage
- Alley Access
- Rear-Facing Garage
- Single Garage Door
- Garage Door Opener
- Driveway
Home Design
- Traditional Architecture
- Brick Exterior Construction
- Slab Foundation
- Composition Roof
Interior Spaces
- 1,567 Sq Ft Home
- 1-Story Property
- Vaulted Ceiling
- Ceiling Fan
- Decorative Lighting
- Wood Burning Fireplace
- ENERGY STAR Qualified Windows
- Window Treatments
- Family Room with Fireplace
- Living Room with Fireplace
- Fire and Smoke Detector
Kitchen
- Eat-In Kitchen
- Walk-In Pantry
- Convection Oven
- Electric Oven
- Electric Cooktop
- Dishwasher
- Granite Countertops
- Disposal
Flooring
- Laminate
- Ceramic Tile
- Luxury Vinyl Plank Tile
Bedrooms and Bathrooms
- 3 Bedrooms
- Walk-In Closet
- 2 Full Bathrooms
- Double Vanity
- Soaking Tub
Laundry
- Laundry in Hall
- Dryer
- Washer
Eco-Friendly Details
- Energy-Efficient Insulation
Outdoor Features
- Covered Patio or Porch
- Exterior Lighting
- Rain Gutters
Schools
- Austin Elementary School
- Coppell High School
Utilities
- Central Heating and Cooling System
- Vented Exhaust Fan
Listing and Financial Details
- Residential Lease
- Property Available on 10/3/25
- Tenant pays for all utilities, cable TV, electricity, grounds care, insurance, pest control, security, trash collection, water
- 12 Month Lease Term
- Legal Lot and Block 4 / 2
- Assessor Parcel Number 18005440020040000
Community Details
Recreation
- Park
Pet Policy
- Call for details about the types of pets allowed
- 1 Pet Allowed
Additional Features
- Parkwood Sec 01 Subdivision
- Community Mailbox
Map
Source: North Texas Real Estate Information Systems (NTREIS)
MLS Number: 21055657
APN: 18005440020040000
- 648 Coats St
- 711 Parkway Blvd
- 232 Samuel Blvd Unit 6
- 603 Hood Dr
- 109 Lansdowne Cir
- 560 Raintree Cir
- 332 Raintree Dr
- 748 Ashford Dr
- 741 Eagle Dr
- 192 Hollowtree Ct
- 585 Lake Forest Dr
- 735 Swallow Dr
- 347 Alex Dr
- 116 Spyglass Dr
- 316 Quiet Valley Dr
- 317 Parkview Place
- 132 Mockingbird Ln
- 707 Bent Tree Ct
- 506 Beverly Dr
- 112 Sand Point Ct







