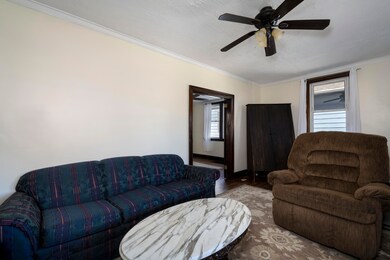
314 Ludford St Ludlow, KY 41016
Highlights
- Traditional Architecture
- No HOA
- Formal Dining Room
- Wood Flooring
- Home Office
- 1 Car Detached Garage
About This Home
As of November 2023Beautifully updated 3 bed 2 bath home in the heart of Ludlow, KY! Pride in ownership exudes in this bungalow style home. First floor features original hardwood flooring, fully updated bath w/tile flooring, large study and bedroom. Kitchen cabinets freshly painted and fully functional Estate Oven/Range included in sale! Downstairs you'll find 2 additional bedrooms along with an additional bathroom that features a HUGE custom tiled walk-in shower. Oversized garage for tons of extra storage. Freshly painted inside and out! Walking distance to the Ludlow Bromley Swim Club, Devou Park (Walking/Biking) Trails, School, Parks and so much more!!
Last Agent to Sell the Property
Resource Realty Partners License #223022 Listed on: 10/24/2023
Home Details
Home Type
- Single Family
Est. Annual Taxes
- $2,418
Lot Details
- 3,675 Sq Ft Lot
- Lot Dimensions are 35x105
Parking
- 1 Car Detached Garage
- Driveway
Home Design
- Traditional Architecture
- Stone Foundation
- Shingle Roof
- Aluminum Siding
- Vinyl Siding
Interior Spaces
- 1,200 Sq Ft Home
- 1-Story Property
- Non-Functioning Fireplace
- Vinyl Clad Windows
- Family Room
- Living Room
- Formal Dining Room
- Home Office
- Wood Flooring
- Gas Range
Bedrooms and Bathrooms
- 3 Bedrooms
- 2 Full Bathrooms
Finished Basement
- Finished Basement Bathroom
- Laundry in Basement
- Stubbed For A Bathroom
Schools
- Mary A. Goetz Elementary School
- Ludlow Middle School
- Ludlow High School
Utilities
- No Cooling
- Forced Air Heating System
- Heating System Uses Natural Gas
Community Details
- No Home Owners Association
Listing and Financial Details
- Assessor Parcel Number 026-43-01-005.00
Ownership History
Purchase Details
Purchase Details
Home Financials for this Owner
Home Financials are based on the most recent Mortgage that was taken out on this home.Purchase Details
Home Financials for this Owner
Home Financials are based on the most recent Mortgage that was taken out on this home.Similar Homes in the area
Home Values in the Area
Average Home Value in this Area
Purchase History
| Date | Type | Sale Price | Title Company |
|---|---|---|---|
| Interfamily Deed Transfer | -- | None Available | |
| Deed | $95,500 | -- | |
| Deed | $64,000 | -- |
Mortgage History
| Date | Status | Loan Amount | Loan Type |
|---|---|---|---|
| Open | $183,320 | FHA | |
| Closed | $182,631 | FHA | |
| Closed | $30,000 | Construction | |
| Closed | $94,000 | Stand Alone Second | |
| Closed | $94,751 | FHA | |
| Previous Owner | $65,920 | VA |
Property History
| Date | Event | Price | Change | Sq Ft Price |
|---|---|---|---|---|
| 07/18/2025 07/18/25 | Pending | -- | -- | -- |
| 07/17/2025 07/17/25 | For Sale | $207,000 | +11.3% | $253 / Sq Ft |
| 11/30/2023 11/30/23 | Sold | $186,000 | -4.6% | $155 / Sq Ft |
| 11/02/2023 11/02/23 | Pending | -- | -- | -- |
| 10/24/2023 10/24/23 | For Sale | $194,900 | -- | $162 / Sq Ft |
Tax History Compared to Growth
Tax History
| Year | Tax Paid | Tax Assessment Tax Assessment Total Assessment is a certain percentage of the fair market value that is determined by local assessors to be the total taxable value of land and additions on the property. | Land | Improvement |
|---|---|---|---|---|
| 2024 | $2,418 | $186,000 | $10,000 | $176,000 |
| 2023 | $1,480 | $115,000 | $10,000 | $105,000 |
| 2022 | $1,513 | $115,000 | $10,000 | $105,000 |
| 2021 | $1,425 | $97,000 | $10,000 | $87,000 |
| 2020 | $1,420 | $97,000 | $10,000 | $87,000 |
| 2019 | $1,412 | $97,000 | $10,000 | $87,000 |
| 2018 | $1,403 | $97,000 | $10,000 | $87,000 |
| 2017 | $1,384 | $97,000 | $12,000 | $85,000 |
| 2015 | $1,319 | $97,000 | $12,000 | $85,000 |
| 2014 | $1,267 | $97,000 | $12,000 | $85,000 |
Agents Affiliated with this Home
-
Lainy Chambliss

Seller's Agent in 2025
Lainy Chambliss
Keller Williams Advisors
(419) 618-5525
1 in this area
62 Total Sales
-
Matt Brock

Seller's Agent in 2023
Matt Brock
Resource Realty Partners
(859) 445-8331
32 in this area
108 Total Sales
-
L
Buyer's Agent in 2023
Lainy Chambliss
eXp Realty, LLC
Map
Source: Northern Kentucky Multiple Listing Service
MLS Number: 618015
APN: 026-43-01-005.00
- 483 Station Dr Unit 61-200
- 448 Station Dr Unit 35-102
- 446 Station Dr Unit 35-202
- 452 Station Dr Unit 35-300
- 430 Station Dr Unit 34-302
- 450 Station Dr Unit 35-302
- 428 Station Dr Unit 34-102
- 618 Linden St
- 305 Helen St
- 523 Linden St
- 214 Lake St
- 415 Oak St
- 423 Elm St
- 454 Elm St
- 411 Elm St
- 333-335 Elm St
- 459 Pinnacle Way Unit 9202
- 210 Oak St Unit 12
- 229 Junction Way
- 410 Somerset St






