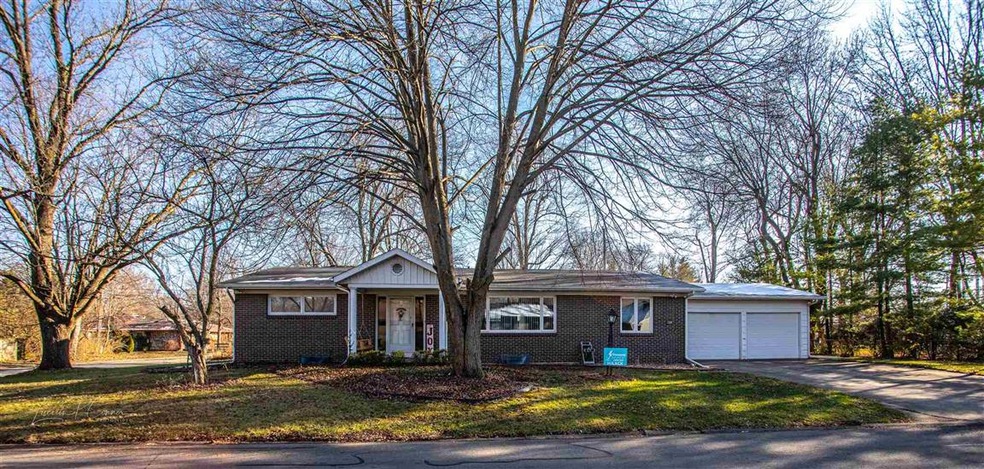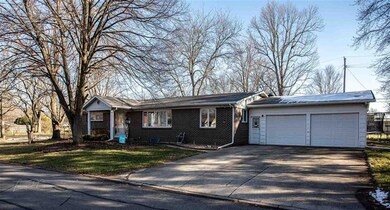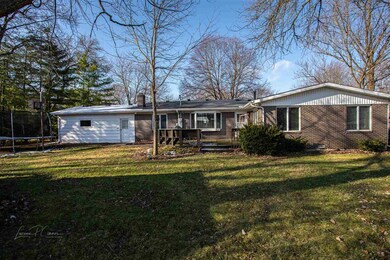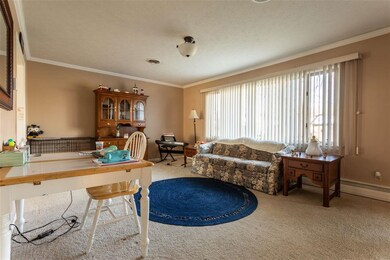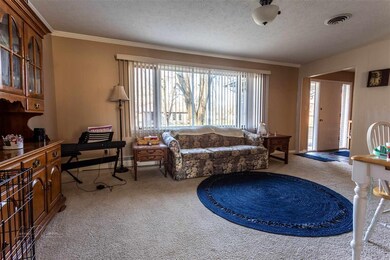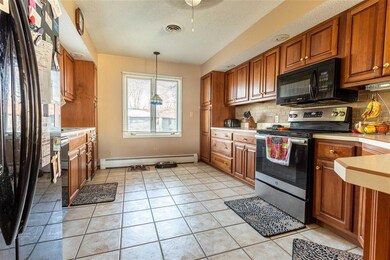
314 N Chinquapin Way Muncie, IN 47304
Western NeighborhoodHighlights
- Ranch Style House
- Tile Flooring
- Hot Water Heating System
- 2 Car Attached Garage
- Central Air
- Level Lot
About This Home
As of January 2021Talk about a deal, it looks like the Holiday deals are continuing into this home! Featuring a full basement with plenty of social and storage space this home also has 3 bedrooms, master suite, back deck and a large kitchen/dining area to gather. This home is the perfect home to host your holiday family plans with open living areas and large open space, plenty of parking and a two car garage. The back deck and large yard also are a great place to gather and enjoy the company of family and friends.
Home Details
Home Type
- Single Family
Est. Annual Taxes
- $1,733
Year Built
- Built in 1968
Lot Details
- 0.3 Acre Lot
- Lot Dimensions are 120x112
- Level Lot
Parking
- 2 Car Attached Garage
- Driveway
Home Design
- Ranch Style House
- Brick Exterior Construction
- Poured Concrete
- Asphalt Roof
- Vinyl Construction Material
Interior Spaces
- Gas Log Fireplace
- Partially Finished Basement
Flooring
- Carpet
- Tile
- Vinyl
Bedrooms and Bathrooms
- 3 Bedrooms
- 2 Full Bathrooms
Location
- Suburban Location
Schools
- Westview Elementary School
- Northside Middle School
- Central High School
Utilities
- Central Air
- Hot Water Heating System
- Heating System Uses Gas
Listing and Financial Details
- Assessor Parcel Number 18-11-07-376-006.000-003
Ownership History
Purchase Details
Home Financials for this Owner
Home Financials are based on the most recent Mortgage that was taken out on this home.Purchase Details
Home Financials for this Owner
Home Financials are based on the most recent Mortgage that was taken out on this home.Purchase Details
Home Financials for this Owner
Home Financials are based on the most recent Mortgage that was taken out on this home.Similar Homes in Muncie, IN
Home Values in the Area
Average Home Value in this Area
Purchase History
| Date | Type | Sale Price | Title Company |
|---|---|---|---|
| Warranty Deed | $154,500 | None Available | |
| Warranty Deed | -- | -- | |
| Warranty Deed | -- | In Title |
Mortgage History
| Date | Status | Loan Amount | Loan Type |
|---|---|---|---|
| Open | $146,775 | New Conventional | |
| Previous Owner | $147,181 | FHA | |
| Previous Owner | $139,000 | VA |
Property History
| Date | Event | Price | Change | Sq Ft Price |
|---|---|---|---|---|
| 01/28/2021 01/28/21 | Sold | $154,500 | -4.6% | $50 / Sq Ft |
| 12/18/2020 12/18/20 | Pending | -- | -- | -- |
| 12/05/2020 12/05/20 | Price Changed | $161,900 | +4.5% | $52 / Sq Ft |
| 12/04/2020 12/04/20 | For Sale | $154,900 | +3.3% | $50 / Sq Ft |
| 09/29/2016 09/29/16 | Sold | $149,900 | -3.2% | $56 / Sq Ft |
| 08/27/2016 08/27/16 | Pending | -- | -- | -- |
| 04/19/2016 04/19/16 | For Sale | $154,900 | +11.4% | $58 / Sq Ft |
| 03/15/2012 03/15/12 | Sold | $139,000 | -0.6% | $51 / Sq Ft |
| 02/17/2012 02/17/12 | Pending | -- | -- | -- |
| 09/28/2011 09/28/11 | For Sale | $139,900 | -- | $52 / Sq Ft |
Tax History Compared to Growth
Tax History
| Year | Tax Paid | Tax Assessment Tax Assessment Total Assessment is a certain percentage of the fair market value that is determined by local assessors to be the total taxable value of land and additions on the property. | Land | Improvement |
|---|---|---|---|---|
| 2024 | $1,967 | $185,900 | $29,500 | $156,400 |
| 2023 | $1,985 | $185,900 | $29,500 | $156,400 |
| 2022 | $1,797 | $167,100 | $29,500 | $137,600 |
| 2021 | $1,657 | $153,100 | $26,900 | $126,200 |
| 2020 | $1,657 | $153,100 | $26,900 | $126,200 |
| 2019 | $1,564 | $143,800 | $22,400 | $121,400 |
| 2018 | $1,733 | $160,700 | $22,400 | $138,300 |
| 2017 | $1,537 | $141,100 | $22,400 | $118,700 |
| 2016 | $1,472 | $134,600 | $21,400 | $113,200 |
| 2014 | $1,120 | $126,500 | $20,000 | $106,500 |
| 2013 | -- | $133,400 | $20,000 | $113,400 |
Agents Affiliated with this Home
-
Robb Riley

Seller's Agent in 2021
Robb Riley
Viking Realty
(765) 730-8714
5 in this area
176 Total Sales
-
Dan MacDonald

Buyer's Agent in 2021
Dan MacDonald
Epique Inc.
(765) 748-5583
5 in this area
70 Total Sales
-
T
Seller's Agent in 2016
Timothy J (Tim) Foley
Eagle Real Estate, LLC
-
N
Buyer's Agent in 2016
Non-mls Member
NonMember BED
-
Laura Hernandez

Seller's Agent in 2012
Laura Hernandez
Coldwell Banker Real Estate Group
(765) 744-5522
3 in this area
148 Total Sales
Map
Source: Indiana Regional MLS
MLS Number: 202047947
APN: 18-11-07-376-006.000-003
- 4208 W University Ave
- 315 N Bittersweet Ln
- 4305 W Coyote Run Ct
- Lot 76 Timber Mill Way
- 411 N Greenbriar Rd
- 901 N Clarkdale Dr
- 4204 W Blue Heron Ct
- 207 N Birchwood Dr
- 309 S Hawthorne Rd
- 3400 W University Ave
- 901 N Greenbriar Rd
- 501 S Tara Ln
- 308 N Forest Ave
- 4808 W Peachtree Ln
- 1408 N Regency Pkwy
- 1213 N Regency Pkwy
- 310 S Shady Ln
- 3400 W Petty Rd
- 4601 W Legacy Dr
- 3305 W Petty Rd
